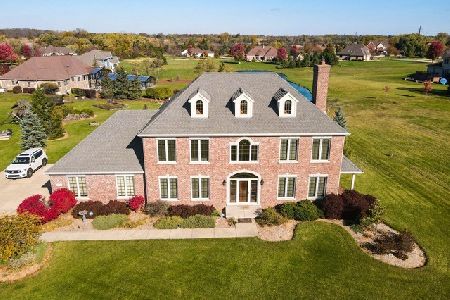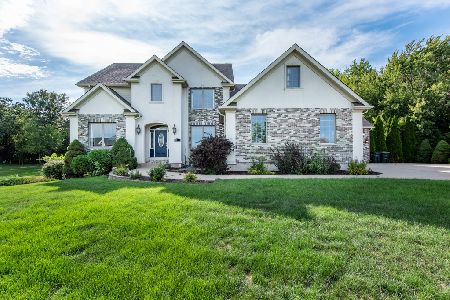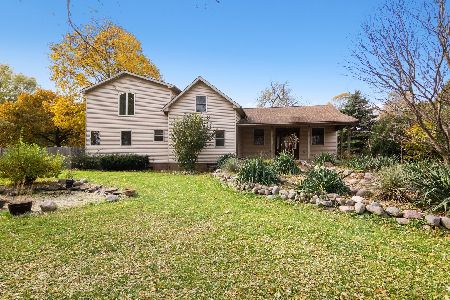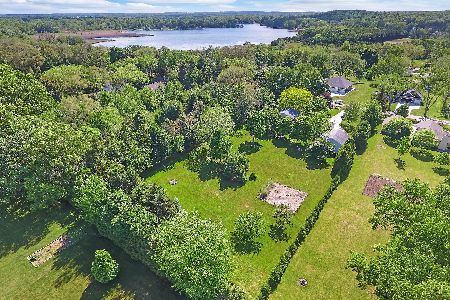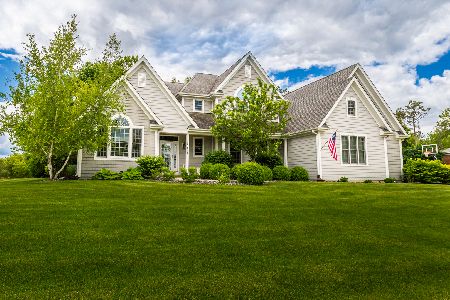8910 259th Avenue, Salem, Wisconsin 53168
$450,000
|
Sold
|
|
| Status: | Closed |
| Sqft: | 4,192 |
| Cost/Sqft: | $113 |
| Beds: | 4 |
| Baths: | 5 |
| Year Built: | 2005 |
| Property Taxes: | $7,501 |
| Days On Market: | 3758 |
| Lot Size: | 0,92 |
Description
An amazing Custom Built home on .92 acres in the small executive subdivision of Falcon Heights. Enjoy absolutely phenomenal views of the pond and a private park-like backyard. Hardwood floors, crown moldings, French doors and custom trims. Huge foyer, formal LR/DR. 1st floor office/den with bay window overlooking the entire subdivision. Gourmet kitchen/spacious island/SS appliances, custom cabinets and hard surface countertops. The vaulted FR features a Heatilator type gas fireplace. Upstairs you will find a lovely master bedroom with two walk in closets. The Gorgeous master bath features a soaker tub, travertine tiled walk-in shower and double sink vanity. The 2nd bedroom features a private bathroom. Enjoy the full finished walk-out lower level that includes an exercise room, media room, game room and bar. Extensive hardscape, patios, landings, stairways and professional landscape. Oversized 3 car garage with utility door. Custom designed inside and outside. A perfect 10!
Property Specifics
| Single Family | |
| — | |
| Colonial | |
| 2005 | |
| Walkout | |
| CUSTOM | |
| No | |
| 0.92 |
| Other | |
| Falcon Heights | |
| 300 / Annual | |
| Insurance | |
| Private Well | |
| Public Sewer | |
| 09078277 | |
| 6541201530011 |
Nearby Schools
| NAME: | DISTRICT: | DISTANCE: | |
|---|---|---|---|
|
Grade School
Salem |
— | ||
|
Middle School
Salem |
Not in DB | ||
|
High School
Central |
Not in DB | ||
Property History
| DATE: | EVENT: | PRICE: | SOURCE: |
|---|---|---|---|
| 23 Jun, 2016 | Sold | $450,000 | MRED MLS |
| 10 May, 2016 | Under contract | $475,000 | MRED MLS |
| 3 Nov, 2015 | Listed for sale | $475,000 | MRED MLS |
Room Specifics
Total Bedrooms: 4
Bedrooms Above Ground: 4
Bedrooms Below Ground: 0
Dimensions: —
Floor Type: Carpet
Dimensions: —
Floor Type: Carpet
Dimensions: —
Floor Type: Carpet
Full Bathrooms: 5
Bathroom Amenities: Separate Shower,Double Sink,Garden Tub,Soaking Tub
Bathroom in Basement: 1
Rooms: Den,Eating Area,Exercise Room,Foyer,Game Room,Media Room,Storage
Basement Description: Finished,Exterior Access
Other Specifics
| 3 | |
| Concrete Perimeter | |
| Concrete | |
| Deck, Patio | |
| Landscaped,Wooded | |
| 167X234X166X249 | |
| Full | |
| Full | |
| Vaulted/Cathedral Ceilings, Skylight(s), Hot Tub, Bar-Wet, Hardwood Floors, First Floor Laundry | |
| Double Oven, Microwave, Dishwasher, Refrigerator, Washer, Dryer, Disposal, Stainless Steel Appliance(s) | |
| Not in DB | |
| — | |
| — | |
| — | |
| Attached Fireplace Doors/Screen, Gas Log, Gas Starter, Heatilator |
Tax History
| Year | Property Taxes |
|---|---|
| 2016 | $7,501 |
Contact Agent
Nearby Sold Comparables
Contact Agent
Listing Provided By
Berkshire Hathaway HomeServices KoenigRubloff

