2574 Charter Oak Drive, Aurora, Illinois 60502
$575,000
|
Sold
|
|
| Status: | Closed |
| Sqft: | 3,550 |
| Cost/Sqft: | $162 |
| Beds: | 4 |
| Baths: | 5 |
| Year Built: | 2000 |
| Property Taxes: | $14,290 |
| Days On Market: | 1957 |
| Lot Size: | 0,27 |
Description
WOW! Welcome Home to Your New Castle! Do Not Let This One Slip By! Meticulously Maintained 5000+ sq ft of Total Living Space Home in Highly Desirable Ginger Woods with Award Winning School District 204! Fantastic Curb Appeal with TONS of Character! Open Layout with Two Story Entry Way. Formal Living Room Converted into a Study Area - Perfect for E-Learning or Working from Home! 1st Floor In-Law Suite/Den with Walk in Closet and Adjacent Full Bathroom. Beautiful Gleaming Hardwood Floors and Plush Newer Carpet Throughout. Formal Dining Room is Perfect For Entertaining with a Butlers Pantry leading into an Open Kitchen with Cherry Cabinets, Granite Countertops, SS Appliances, Walk in Pantry and Separate Eat In Area. Two Story Family Room with Floor to Ceiling Windows and Brick/Stone Gas Fireplace is the Perfect Gathering Space for a Night In. 1st Floor Mudroom/Laundry Room off of Garage features Custom Designed Built Ins Perfect for Organizing Seasonal Wear and Accessories. Spacious Master Suite with Tray Ceilings is the Perfect Layout with En-suite Spa Like Bathroom featuring Luxurious Soaking/Jetted Tub, Updated Stand Up Shower and Sitting Area and Dual Vanity. Custom Designed Walk In Closet Built Ins - Amazing! Generous Sized 2nd Floor Bedrooms including Bedroom with En-suite Private Bathroom. TWO BONUS Additional Loft Space on 2nd Floor Perfect for Reading Nook or Additional Desk Area. Newly Renovated Basement is an Entertainer's Dream with Everything You Could Want Already Designed and Built for You! Featuring a Home Theater Area with a 140' Screen and Built in Surround Sound, Space for Pool Table or Ping Pong Table, Home Gym/6th Bedroom, Half Bathroom and Brand New Kitchenette Area with sink, SS Refrigerator, Custom Cabinetry and Quartz Counters. Relax Outdoors on the Maintenance Free Deck with Beautiful Views of The Trees that Make up Ginger Woods. Fantastic Location as Well Being Minutes from the I-88, Train Station, Prairie Path and Aurora Outlet Shopping Center.
Property Specifics
| Single Family | |
| — | |
| — | |
| 2000 | |
| Full | |
| — | |
| No | |
| 0.27 |
| Du Page | |
| Ginger Woods | |
| 44 / Monthly | |
| Other | |
| Public | |
| Public Sewer | |
| 10837503 | |
| 0706108017 |
Nearby Schools
| NAME: | DISTRICT: | DISTANCE: | |
|---|---|---|---|
|
Grade School
Brooks Elementary School |
204 | — | |
|
Middle School
Granger Middle School |
204 | Not in DB | |
|
High School
Metea Valley High School |
204 | Not in DB | |
Property History
| DATE: | EVENT: | PRICE: | SOURCE: |
|---|---|---|---|
| 7 Jun, 2011 | Sold | $473,000 | MRED MLS |
| 25 Feb, 2011 | Under contract | $517,000 | MRED MLS |
| 8 Dec, 2010 | Listed for sale | $517,000 | MRED MLS |
| 1 Oct, 2020 | Sold | $575,000 | MRED MLS |
| 18 Sep, 2020 | Under contract | $575,000 | MRED MLS |
| 14 Sep, 2020 | Listed for sale | $575,000 | MRED MLS |
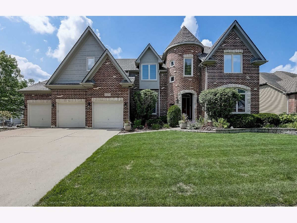
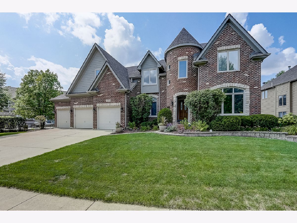
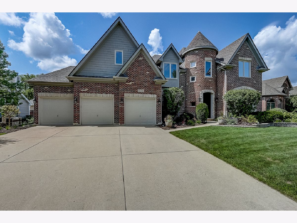
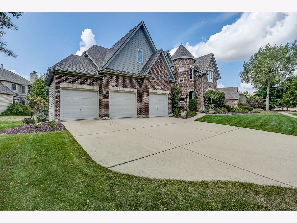
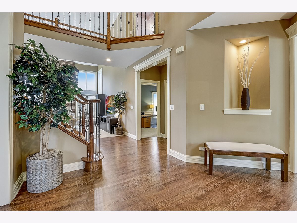
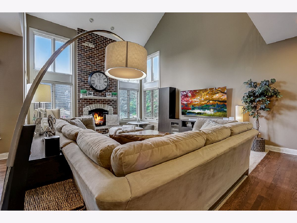
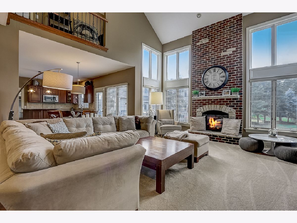
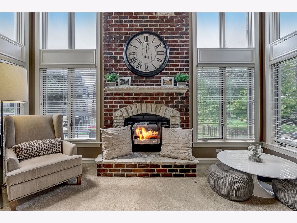
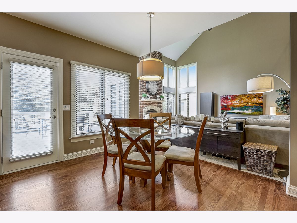
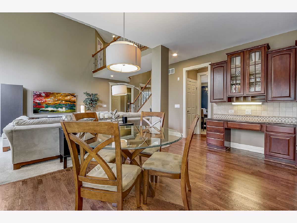
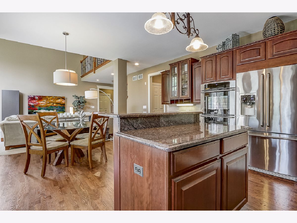
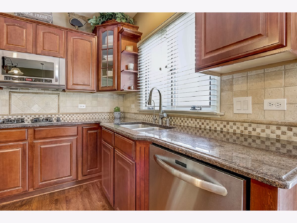
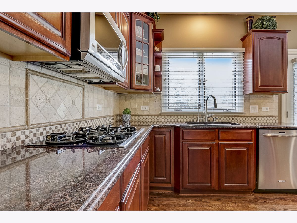
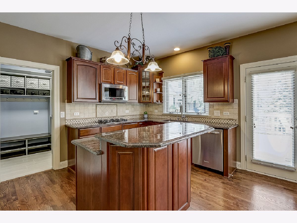
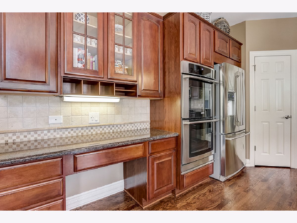
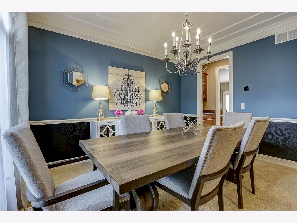
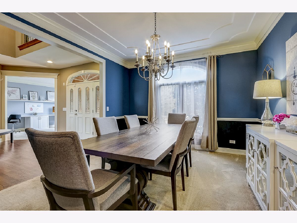
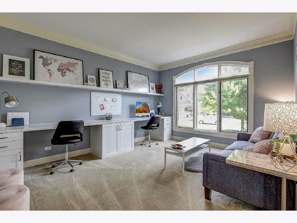
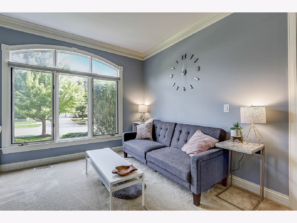
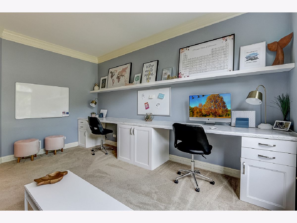
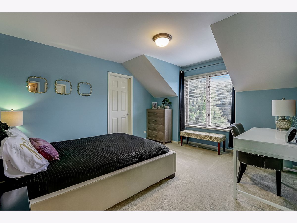
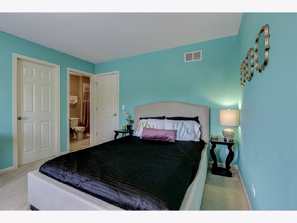
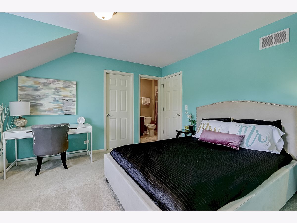
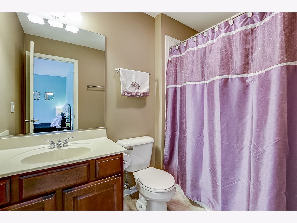
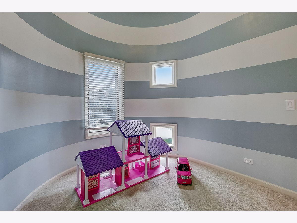
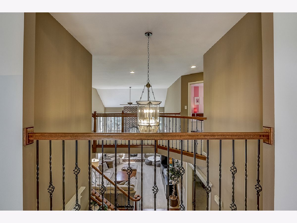
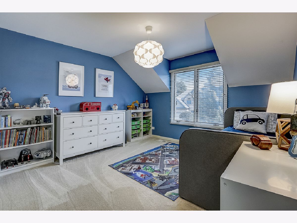
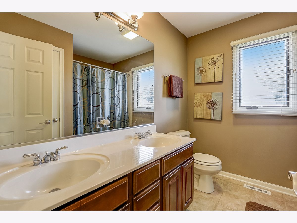
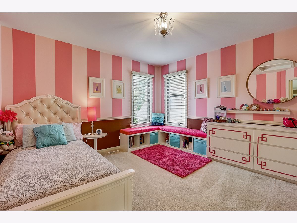
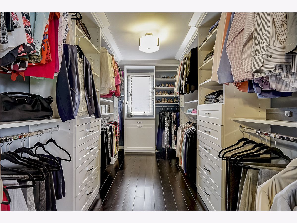
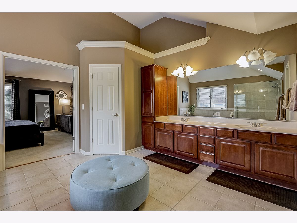
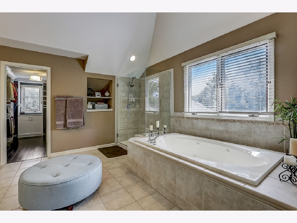
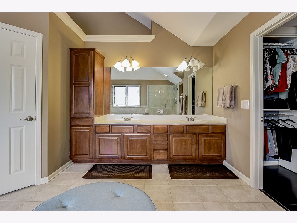
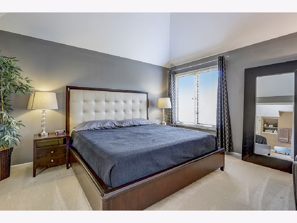
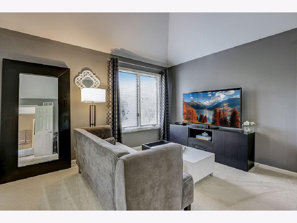
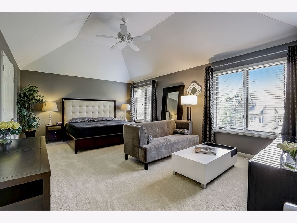
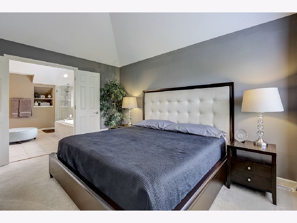
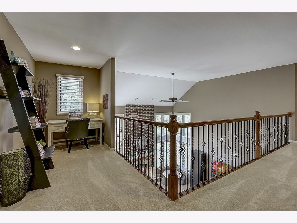
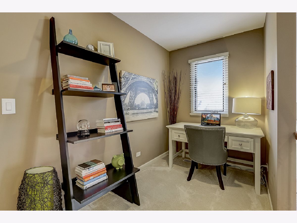
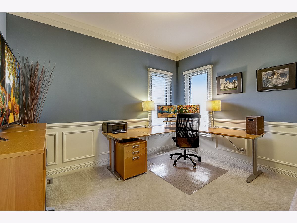
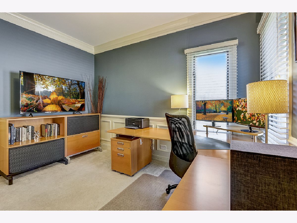
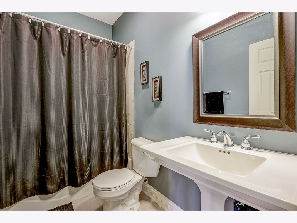
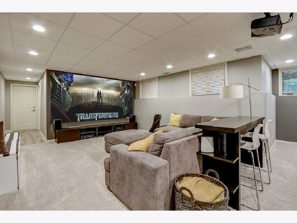
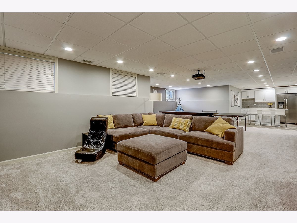
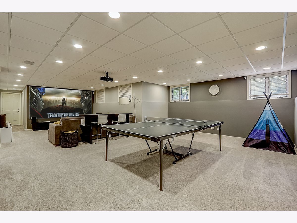
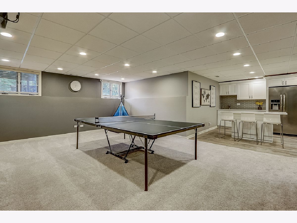
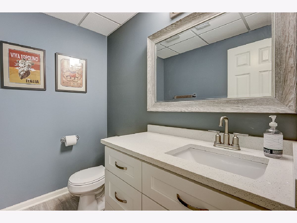
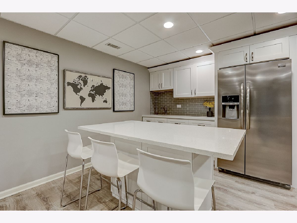
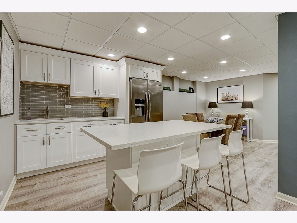
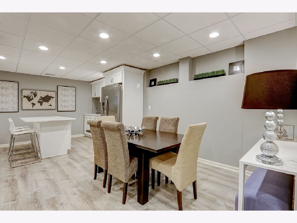
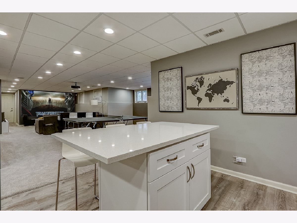
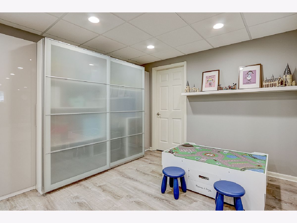
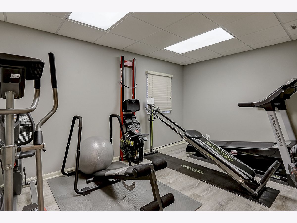
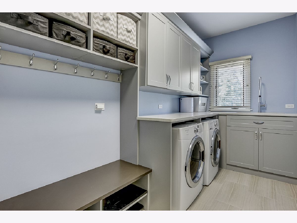
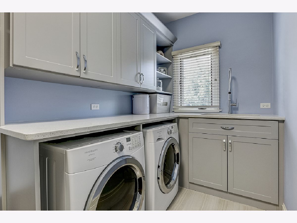
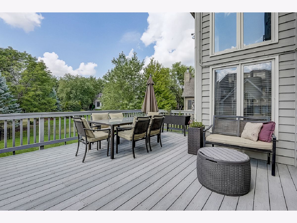
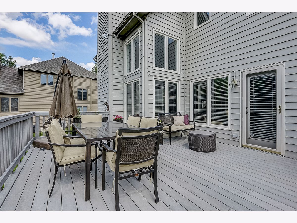
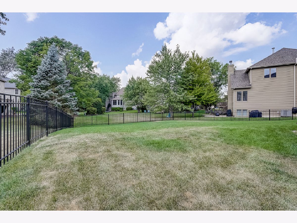
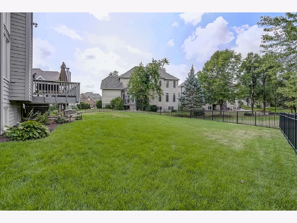
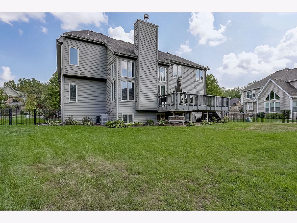
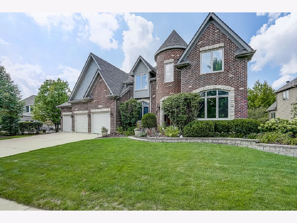
Room Specifics
Total Bedrooms: 4
Bedrooms Above Ground: 4
Bedrooms Below Ground: 0
Dimensions: —
Floor Type: Carpet
Dimensions: —
Floor Type: Carpet
Dimensions: —
Floor Type: Carpet
Full Bathrooms: 5
Bathroom Amenities: Whirlpool,Separate Shower,Double Sink
Bathroom in Basement: 1
Rooms: Office,Recreation Room,Bonus Room,Eating Area,Exercise Room,Kitchen,Foyer,Walk In Closet,Eating Area
Basement Description: Finished,Exterior Access
Other Specifics
| 3 | |
| — | |
| — | |
| Deck, Porch, Storms/Screens | |
| — | |
| 11761 | |
| Unfinished | |
| Full | |
| Vaulted/Cathedral Ceilings, Hardwood Floors, First Floor Bedroom, First Floor Laundry, First Floor Full Bath | |
| Double Oven, Microwave, Dishwasher, Refrigerator, Washer, Dryer, Disposal, Stainless Steel Appliance(s), Cooktop | |
| Not in DB | |
| Park, Lake, Curbs, Sidewalks, Street Lights, Street Paved | |
| — | |
| — | |
| Heatilator |
Tax History
| Year | Property Taxes |
|---|---|
| 2011 | $13,984 |
| 2020 | $14,290 |
Contact Agent
Nearby Similar Homes
Nearby Sold Comparables
Contact Agent
Listing Provided By
Redfin Corporation





