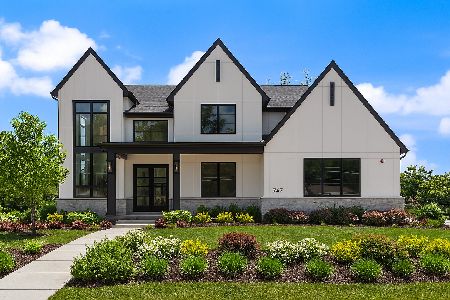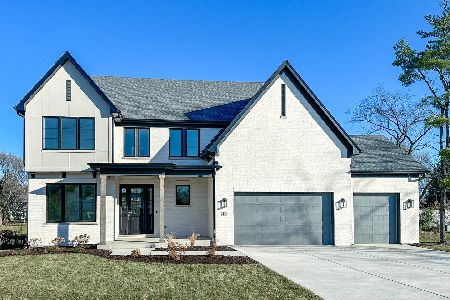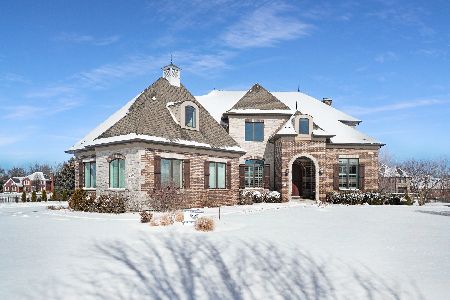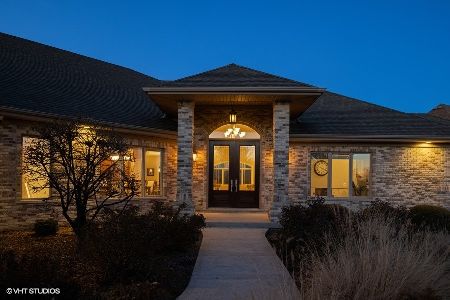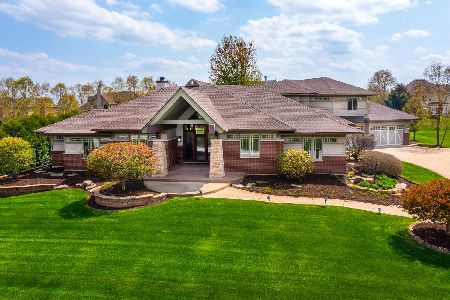25900 Prairie Hill Lane, Plainfield, Illinois 60585
$547,000
|
Sold
|
|
| Status: | Closed |
| Sqft: | 3,407 |
| Cost/Sqft: | $164 |
| Beds: | 4 |
| Baths: | 5 |
| Year Built: | 2006 |
| Property Taxes: | $16,373 |
| Days On Market: | 3518 |
| Lot Size: | 0,70 |
Description
Gorgeous setting with wide, expansive views. This home sits on a 3/4 acre lot in far north Plainfield where you have easy access to shopping and transportation but get the feel of the country. With the cool finished lookout basement .... it's over 5,000 sq ft.! 1st floor luxury master suite with dual sinks, walk in shower, whirlpool tub and ample walk in closet. Gorgeous kitchen with all custom cabinetry, granite counters and stainless appliances! Large laundry/mud room. Lovely sun room with views and trex deck to enjoy the great yard! All bedrooms upstairs are ensuite or Jack & Jill. English basement has full bath, Rec Room, Exercise room, office/bedroom, billiards room and work shop! Billiards room built to Brunswick size specifications, Gorgeous table can be included! Garage lovers paradise.. 4 cars plus basement access & extra space.. great for hobbiests either serious or casual, second stairway leads to basement work area!
Property Specifics
| Single Family | |
| — | |
| Traditional | |
| 2006 | |
| Full,English | |
| — | |
| No | |
| 0.7 |
| Will | |
| Rolling Acres | |
| 651 / Annual | |
| Other | |
| Private Well | |
| Septic-Private | |
| 09249299 | |
| 0701194050290000 |
Nearby Schools
| NAME: | DISTRICT: | DISTANCE: | |
|---|---|---|---|
|
Grade School
Grande Park Elementary School |
308 | — | |
|
Middle School
Murphy Junior High School |
308 | Not in DB | |
|
High School
Oswego East High School |
308 | Not in DB | |
Property History
| DATE: | EVENT: | PRICE: | SOURCE: |
|---|---|---|---|
| 12 Oct, 2016 | Sold | $547,000 | MRED MLS |
| 17 Aug, 2016 | Under contract | $559,900 | MRED MLS |
| 7 Jun, 2016 | Listed for sale | $559,900 | MRED MLS |
Room Specifics
Total Bedrooms: 5
Bedrooms Above Ground: 4
Bedrooms Below Ground: 1
Dimensions: —
Floor Type: Carpet
Dimensions: —
Floor Type: Carpet
Dimensions: —
Floor Type: Carpet
Dimensions: —
Floor Type: —
Full Bathrooms: 5
Bathroom Amenities: Whirlpool,Separate Shower,Double Sink,Double Shower
Bathroom in Basement: 1
Rooms: Bedroom 5,Den,Exercise Room,Game Room,Recreation Room,Heated Sun Room
Basement Description: Partially Finished,Exterior Access
Other Specifics
| 4 | |
| — | |
| Concrete | |
| Deck | |
| — | |
| 145X209 | |
| Unfinished | |
| Full | |
| Vaulted/Cathedral Ceilings, Hardwood Floors, First Floor Bedroom, First Floor Laundry, First Floor Full Bath | |
| — | |
| Not in DB | |
| — | |
| — | |
| — | |
| Wood Burning |
Tax History
| Year | Property Taxes |
|---|---|
| 2016 | $16,373 |
Contact Agent
Nearby Similar Homes
Nearby Sold Comparables
Contact Agent
Listing Provided By
RE/MAX of Naperville

