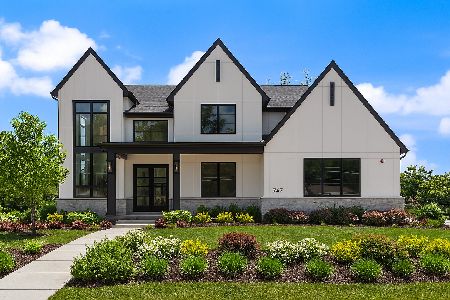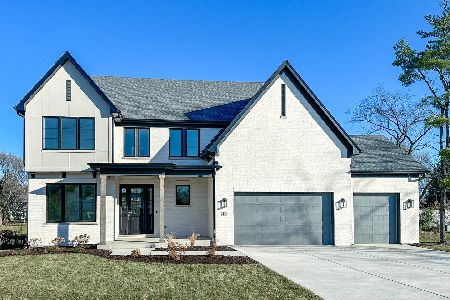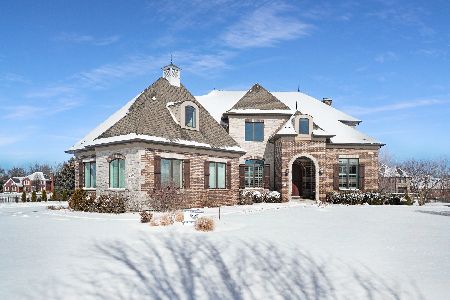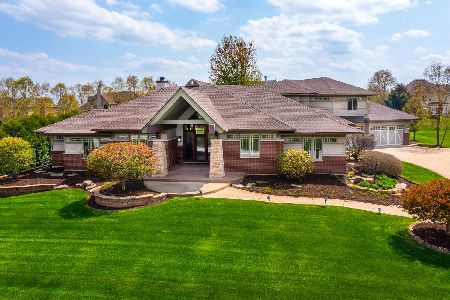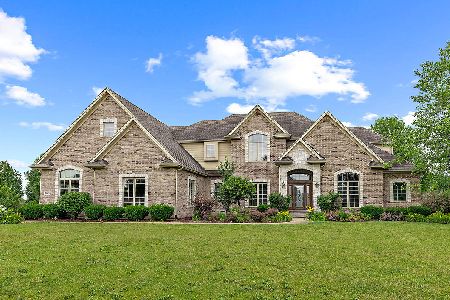25920 Prairie Hill Lane, Plainfield, Illinois 60585
$572,500
|
Sold
|
|
| Status: | Closed |
| Sqft: | 3,775 |
| Cost/Sqft: | $156 |
| Beds: | 4 |
| Baths: | 5 |
| Year Built: | 2005 |
| Property Taxes: | $16,279 |
| Days On Market: | 2711 |
| Lot Size: | 0,69 |
Description
Exquisite executive home on a lush .70 acre lot! 4 large bedrooms with 3 full bathrooms, bonus room and laundry on 2nd floor! Amazing spacious first floor with office, dining, and family room with stone fireplace off the updated kitchen designed for entertaining! Professional landscaping, in-ground swimming pool! Paver patios, retaining walls, and paver walkways highlight the beautiful brick & stone exterior. Open floor plan with huge kitchen complete with custom maple cabinets, stainless appliances, large, extra long granite island is perfect for large gatherings! 3.5 car gar with stairs to the fully finished basement that boasts recreation areas, wet bar, full bed and bathroom! This property has many architectural features including vaulted ceilings and top of the line upgrades, fixtures and finishes! Dual HVAC system and sprinkler system for energy efficient maintenance!
Property Specifics
| Single Family | |
| — | |
| Traditional | |
| 2005 | |
| Full | |
| — | |
| No | |
| 0.69 |
| Will | |
| — | |
| 600 / Annual | |
| Other | |
| Private Well | |
| Septic-Private | |
| 10060437 | |
| 0701194050270000 |
Nearby Schools
| NAME: | DISTRICT: | DISTANCE: | |
|---|---|---|---|
|
Grade School
Grande Park Elementary School |
308 | — | |
|
Middle School
Murphy Junior High School |
308 | Not in DB | |
|
High School
Oswego High School |
308 | Not in DB | |
Property History
| DATE: | EVENT: | PRICE: | SOURCE: |
|---|---|---|---|
| 30 Oct, 2018 | Sold | $572,500 | MRED MLS |
| 26 Sep, 2018 | Under contract | $589,000 | MRED MLS |
| — | Last price change | $600,000 | MRED MLS |
| 23 Aug, 2018 | Listed for sale | $600,000 | MRED MLS |
Room Specifics
Total Bedrooms: 5
Bedrooms Above Ground: 4
Bedrooms Below Ground: 1
Dimensions: —
Floor Type: Carpet
Dimensions: —
Floor Type: Carpet
Dimensions: —
Floor Type: Carpet
Dimensions: —
Floor Type: —
Full Bathrooms: 5
Bathroom Amenities: Whirlpool,Separate Shower,Double Sink
Bathroom in Basement: 1
Rooms: Eating Area,Foyer,Mud Room,Bonus Room,Bedroom 5,Office,Recreation Room
Basement Description: Finished,Exterior Access
Other Specifics
| 3.5 | |
| Concrete Perimeter | |
| Concrete,Side Drive | |
| Patio, In Ground Pool | |
| — | |
| 146X208 | |
| Full,Pull Down Stair | |
| Full | |
| Vaulted/Cathedral Ceilings, Hot Tub, Bar-Wet | |
| Double Oven, Microwave, Dishwasher, Refrigerator, Bar Fridge, Washer, Dryer | |
| Not in DB | |
| Sidewalks, Street Lights, Street Paved | |
| — | |
| — | |
| Wood Burning, Gas Starter, Includes Accessories |
Tax History
| Year | Property Taxes |
|---|---|
| 2018 | $16,279 |
Contact Agent
Nearby Similar Homes
Nearby Sold Comparables
Contact Agent
Listing Provided By
Keller Williams Infinity

