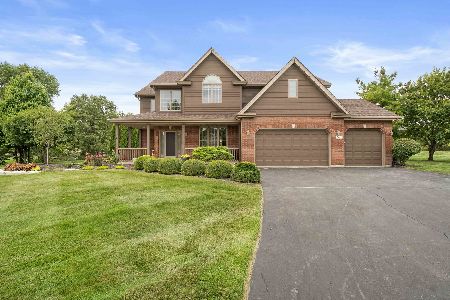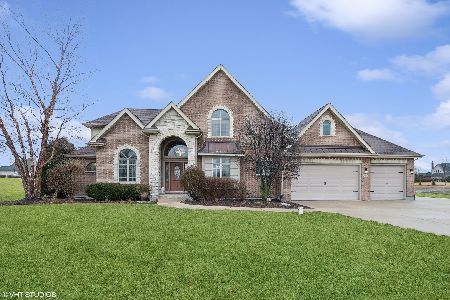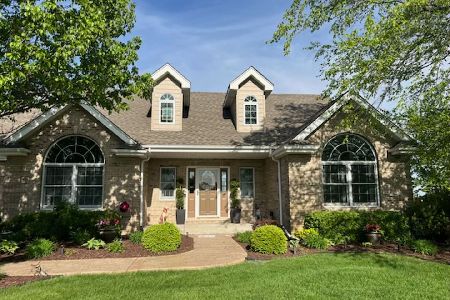25930 Castle Gate Drive, Monee, Illinois 60449
$500,000
|
Sold
|
|
| Status: | Closed |
| Sqft: | 3,600 |
| Cost/Sqft: | $143 |
| Beds: | 4 |
| Baths: | 3 |
| Year Built: | 2006 |
| Property Taxes: | $6,753 |
| Days On Market: | 1665 |
| Lot Size: | 0,92 |
Description
Stunning custom home, nestled into the quiet country in Castle Gate! You will be warmly welcomed in to this one of a kind Craftsman style home, featuring custom woodwork, cabinetry, doors and windows through out. The main level has gorgeous hardwood flooring, a huge country kitchen with beautifully crafted cabinetry, large island and plenty of space to cook up your favorite recipes or entertain family and friends. The attached family room boasts a stunning wood burning fireplace, and leads to the huge screened in porch area, where you can spend some time enjoying the quiet outdoors. The main level also has a large separate dining room area, as well as an office and mudroom. The second level has 4 huge bedrooms, with large, bright windows and walk in closets. The main bedroom has a beautifully designed tray ceiling and private ensuite bathroom with separate whirlpool tub and separate shower, as well as a very large walk in closet. Laundry is conveniently located on the main level near the bedrooms and boasts a skylight for some added natural lighting. The home does have approximately 1600 additional sq feet of unfinished basement space...the perfect blank canvas for additional living and entertaining space! If you are looking for large Garage space, this home will not disappoint! It offers 3 bays, as well as an additional 1.5 tandem space, giving you a 4.5 car garage!! Extra high ceilings are perfect for plenty of storage, or for the car enthusiasts, you could possibly fit a lift and multiple cars!! The home is situated on approximately 1 acre and the 2 lots next to the home are currently vacant. The land behind this home is farmed and will not be built on, which offers so much more quiet living and privacy! Start packing! This property is ready to welcome you home!
Property Specifics
| Single Family | |
| — | |
| — | |
| 2006 | |
| Full | |
| — | |
| No | |
| 0.92 |
| Will | |
| Castle Gate | |
| 600 / Annual | |
| Other | |
| Private Well | |
| Septic-Private | |
| 11185626 | |
| 1813214020180000 |
Nearby Schools
| NAME: | DISTRICT: | DISTANCE: | |
|---|---|---|---|
|
Grade School
Peotone Elementary School |
207U | — | |
|
Middle School
Peotone Junior High School |
207U | Not in DB | |
|
High School
Peotone High School |
207U | Not in DB | |
|
Alternate Elementary School
Peotone Intermediate Center |
— | Not in DB | |
Property History
| DATE: | EVENT: | PRICE: | SOURCE: |
|---|---|---|---|
| 5 Oct, 2021 | Sold | $500,000 | MRED MLS |
| 21 Aug, 2021 | Under contract | $514,900 | MRED MLS |
| — | Last price change | $517,000 | MRED MLS |
| 10 Aug, 2021 | Listed for sale | $517,000 | MRED MLS |
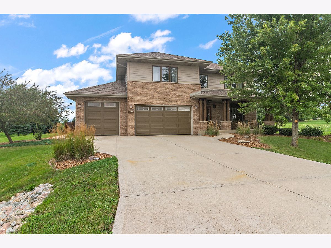
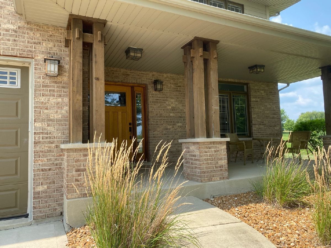
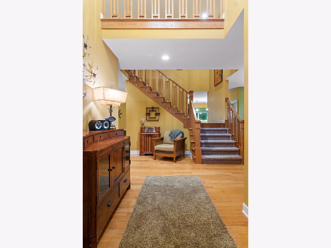
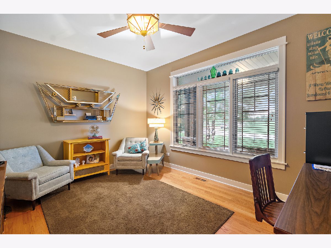
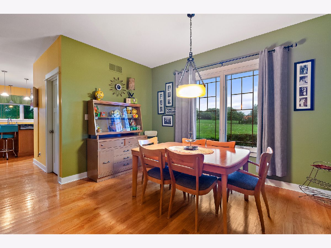
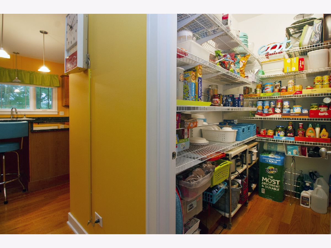
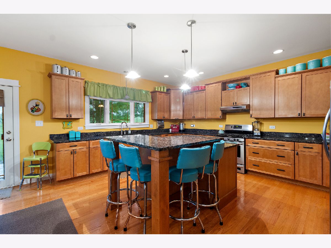
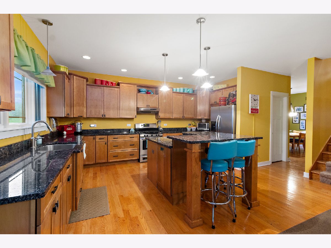
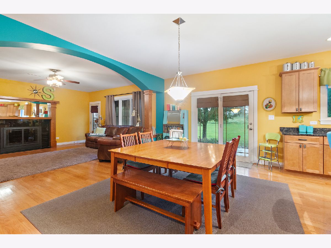
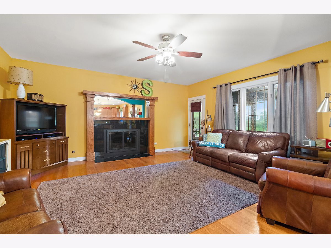
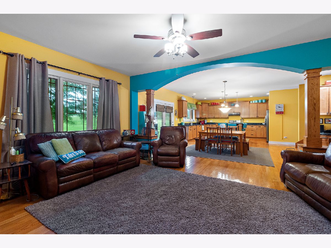
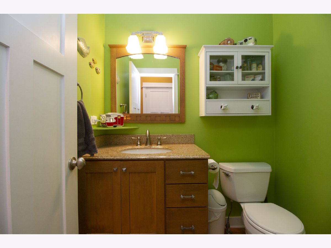
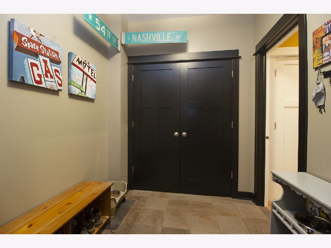
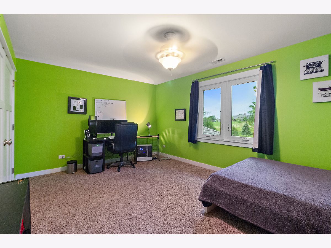
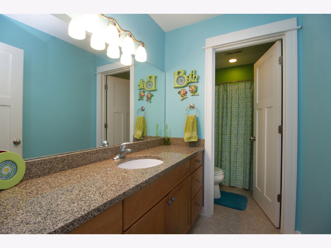
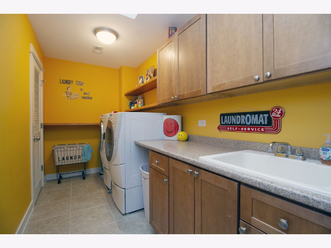
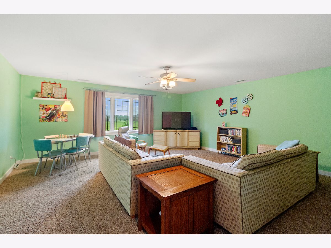
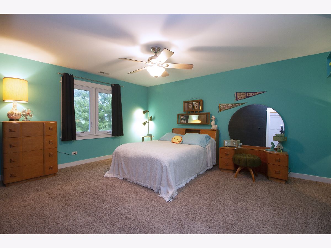
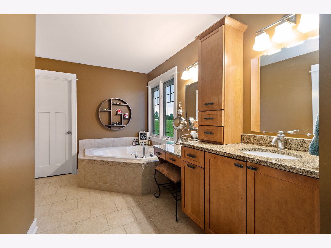
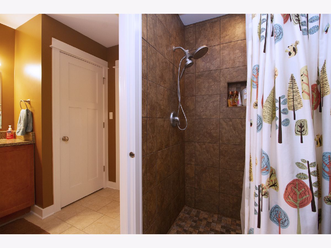
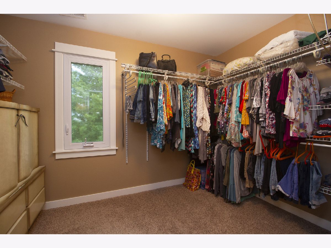
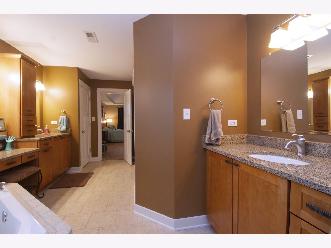
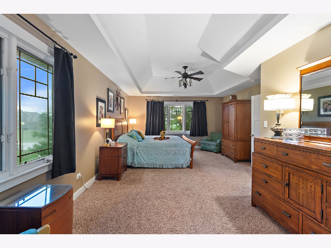
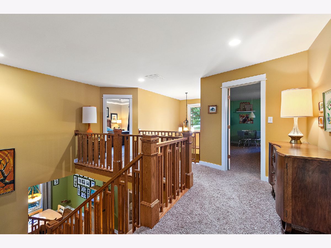
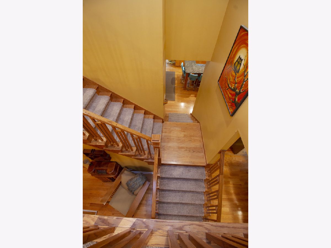
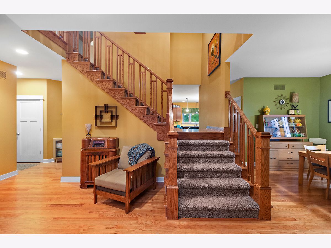
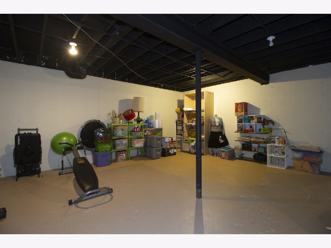
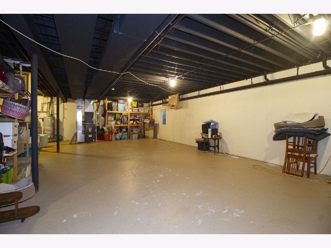
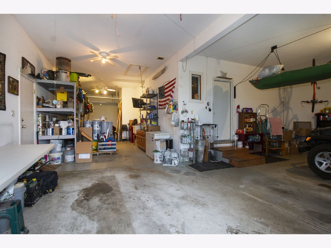
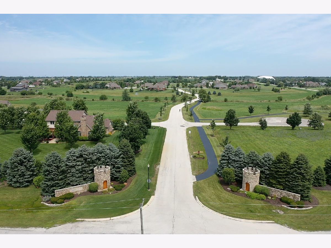
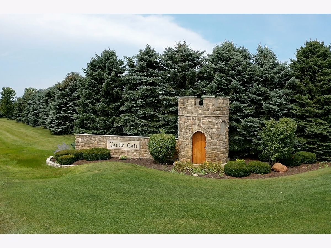
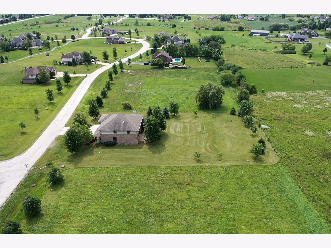
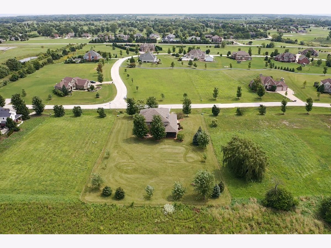
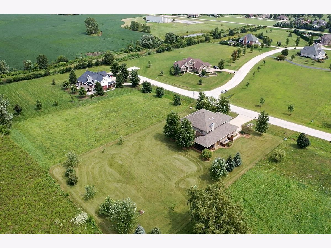
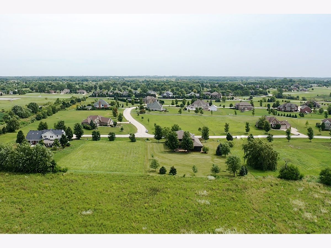
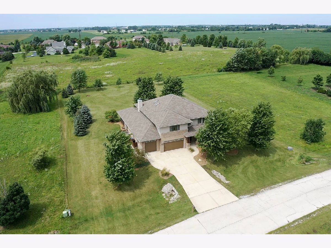
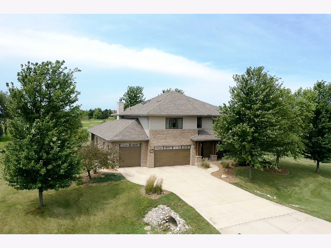
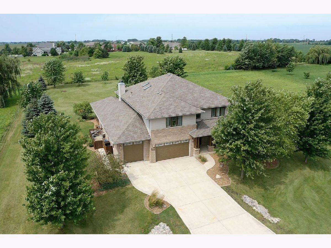
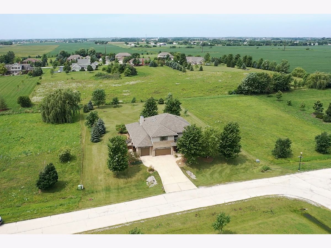
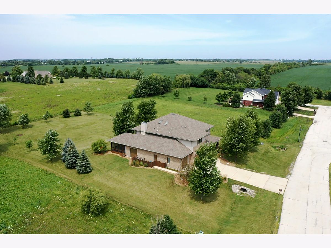
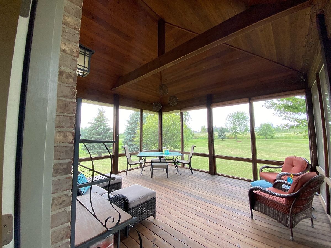
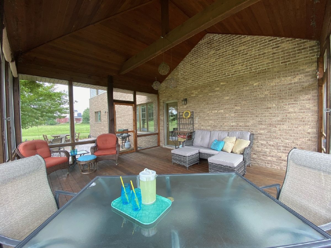
Room Specifics
Total Bedrooms: 4
Bedrooms Above Ground: 4
Bedrooms Below Ground: 0
Dimensions: —
Floor Type: Carpet
Dimensions: —
Floor Type: Carpet
Dimensions: —
Floor Type: Carpet
Full Bathrooms: 3
Bathroom Amenities: —
Bathroom in Basement: 0
Rooms: Office,Foyer,Mud Room,Screened Porch
Basement Description: Unfinished
Other Specifics
| 4.5 | |
| Concrete Perimeter | |
| — | |
| Screened Patio, Stamped Concrete Patio | |
| — | |
| 149.5 X 266.68 | |
| — | |
| Full | |
| — | |
| Range, Microwave, Dishwasher, Refrigerator, Freezer, Washer, Dryer, Water Purifier Owned, Water Softener, Water Softener Owned | |
| Not in DB | |
| — | |
| — | |
| — | |
| Wood Burning |
Tax History
| Year | Property Taxes |
|---|---|
| 2021 | $6,753 |
Contact Agent
Nearby Similar Homes
Nearby Sold Comparables
Contact Agent
Listing Provided By
@home realty|BROKERAGE


