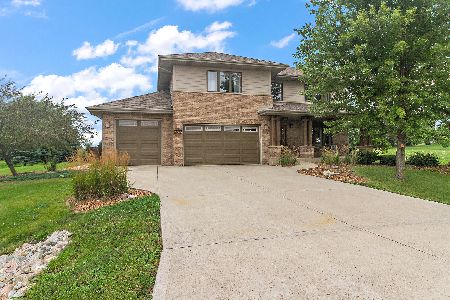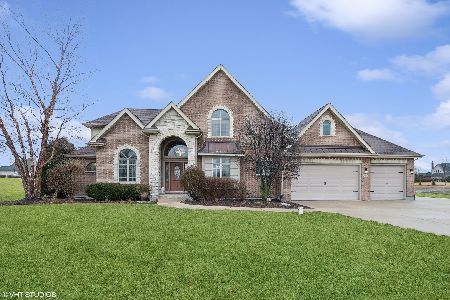25960 Castle Gate Drive, Monee, Illinois 60449
$620,000
|
Sold
|
|
| Status: | Closed |
| Sqft: | 0 |
| Cost/Sqft: | — |
| Beds: | 4 |
| Baths: | 4 |
| Year Built: | 2005 |
| Property Taxes: | $6,866 |
| Days On Market: | 976 |
| Lot Size: | 0,92 |
Description
Paradise and tranquility describe this rare Castle Gate masterpiece. Nested on a huge acre lot that gives you the benefits of a neighborhood with maximum privacy and space. The resort-like backyard will absolutely blow you away, featuring a recently updated inground pool, outdoor entertaining space and kitchen with gas grill and fire table. The fencing is designed with two separate areas for pets and entertaining. As you enter the home, you are greeted with gleaming oak hardwood flooring, neutral paint colors and high 9-foot ceilings. The open-concept gathering room connects with the massive kitchen that is perfect for entertaining and togetherness. The kitchen features maple cabinets, stainless steel appliances, and granite counters. Off the kitchen there is a custom mud room with built-in cubbies. Additionally, a spacious all-season sunroom that faces west showcases some of the most spectacular sunsets. Upstairs are 4 bedrooms with a primary suite featuring a spa-inspired ensuite, massive walk-in closet and tray ceilings. There is a custom designed laundry room upstairs for functionality and bonus room above the garage with built in shelving perfect for hobbies, a bedroom, or an office. The sizable, finished basement features a full bath and endless storage. The lot next door is available for sale as well that is currently being used as an ATV track and sports field. This is a rare opportunity to have all of this for very low taxes. The roof was replaced in 2021 and water heater in 2022. This home is truly unique and an extraordinary opportunity to make yours and create memories. Please click on the virtual tour for 3D walkthrough of the estate.
Property Specifics
| Single Family | |
| — | |
| — | |
| 2005 | |
| — | |
| — | |
| No | |
| 0.92 |
| Will | |
| — | |
| 600 / Annual | |
| — | |
| — | |
| — | |
| 11790617 | |
| 1813214020210000 |
Nearby Schools
| NAME: | DISTRICT: | DISTANCE: | |
|---|---|---|---|
|
Grade School
Peotone Elementary School |
207U | — | |
|
Middle School
Peotone Junior High School |
207U | Not in DB | |
|
High School
Peotone High School |
207U | Not in DB | |
Property History
| DATE: | EVENT: | PRICE: | SOURCE: |
|---|---|---|---|
| 16 Aug, 2023 | Sold | $620,000 | MRED MLS |
| 5 Jul, 2023 | Under contract | $599,900 | MRED MLS |
| 30 Jun, 2023 | Listed for sale | $599,900 | MRED MLS |
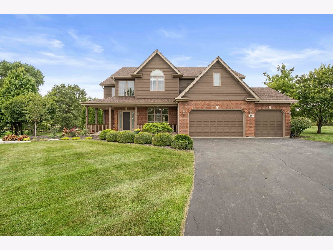




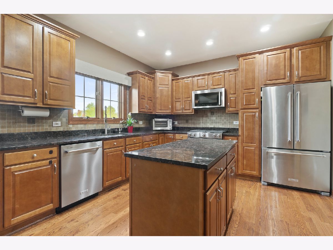
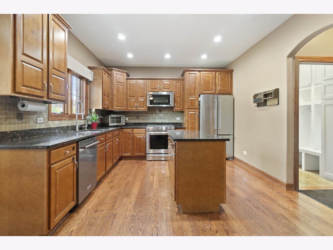
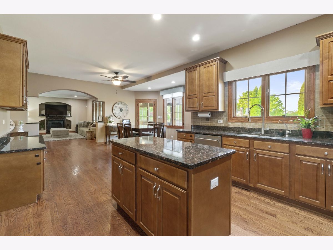
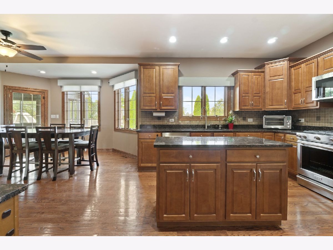
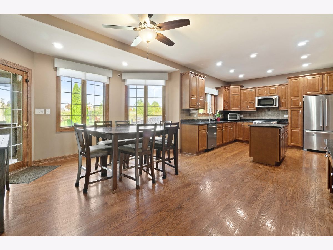
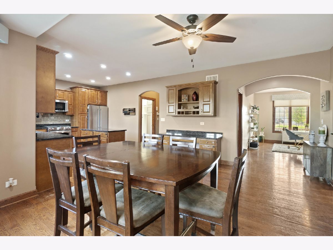
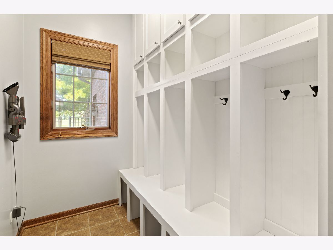

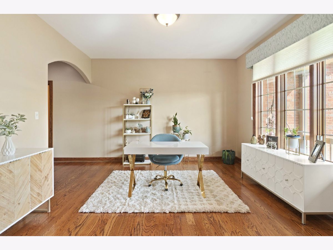
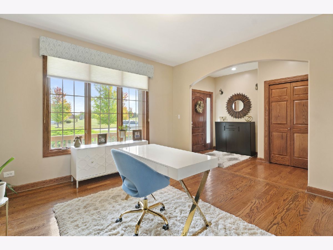
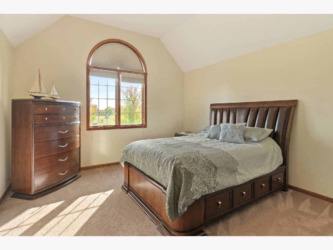
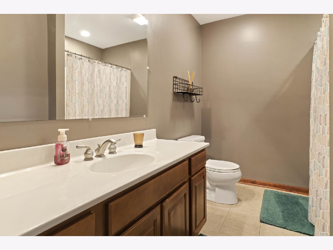
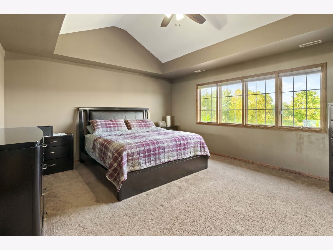
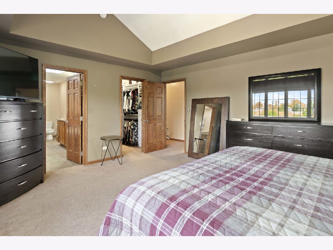
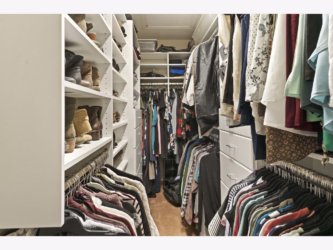
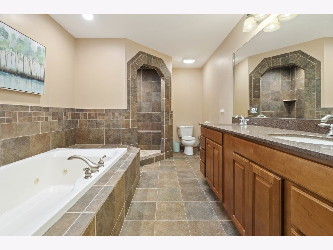
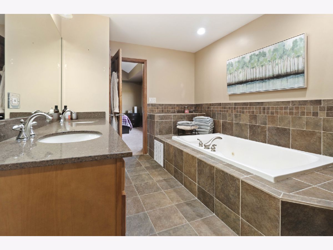
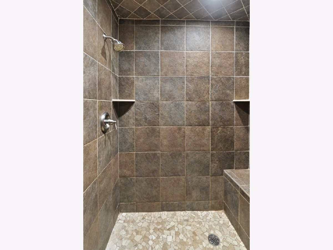
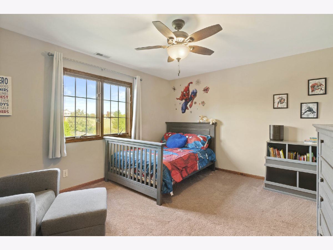
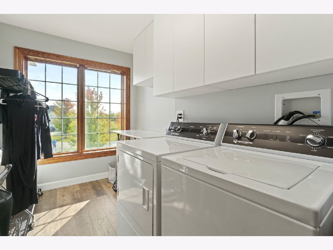
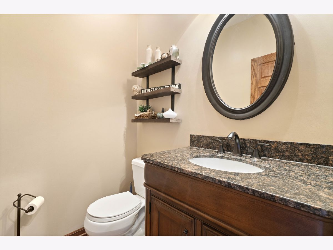
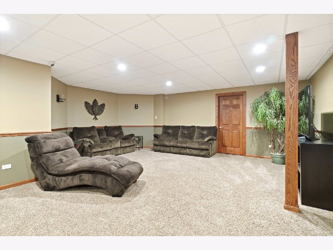
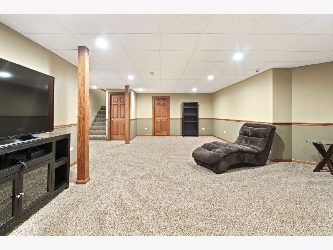
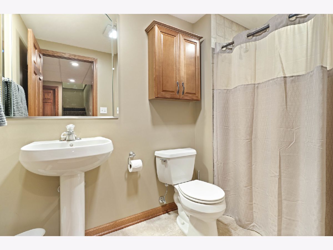
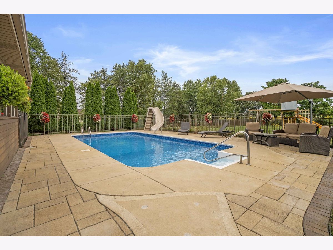
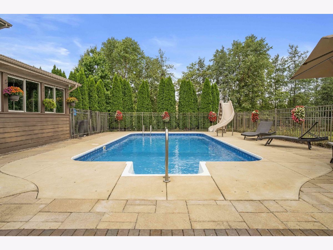
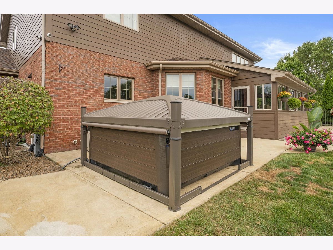
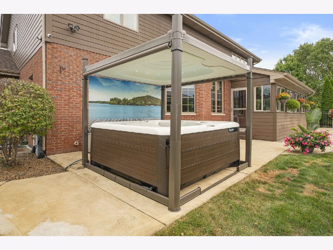
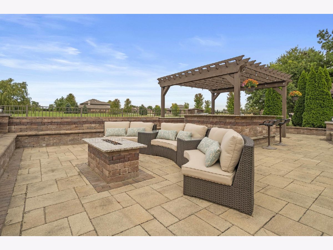
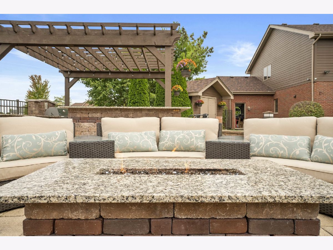
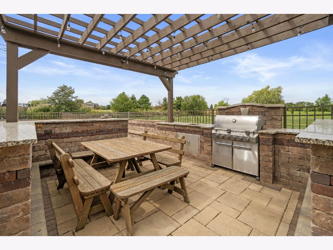
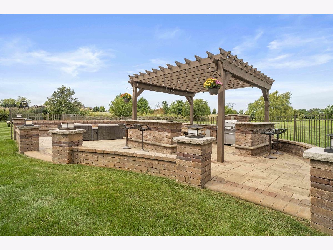
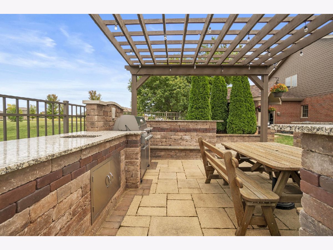
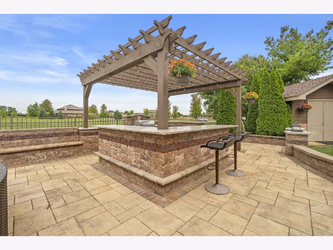
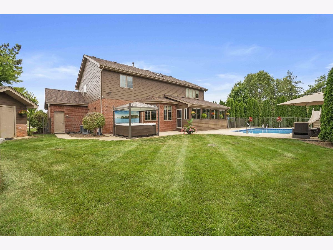

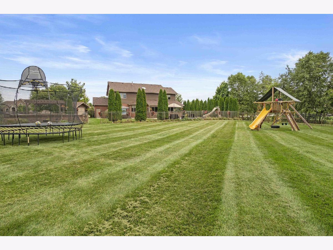
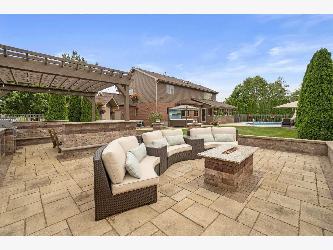
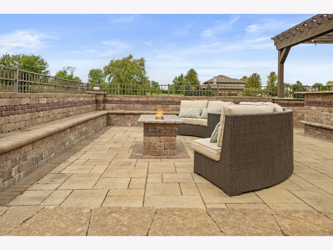
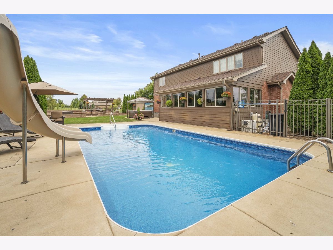
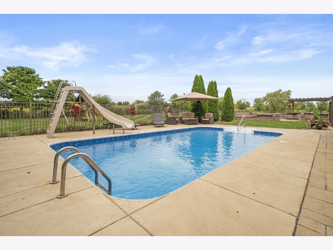
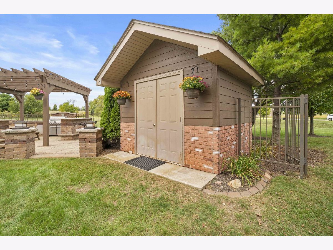
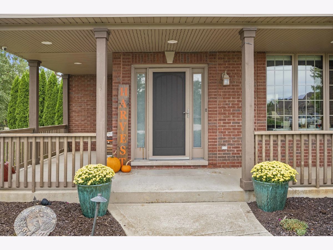
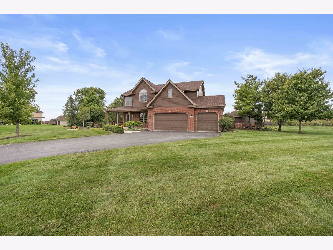
Room Specifics
Total Bedrooms: 4
Bedrooms Above Ground: 4
Bedrooms Below Ground: 0
Dimensions: —
Floor Type: —
Dimensions: —
Floor Type: —
Dimensions: —
Floor Type: —
Full Bathrooms: 4
Bathroom Amenities: Whirlpool,Separate Shower,Double Sink
Bathroom in Basement: 1
Rooms: —
Basement Description: Finished
Other Specifics
| 3 | |
| — | |
| Asphalt | |
| — | |
| — | |
| 171X280X160X221 | |
| — | |
| — | |
| — | |
| — | |
| Not in DB | |
| — | |
| — | |
| — | |
| — |
Tax History
| Year | Property Taxes |
|---|---|
| 2023 | $6,866 |
Contact Agent
Nearby Similar Homes
Nearby Sold Comparables
Contact Agent
Listing Provided By
Listing Leaders Northwest, Inc


