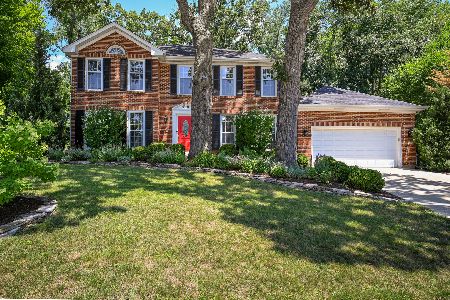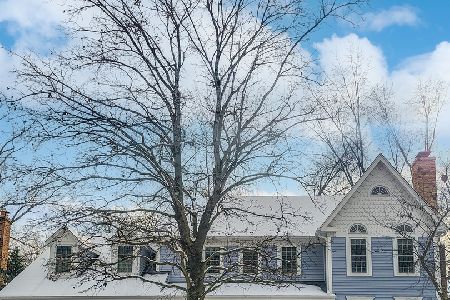25W711 White Birch Court, Wheaton, Illinois 60189
$533,000
|
Sold
|
|
| Status: | Closed |
| Sqft: | 3,198 |
| Cost/Sqft: | $172 |
| Beds: | 4 |
| Baths: | 3 |
| Year Built: | 1980 |
| Property Taxes: | $9,464 |
| Days On Market: | 5013 |
| Lot Size: | 0,19 |
Description
Stately home on cul-de-sac. Arrowhead's premiere wooded area. Newer roof, kitchen, baths & more. Light & bright decor. HWD floors. Formal living & dining rms. Cherry kitchen w/lots of 42" cabs & top-line Stainless appls. Large family rm w/FP & built-ins. Big master suite w/custom bath. Good sized add'l BRs. Media rm/5th BR over garage. Huge rec room. Dual HVAC. Vltd screen porch & paver patio overlooking wooded area.
Property Specifics
| Single Family | |
| — | |
| Georgian | |
| 1980 | |
| Full | |
| — | |
| No | |
| 0.19 |
| Du Page | |
| Arrowhead East | |
| 5 / Monthly | |
| None | |
| Lake Michigan | |
| Public Sewer, Sewer-Storm | |
| 08030064 | |
| 0529302031 |
Nearby Schools
| NAME: | DISTRICT: | DISTANCE: | |
|---|---|---|---|
|
Grade School
Wiesbrook Elementary School |
200 | — | |
|
Middle School
Hubble Middle School |
200 | Not in DB | |
|
High School
Wheaton Warrenville South H S |
200 | Not in DB | |
Property History
| DATE: | EVENT: | PRICE: | SOURCE: |
|---|---|---|---|
| 15 Jun, 2012 | Sold | $533,000 | MRED MLS |
| 6 Apr, 2012 | Under contract | $549,900 | MRED MLS |
| 29 Mar, 2012 | Listed for sale | $549,900 | MRED MLS |
Room Specifics
Total Bedrooms: 4
Bedrooms Above Ground: 4
Bedrooms Below Ground: 0
Dimensions: —
Floor Type: Carpet
Dimensions: —
Floor Type: Carpet
Dimensions: —
Floor Type: Carpet
Full Bathrooms: 3
Bathroom Amenities: Whirlpool,Double Sink
Bathroom in Basement: 0
Rooms: Eating Area,Foyer,Media Room,Recreation Room,Screened Porch,Sewing Room,Storage
Basement Description: Finished
Other Specifics
| 2 | |
| Concrete Perimeter | |
| Asphalt | |
| Porch Screened, Brick Paver Patio, Storms/Screens | |
| Cul-De-Sac,Nature Preserve Adjacent,Landscaped,Water View,Wooded | |
| 70 X 106 | |
| Unfinished | |
| Full | |
| Vaulted/Cathedral Ceilings, Skylight(s), Bar-Wet, Hardwood Floors, First Floor Laundry | |
| Range, Microwave, Dishwasher, Refrigerator, Bar Fridge, Disposal, Stainless Steel Appliance(s) | |
| Not in DB | |
| Sidewalks, Street Paved | |
| — | |
| — | |
| Wood Burning |
Tax History
| Year | Property Taxes |
|---|---|
| 2012 | $9,464 |
Contact Agent
Nearby Similar Homes
Nearby Sold Comparables
Contact Agent
Listing Provided By
Realstar Realty, Inc





