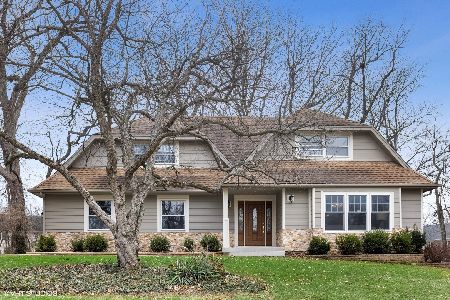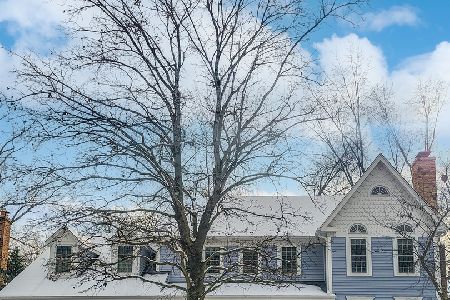25W714 White Birch Court, Wheaton, Illinois 60189
$700,000
|
Sold
|
|
| Status: | Closed |
| Sqft: | 2,720 |
| Cost/Sqft: | $257 |
| Beds: | 4 |
| Baths: | 3 |
| Year Built: | 1980 |
| Property Taxes: | $10,978 |
| Days On Market: | 1248 |
| Lot Size: | 0,20 |
Description
Beautiful ALL Brick Georgian located at the base of the prettiest cul-de-sac in Arrowhead. Kitchen and all baths renovated. Gorgeous All season's room off the kitchen overlooking a picturesque and private backyard retreat. Living room features a coffered ceiling, separate dining room with 3/4 wainscoting, family room with wood burning fireplace and triple atrium doors to a rear patio. Handy, well equipped mud room right off the garage is perfect for everyday shoes, coats and more. Laundry conveniently located on first level. Furnace/AC new in 2020. Roof and gutters new in 2020. Hardwood flooring thruout most of 1st and second levels. Backs up to quiet wooded area - no one is behind you. Fenced in yard. Basement with rec room and office. So much has been done - please refer to the update/ highlight list under additional information.
Property Specifics
| Single Family | |
| — | |
| — | |
| 1980 | |
| — | |
| — | |
| No | |
| 0.2 |
| Du Page | |
| Arrowhead | |
| 35 / Annual | |
| — | |
| — | |
| — | |
| 11462925 | |
| 0529302026 |
Nearby Schools
| NAME: | DISTRICT: | DISTANCE: | |
|---|---|---|---|
|
Grade School
Wiesbrook Elementary School |
200 | — | |
|
Middle School
Hubble Middle School |
200 | Not in DB | |
|
High School
Wheaton Warrenville South H S |
200 | Not in DB | |
Property History
| DATE: | EVENT: | PRICE: | SOURCE: |
|---|---|---|---|
| 24 Jul, 2012 | Sold | $465,000 | MRED MLS |
| 22 Jun, 2012 | Under contract | $489,000 | MRED MLS |
| — | Last price change | $519,900 | MRED MLS |
| 8 Feb, 2012 | Listed for sale | $519,900 | MRED MLS |
| 26 Aug, 2022 | Sold | $700,000 | MRED MLS |
| 22 Jul, 2022 | Under contract | $698,500 | MRED MLS |
| 20 Jul, 2022 | Listed for sale | $698,500 | MRED MLS |
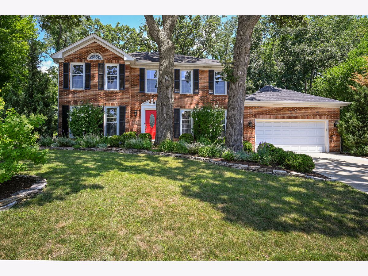
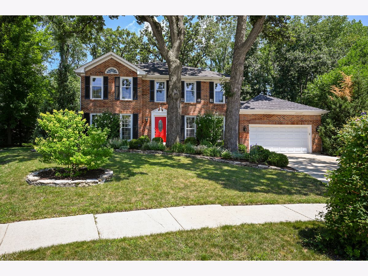
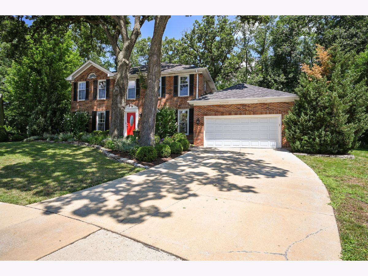
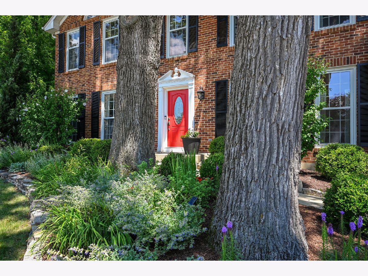
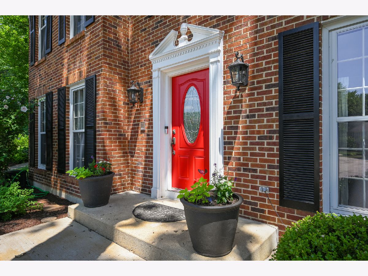
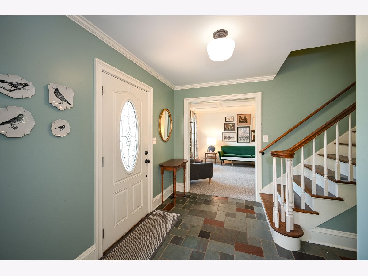
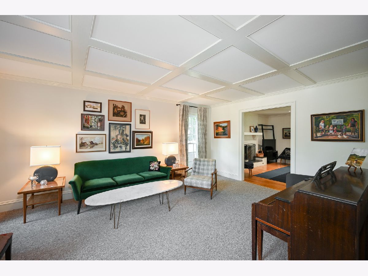
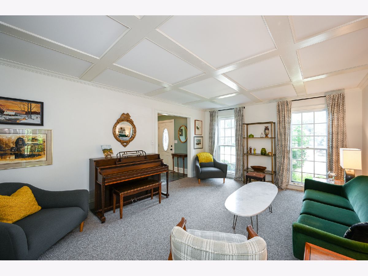
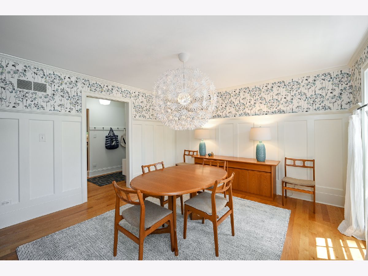
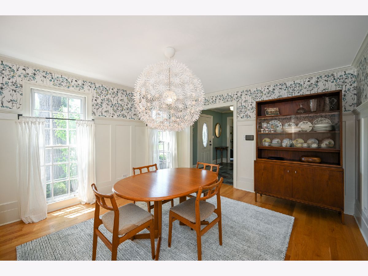
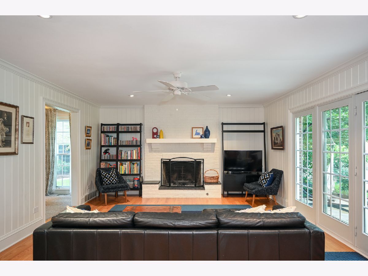
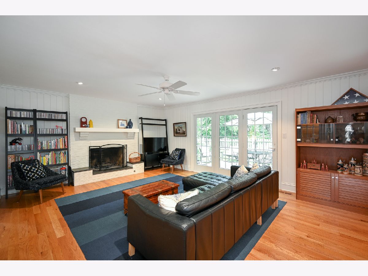
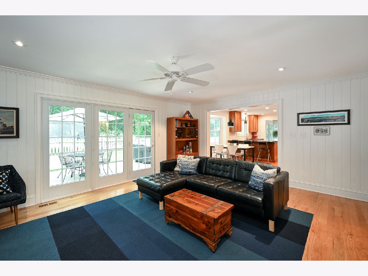
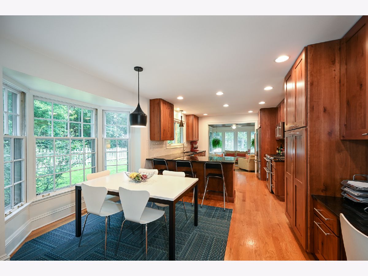
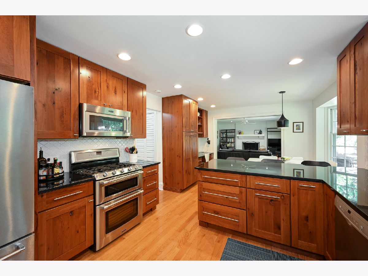
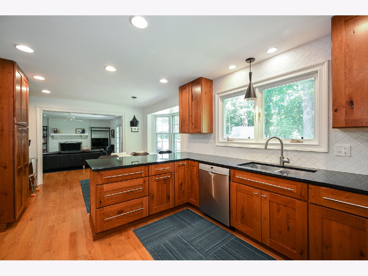
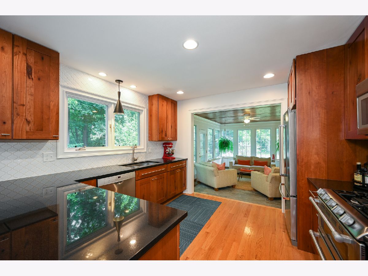
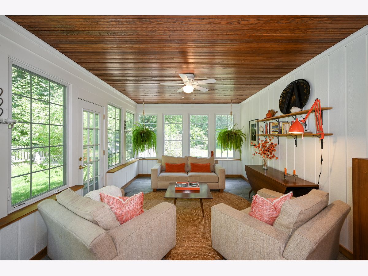
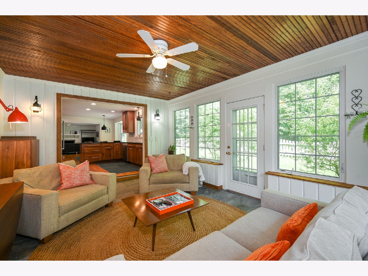
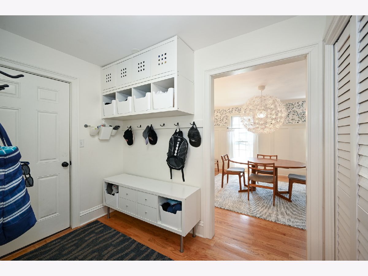
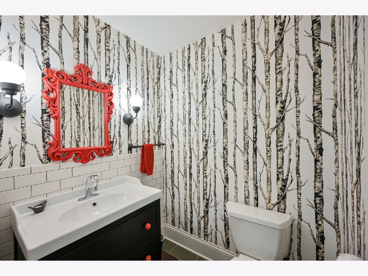
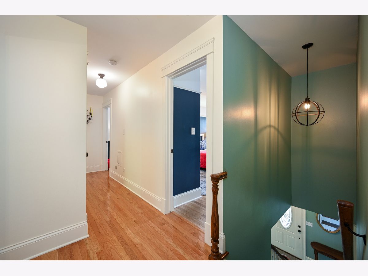
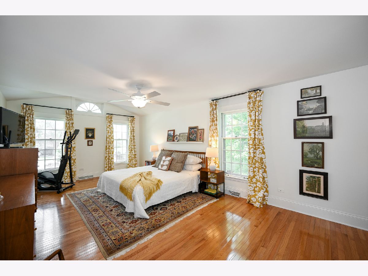
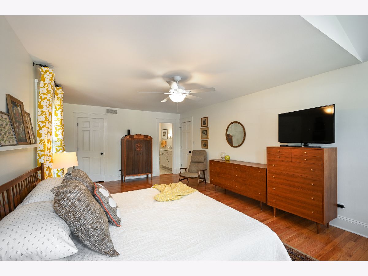

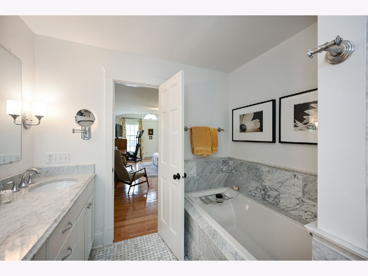
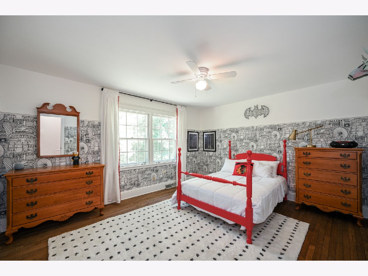
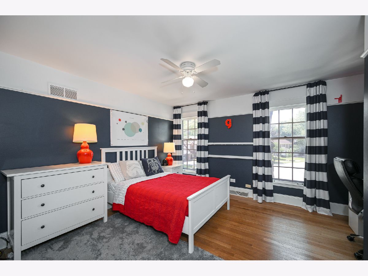
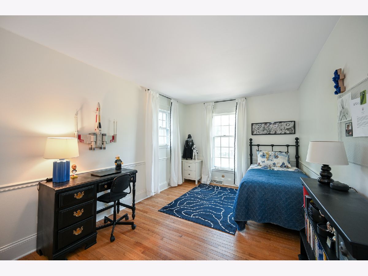
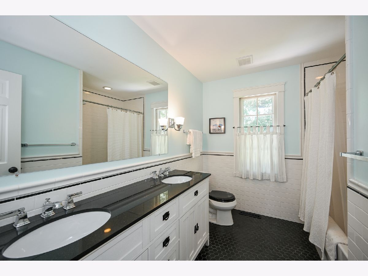
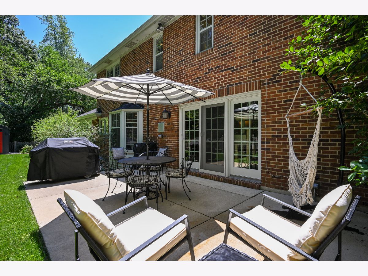
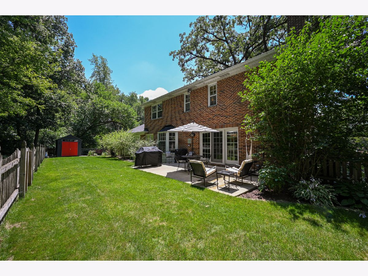
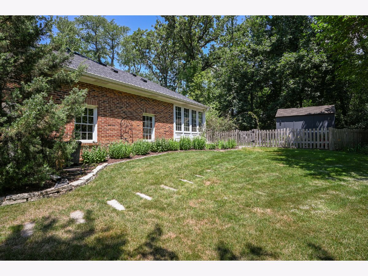
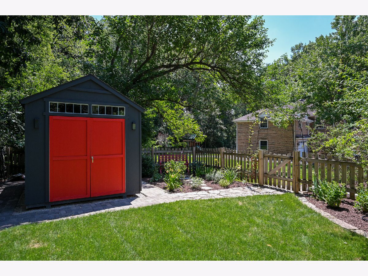
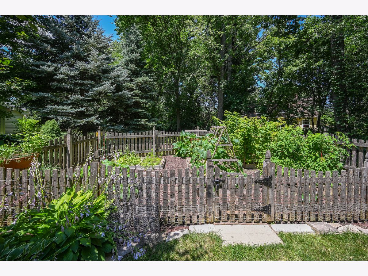
Room Specifics
Total Bedrooms: 4
Bedrooms Above Ground: 4
Bedrooms Below Ground: 0
Dimensions: —
Floor Type: —
Dimensions: —
Floor Type: —
Dimensions: —
Floor Type: —
Full Bathrooms: 3
Bathroom Amenities: Double Sink
Bathroom in Basement: 0
Rooms: —
Basement Description: Finished
Other Specifics
| 2 | |
| — | |
| Concrete | |
| — | |
| — | |
| 45 X 110 X 132 X 111 | |
| Unfinished | |
| — | |
| — | |
| — | |
| Not in DB | |
| — | |
| — | |
| — | |
| — |
Tax History
| Year | Property Taxes |
|---|---|
| 2012 | $8,747 |
| 2022 | $10,978 |
Contact Agent
Nearby Similar Homes
Nearby Sold Comparables
Contact Agent
Listing Provided By
RE/MAX Suburban


