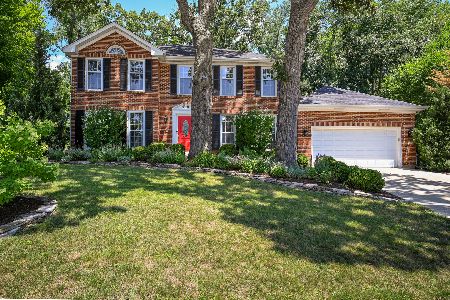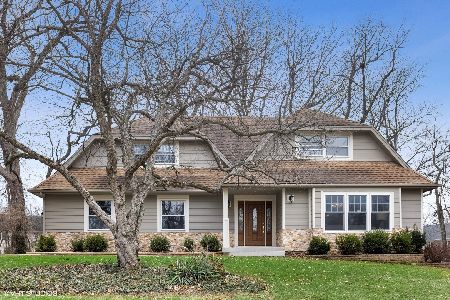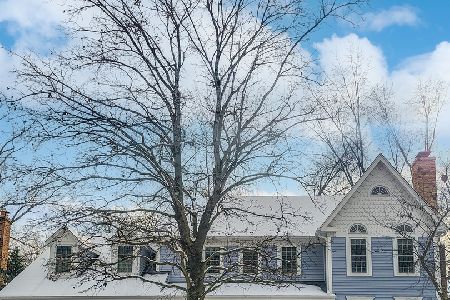25W714 White Birch Court, Wheaton, Illinois 60189
$465,000
|
Sold
|
|
| Status: | Closed |
| Sqft: | 2,516 |
| Cost/Sqft: | $194 |
| Beds: | 4 |
| Baths: | 3 |
| Year Built: | 1980 |
| Property Taxes: | $8,747 |
| Days On Market: | 5108 |
| Lot Size: | 0,20 |
Description
Beautiful Brick Traditional in Cul-De-Sac Location!Special Feat Incl:Inviting Sun Rm(Heated&Cooled);Formal LR&DR for Entertaining;Light&Bright Kit.W/Granite,Bfast Bar,&Eat-In Area;Relaxing FR leads to Deck;1st Flr Ldry;Master Suite w/all the Amenities;Generous Sized BR's w/HW Flrs;Updated Baths;Full Bsmt w/Lge Finished Rec Rm&Huge Storage Area;Newer Roof,HVAC,&Pation Door;Professionally L.scaped;Extremely Clean!A+!
Property Specifics
| Single Family | |
| — | |
| Georgian | |
| 1980 | |
| Full | |
| — | |
| No | |
| 0.2 |
| Du Page | |
| Arrowhead | |
| 5 / Monthly | |
| Insurance | |
| Lake Michigan | |
| Public Sewer | |
| 07991498 | |
| 0529302026 |
Nearby Schools
| NAME: | DISTRICT: | DISTANCE: | |
|---|---|---|---|
|
Grade School
Wiesbrook Elementary School |
200 | — | |
|
Middle School
Hubble Middle School |
200 | Not in DB | |
|
High School
Wheaton Warrenville South H S |
200 | Not in DB | |
Property History
| DATE: | EVENT: | PRICE: | SOURCE: |
|---|---|---|---|
| 24 Jul, 2012 | Sold | $465,000 | MRED MLS |
| 22 Jun, 2012 | Under contract | $489,000 | MRED MLS |
| — | Last price change | $519,900 | MRED MLS |
| 8 Feb, 2012 | Listed for sale | $519,900 | MRED MLS |
| 26 Aug, 2022 | Sold | $700,000 | MRED MLS |
| 22 Jul, 2022 | Under contract | $698,500 | MRED MLS |
| 20 Jul, 2022 | Listed for sale | $698,500 | MRED MLS |
Room Specifics
Total Bedrooms: 4
Bedrooms Above Ground: 4
Bedrooms Below Ground: 0
Dimensions: —
Floor Type: Hardwood
Dimensions: —
Floor Type: Hardwood
Dimensions: —
Floor Type: Hardwood
Full Bathrooms: 3
Bathroom Amenities: Double Sink
Bathroom in Basement: 0
Rooms: Recreation Room,Storage,Sun Room
Basement Description: Finished
Other Specifics
| 2 | |
| Concrete Perimeter | |
| Asphalt | |
| Deck | |
| Cul-De-Sac,Forest Preserve Adjacent,Landscaped,Wooded | |
| 45 X 110 X 132 X 111 | |
| Unfinished | |
| Full | |
| Vaulted/Cathedral Ceilings, Hardwood Floors, First Floor Laundry | |
| Range, Microwave, Dishwasher, Refrigerator, Washer, Dryer, Disposal | |
| Not in DB | |
| — | |
| — | |
| — | |
| Wood Burning |
Tax History
| Year | Property Taxes |
|---|---|
| 2012 | $8,747 |
| 2022 | $10,978 |
Contact Agent
Nearby Sold Comparables
Contact Agent
Listing Provided By
Realty Executives Premiere







