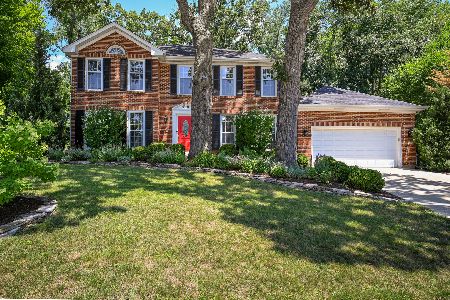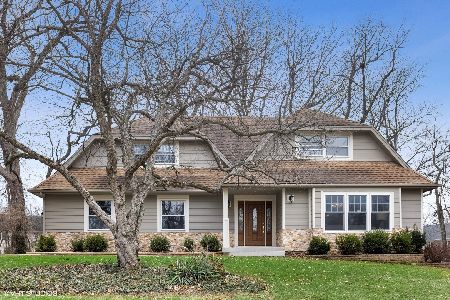25W726 White Birch Court, Wheaton, Illinois 60189
$578,500
|
Sold
|
|
| Status: | Closed |
| Sqft: | 3,236 |
| Cost/Sqft: | $182 |
| Beds: | 5 |
| Baths: | 4 |
| Year Built: | 1980 |
| Property Taxes: | $10,375 |
| Days On Market: | 2987 |
| Lot Size: | 0,22 |
Description
This 3 Car Garage Arrowhead Meticulous Home Will Impress! The Stone Detailed Front Walk leads you to a Covered Front Porch with Juliet Balcony above. 5 BRs & 3 1/2 Baths including 2 Master Suites with WICs & En-Suite Baths. Solid Surface Counters & Showers throughout with luxurious Travertine Bath Floors on 2nd Level. Relax by the Brick Fireplace in the Family Room that opens to an Incredible Vaulted Sun Room with views of the Professionally Landscaped Private Rear Yard. Experience Fine Outdoor living on the Custom Brick Patio. The Kitchen has been Remodeled with High End Cherry Cabinetry, Slide out Shelving, Canned Lighting, & New Stainless Steel Appliances including a French Door Refrigerator. The 3 Car Garage with epoxy floor will WOW you-PLUS notice the additional storage area added to the Rear of the Garage with Access from the Rear Yard. Lawn Irrigation, Generator, & Security System are included as well. Solid, Practical, & Distinctive-a great HOME! Owner is a Licensed RE Broker.
Property Specifics
| Single Family | |
| — | |
| — | |
| 1980 | |
| Full | |
| — | |
| No | |
| 0.22 |
| Du Page | |
| Arrowhead | |
| 44 / Annual | |
| Other | |
| Lake Michigan,Public | |
| Public Sewer | |
| 09794564 | |
| 0529302025 |
Nearby Schools
| NAME: | DISTRICT: | DISTANCE: | |
|---|---|---|---|
|
Grade School
Wiesbrook Elementary School |
200 | — | |
|
Middle School
Hubble Middle School |
200 | Not in DB | |
|
High School
Wheaton Warrenville South H S |
200 | Not in DB | |
Property History
| DATE: | EVENT: | PRICE: | SOURCE: |
|---|---|---|---|
| 15 Mar, 2018 | Sold | $578,500 | MRED MLS |
| 30 Jan, 2018 | Under contract | $589,900 | MRED MLS |
| — | Last price change | $598,500 | MRED MLS |
| 29 Nov, 2017 | Listed for sale | $598,500 | MRED MLS |
Room Specifics
Total Bedrooms: 5
Bedrooms Above Ground: 5
Bedrooms Below Ground: 0
Dimensions: —
Floor Type: Carpet
Dimensions: —
Floor Type: Carpet
Dimensions: —
Floor Type: Carpet
Dimensions: —
Floor Type: —
Full Bathrooms: 4
Bathroom Amenities: Double Sink
Bathroom in Basement: 0
Rooms: Bedroom 5,Recreation Room,Walk In Closet
Basement Description: Partially Finished
Other Specifics
| 3 | |
| Concrete Perimeter | |
| Asphalt | |
| Brick Paver Patio | |
| Cul-De-Sac | |
| 76X111X126X117 | |
| — | |
| Full | |
| Vaulted/Cathedral Ceilings, Skylight(s), Wood Laminate Floors, Second Floor Laundry | |
| Range, Microwave, Dishwasher, Refrigerator, Disposal, Stainless Steel Appliance(s) | |
| Not in DB | |
| — | |
| — | |
| — | |
| Wood Burning, Gas Starter |
Tax History
| Year | Property Taxes |
|---|---|
| 2018 | $10,375 |
Contact Agent
Nearby Sold Comparables
Contact Agent
Listing Provided By
Keller Williams Premiere Properties






