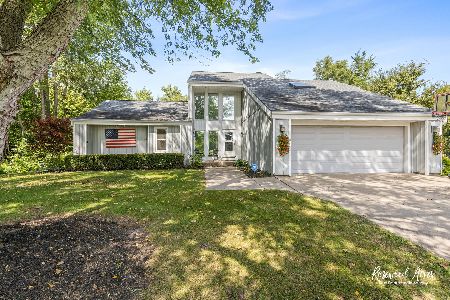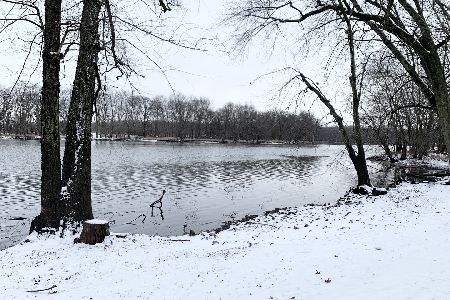26 Birchwood Lane, St Anne, Illinois 60964
$198,000
|
Sold
|
|
| Status: | Closed |
| Sqft: | 2,344 |
| Cost/Sqft: | $89 |
| Beds: | 3 |
| Baths: | 2 |
| Year Built: | 1984 |
| Property Taxes: | $6,131 |
| Days On Market: | 2379 |
| Lot Size: | 3,42 |
Description
Beautiful setting with two lots to total 3.4 acres. This well maintained 1 story, 3 bedroom & 2 bath home is bright and comfortable for entertaining. Updates include: 2018 Six quality thermal windows; 2017 new central air; 2016 New roof gutters, down spouts, vents, power vents, light fixtures, fans, window treatments updated kitchen, flooring in family room, foyer and laundry room. Open floor-plan with sunken family room that has skylight and many windows. The great room has a gas fireplace and may be combined as a dining area too~open to sliders to the screened porch for you to enjoy a breeze and views of the extra lot to total 3.4 acres. Master bedroom has a walk-in closet and doors that lead to a private deck to view more gardens. Nicely stained decks and garage floor is epoxied. Poured concrete crawl space. NO FLOOD INSURANCE. Call today for your private tour.
Property Specifics
| Single Family | |
| — | |
| — | |
| 1984 | |
| None | |
| — | |
| No | |
| 3.42 |
| Kankakee | |
| — | |
| 0 / Not Applicable | |
| None | |
| Public | |
| Public Sewer | |
| 10457698 | |
| 12172410101300 |
Property History
| DATE: | EVENT: | PRICE: | SOURCE: |
|---|---|---|---|
| 1 Nov, 2016 | Sold | $202,500 | MRED MLS |
| 22 Sep, 2016 | Under contract | $209,900 | MRED MLS |
| — | Last price change | $219,900 | MRED MLS |
| 28 Jun, 2016 | Listed for sale | $229,900 | MRED MLS |
| 26 Sep, 2019 | Sold | $198,000 | MRED MLS |
| 9 Aug, 2019 | Under contract | $208,000 | MRED MLS |
| 19 Jul, 2019 | Listed for sale | $208,000 | MRED MLS |
Room Specifics
Total Bedrooms: 3
Bedrooms Above Ground: 3
Bedrooms Below Ground: 0
Dimensions: —
Floor Type: Carpet
Dimensions: —
Floor Type: Carpet
Full Bathrooms: 2
Bathroom Amenities: —
Bathroom in Basement: 0
Rooms: Den,Screened Porch,Great Room,Foyer
Basement Description: Crawl
Other Specifics
| 2.5 | |
| Concrete Perimeter | |
| Asphalt | |
| Deck, Storms/Screens | |
| Wooded,Mature Trees | |
| 3.42 | |
| — | |
| Full | |
| Skylight(s), Wood Laminate Floors, First Floor Bedroom, First Floor Laundry, First Floor Full Bath, Walk-In Closet(s) | |
| Range, Microwave, Dishwasher, Refrigerator, Washer, Dryer, Stainless Steel Appliance(s) | |
| Not in DB | |
| Street Lights, Street Paved | |
| — | |
| — | |
| Gas Log |
Tax History
| Year | Property Taxes |
|---|---|
| 2016 | $6,369 |
| 2019 | $6,131 |
Contact Agent
Nearby Sold Comparables
Contact Agent
Listing Provided By
Speckman Realty Real Living






