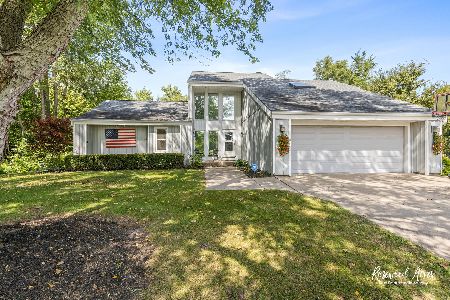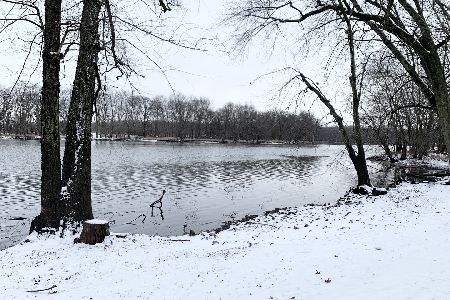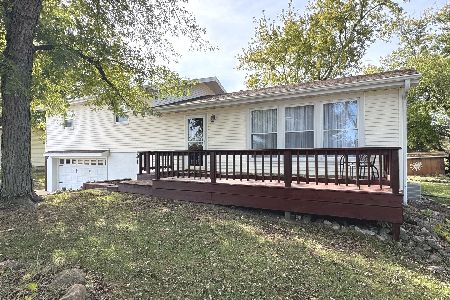32 Birchwood Lane, St Anne, Illinois 60964
$214,900
|
Sold
|
|
| Status: | Closed |
| Sqft: | 1,562 |
| Cost/Sqft: | $138 |
| Beds: | 3 |
| Baths: | 3 |
| Year Built: | 1992 |
| Property Taxes: | $6,173 |
| Days On Market: | 3464 |
| Lot Size: | 1,44 |
Description
Open ranch in private setting! Great room with domed ceiling, open to Den, Kitchen, Dining Room. Enjoy nature from the GR with views of beautiful wooded lot with 2 creeks and bridges. Custom oak cabinets/pantry. Stone and Oak Fireplace and large beams to create beautiful domed ceiling. Heated Sun room and all new deck. Almost 1.5 Acres of wildlife. Full finished basement w/Bedroom & full bath. New roof in 2013, newer driveway, shed, bridges, landscaping, main floor laundry, HWH, Water softner (owned), and more! 4 BR's, 3 Full baths. A lot of space here with finished basement. The lots include the creeks. Not riverfront but within walking distance. Privacy, golf courses nearby, river nearby, so much to offer here! * Seller is willing to provide a painting allowance.
Property Specifics
| Single Family | |
| — | |
| Ranch | |
| 1992 | |
| Full | |
| — | |
| No | |
| 1.44 |
| Kankakee | |
| — | |
| 0 / Not Applicable | |
| None | |
| Public | |
| Public Sewer | |
| 09301550 | |
| 12172410101900 |
Property History
| DATE: | EVENT: | PRICE: | SOURCE: |
|---|---|---|---|
| 14 Feb, 2017 | Sold | $214,900 | MRED MLS |
| 2 Nov, 2016 | Under contract | $214,900 | MRED MLS |
| — | Last price change | $224,900 | MRED MLS |
| 29 Jul, 2016 | Listed for sale | $224,900 | MRED MLS |
| 13 Jun, 2019 | Sold | $210,000 | MRED MLS |
| 3 May, 2019 | Under contract | $215,790 | MRED MLS |
| — | Last price change | $218,700 | MRED MLS |
| 22 Aug, 2018 | Listed for sale | $225,000 | MRED MLS |
Room Specifics
Total Bedrooms: 4
Bedrooms Above Ground: 3
Bedrooms Below Ground: 1
Dimensions: —
Floor Type: Carpet
Dimensions: —
Floor Type: Carpet
Dimensions: —
Floor Type: Carpet
Full Bathrooms: 3
Bathroom Amenities: —
Bathroom in Basement: 1
Rooms: Bonus Room,Utility Room-Lower Level,Exercise Room,Game Room,Heated Sun Room
Basement Description: Finished
Other Specifics
| 2 | |
| Concrete Perimeter | |
| Asphalt | |
| Deck | |
| Wooded | |
| 122X510X135X471 | |
| Unfinished | |
| Full | |
| Vaulted/Cathedral Ceilings, First Floor Bedroom, First Floor Laundry, First Floor Full Bath | |
| — | |
| Not in DB | |
| — | |
| — | |
| — | |
| Gas Log |
Tax History
| Year | Property Taxes |
|---|---|
| 2017 | $6,173 |
| 2019 | $7,062 |
Contact Agent
Nearby Sold Comparables
Contact Agent
Listing Provided By
Speckman Realty Real Living







