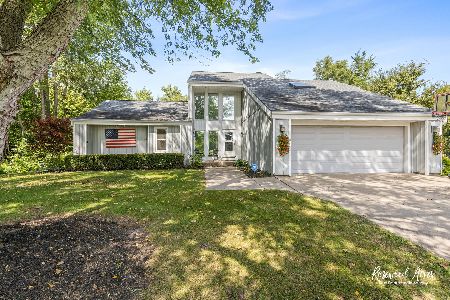8 Birchwood Lane, St Anne, Illinois 60964
$319,900
|
Sold
|
|
| Status: | Closed |
| Sqft: | 2,750 |
| Cost/Sqft: | $116 |
| Beds: | 4 |
| Baths: | 3 |
| Year Built: | 1995 |
| Property Taxes: | $10,283 |
| Days On Market: | 1832 |
| Lot Size: | 2,18 |
Description
Beautiful waterfront home with an open floor-plan ~4 bedrooms, 2.5 baths, 3 car garage and full basement all on 2.18 acres. The west side of the home was rebuilt in 2010 with new roof, gutters, soffits (on entire home), walls, electric and lighting, family room, master bedroom and bathroom, kitchen tile flooring, granite counters as well as 2 fireplaces. In 2014 new furnace and air conditioning. Then in 2016 new front door and in the family room new french doors and windows to capture the amazing views of the huge lawn, and flowing river through the abundant amount of trees. New water heater in 2020. The master bedroom suite includes the second fireplace, a door to the huge deck, 2 walk-in closets, and a large bathroom with walk-in shower that has two shower heads and separate tub with jets. The other bedrooms are on the east side of the home. Bedroom 4 (currently the toy room) has a closet that is 10 x 10 that perhaps you would prefer to use as an office. Note that there is no carpeting in this home. First floor furnace in closet within the 1/2 bath and laundry room is by the 3 car attached garage. The basement has poured walls and a gravel floor with visqueen. Note: The seller has never had seepage in the basement. Call today to schedule your private tour.
Property Specifics
| Single Family | |
| — | |
| — | |
| 1995 | |
| Full | |
| — | |
| Yes | |
| 2.18 |
| Kankakee | |
| — | |
| — / Not Applicable | |
| None | |
| Public | |
| Public Sewer | |
| 10972856 | |
| 12172320100800 |
Property History
| DATE: | EVENT: | PRICE: | SOURCE: |
|---|---|---|---|
| 15 Jun, 2021 | Sold | $319,900 | MRED MLS |
| 2 Apr, 2021 | Under contract | $319,900 | MRED MLS |
| 16 Jan, 2021 | Listed for sale | $319,900 | MRED MLS |
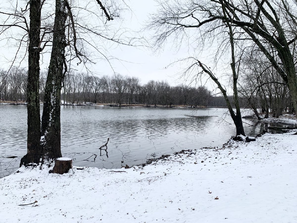
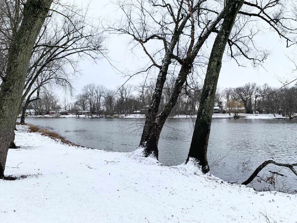
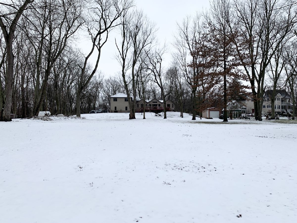
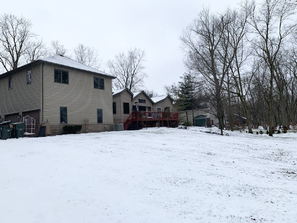
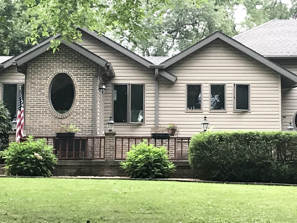
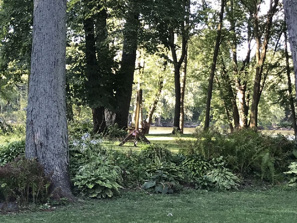
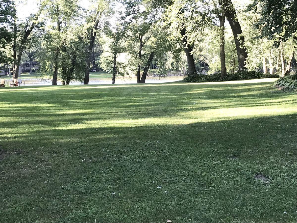
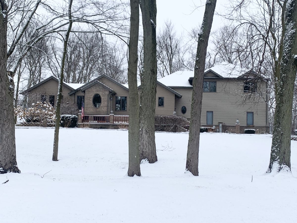
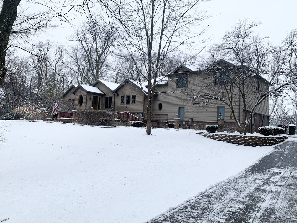
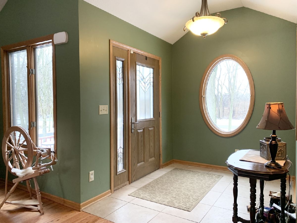
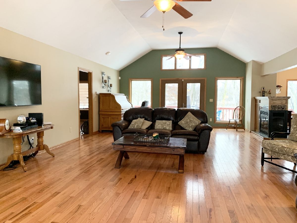
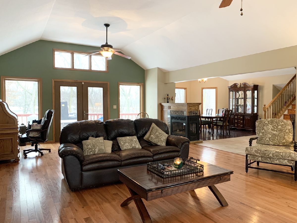
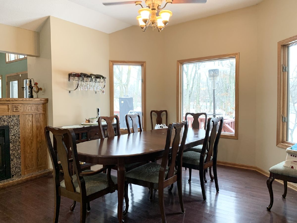
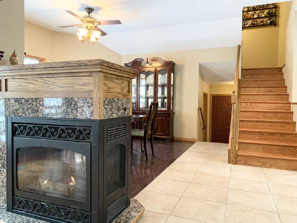
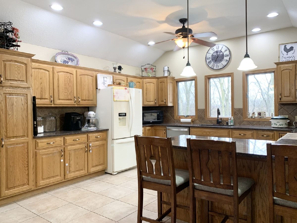
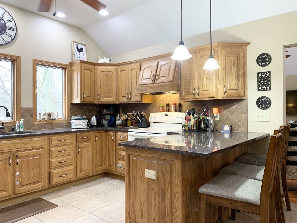
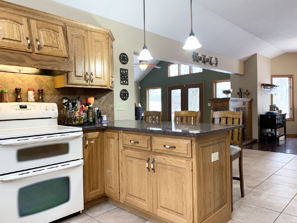
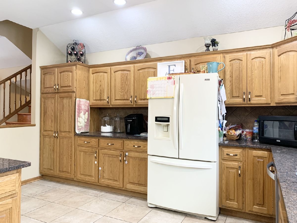
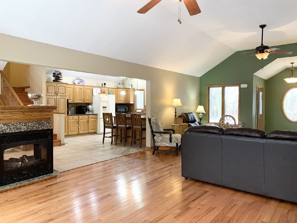
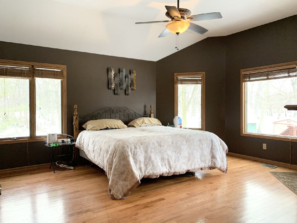
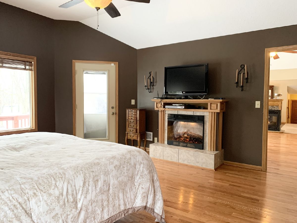
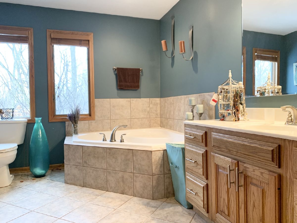
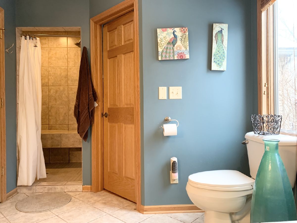
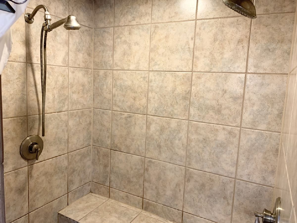
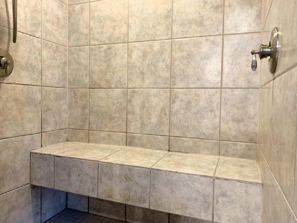
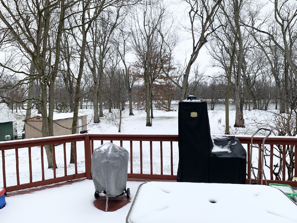
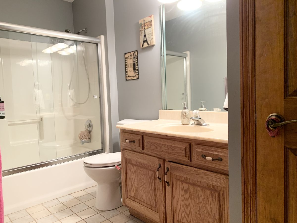
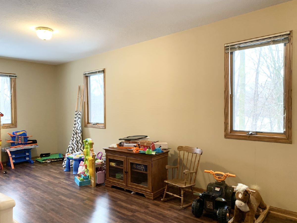
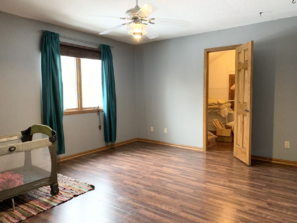
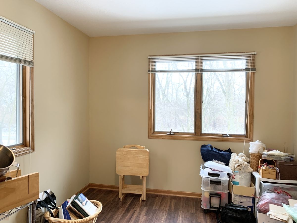
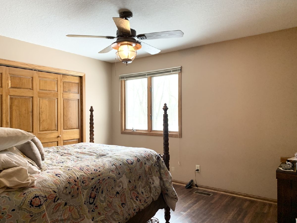
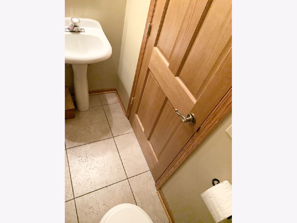
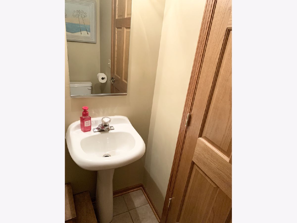
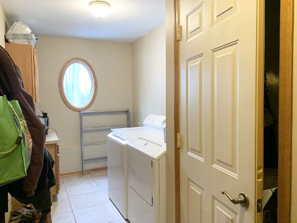
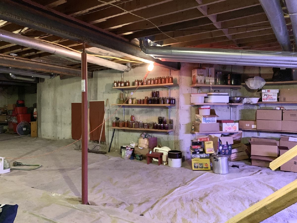
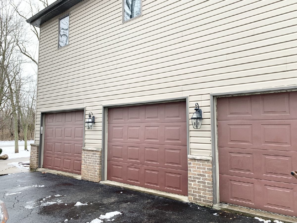
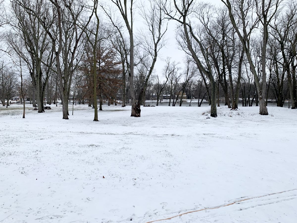
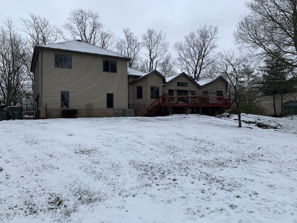
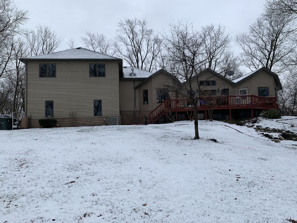
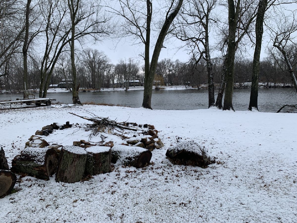
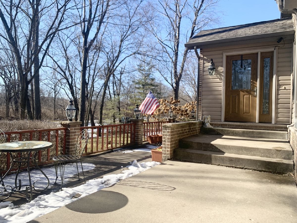
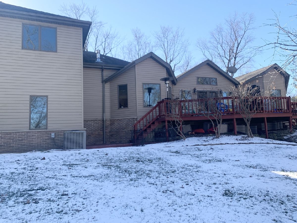
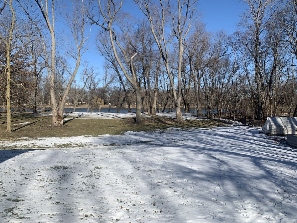
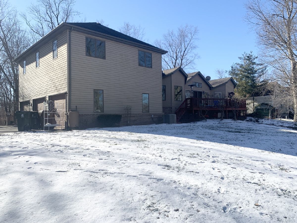
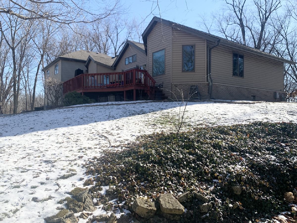
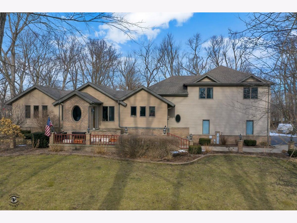
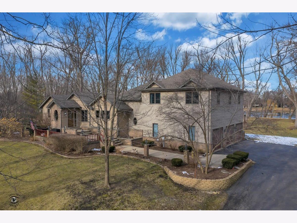
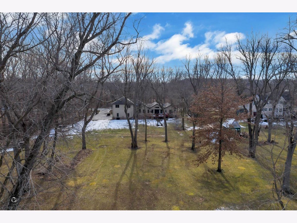
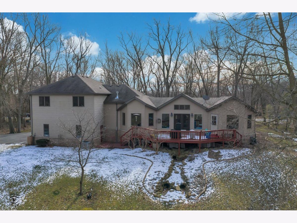
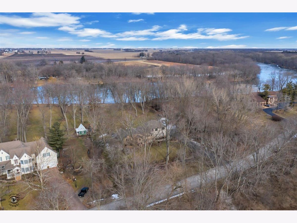
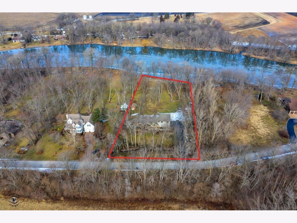
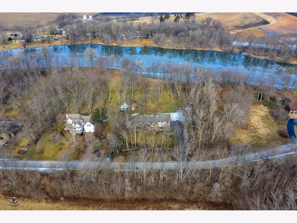
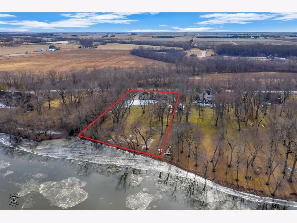
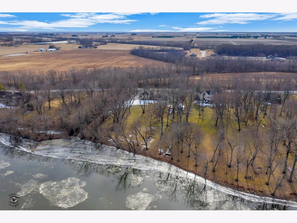
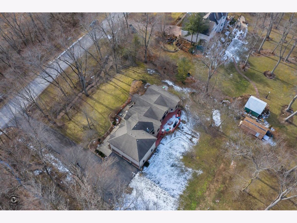
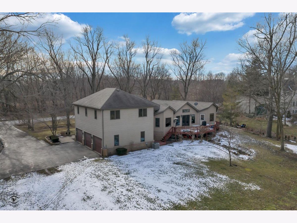
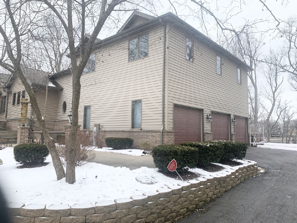
Room Specifics
Total Bedrooms: 4
Bedrooms Above Ground: 4
Bedrooms Below Ground: 0
Dimensions: —
Floor Type: Wood Laminate
Dimensions: —
Floor Type: Wood Laminate
Dimensions: —
Floor Type: Wood Laminate
Full Bathrooms: 3
Bathroom Amenities: Whirlpool,Separate Shower,Double Shower
Bathroom in Basement: 0
Rooms: No additional rooms
Basement Description: Unfinished
Other Specifics
| 3 | |
| Concrete Perimeter | |
| Asphalt | |
| Deck | |
| River Front,Water Rights,Water View,Wooded,Mature Trees,Waterfront | |
| 24.6 X 176.12 X 470.49 X 1 | |
| — | |
| Full | |
| Vaulted/Cathedral Ceilings, Hardwood Floors, Wood Laminate Floors, First Floor Bedroom, First Floor Laundry, First Floor Full Bath, Walk-In Closet(s), Open Floorplan, Dining Combo, Granite Counters, Some Insulated Wndws, Some Storm Doors | |
| Double Oven, Microwave, Dishwasher, Refrigerator, Washer, Dryer, Disposal, Electric Cooktop | |
| Not in DB | |
| Water Rights, Street Lights, Street Paved | |
| — | |
| — | |
| Double Sided, Gas Log |
Tax History
| Year | Property Taxes |
|---|---|
| 2021 | $10,283 |
Contact Agent
Nearby Sold Comparables
Contact Agent
Listing Provided By
Speckman Realty Real Living

