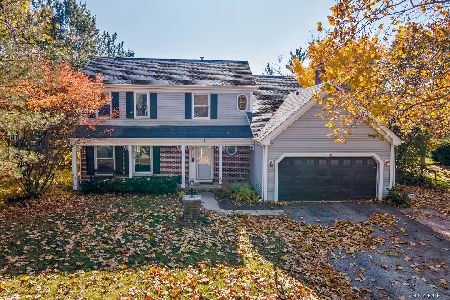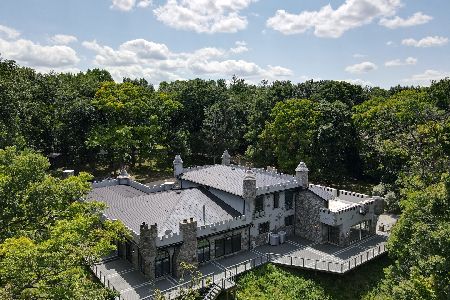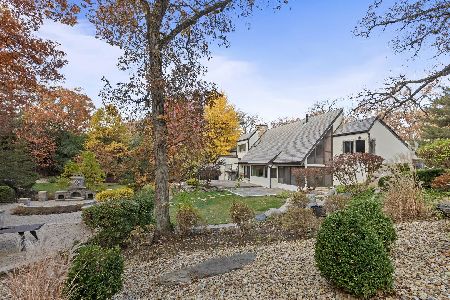3 Jane Lane, Barrington, Illinois 60010
$785,000
|
Sold
|
|
| Status: | Closed |
| Sqft: | 6,180 |
| Cost/Sqft: | $129 |
| Beds: | 3 |
| Baths: | 3 |
| Year Built: | 1981 |
| Property Taxes: | $22,420 |
| Days On Market: | 554 |
| Lot Size: | 5,46 |
Description
Sold in PLN. Enjoy the 42' in-ground swimming pool 11' deep end with diving board, stamped concrete patio & jacuzzi. 3-car detached garage with epoxy flooring, 220 v, extra-large garage door on back, and 2nd floor with attic fan built only 5-6 years ago. 3 large pastures & riding ring. Barn has stables and 8' overhang to protect stables from snow and rain. Exterior of home and garage are Hardie Board and Miratek engineered composite trim (moisture, rot, and termite resistant). Copper roof on turret; copper gutters. Living room has 12' ceilings and hardwood floors. 1st floor Central Air unit is brand new! Water filtration system installed in February, 2023! Honeywell electrostatic HEPA air filter! Attached Garage has garage-ready refrigerator and is heated. Attic has blown-in insulation. Wine cellar in basement. Home to be sold in As Is condition. Interior and barn needs work. The activation date is approximate; may be sooner.
Property Specifics
| Single Family | |
| — | |
| — | |
| 1981 | |
| — | |
| — | |
| No | |
| 5.46 |
| — | |
| — | |
| — / Not Applicable | |
| — | |
| — | |
| — | |
| 12115855 | |
| 2020351002 |
Nearby Schools
| NAME: | DISTRICT: | DISTANCE: | |
|---|---|---|---|
|
Grade School
Algonquin Road Elementary School |
3 | — | |
|
Middle School
Fox River Grove Middle School |
3 | Not in DB | |
|
High School
Cary-grove Community High School |
155 | Not in DB | |
Property History
| DATE: | EVENT: | PRICE: | SOURCE: |
|---|---|---|---|
| 5 Sep, 2024 | Sold | $785,000 | MRED MLS |
| 30 Jul, 2024 | Under contract | $799,000 | MRED MLS |
| 18 Jul, 2024 | Listed for sale | $799,000 | MRED MLS |


















Room Specifics
Total Bedrooms: 3
Bedrooms Above Ground: 3
Bedrooms Below Ground: 0
Dimensions: —
Floor Type: —
Dimensions: —
Floor Type: —
Full Bathrooms: 3
Bathroom Amenities: Double Sink,Soaking Tub
Bathroom in Basement: 0
Rooms: —
Basement Description: Finished
Other Specifics
| 5 | |
| — | |
| Asphalt | |
| — | |
| — | |
| 284 X 494 X 698 X 600 | |
| Finished,Pull Down Stair | |
| — | |
| — | |
| — | |
| Not in DB | |
| — | |
| — | |
| — | |
| — |
Tax History
| Year | Property Taxes |
|---|---|
| 2024 | $22,420 |
Contact Agent
Nearby Similar Homes
Nearby Sold Comparables
Contact Agent
Listing Provided By
Baird & Warner








