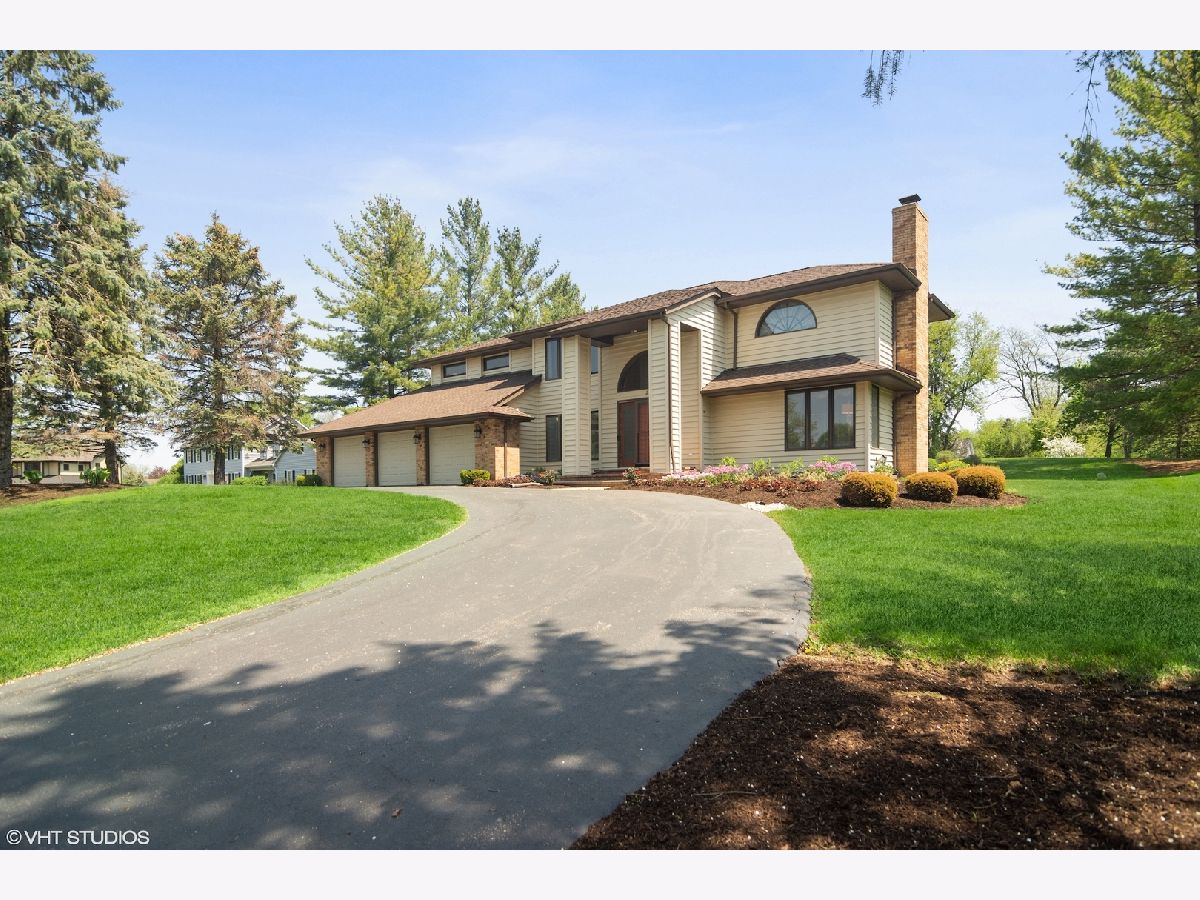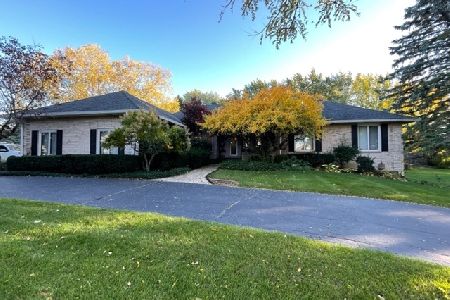26 Carlisle Road, Hawthorn Woods, Illinois 60047
$649,900
|
Sold
|
|
| Status: | Closed |
| Sqft: | 3,179 |
| Cost/Sqft: | $204 |
| Beds: | 4 |
| Baths: | 3 |
| Year Built: | 1986 |
| Property Taxes: | $13,314 |
| Days On Market: | 1348 |
| Lot Size: | 0,92 |
Description
Spacious and inviting, inside and out! A circular driveway, 3 car garage, beautiful front landscaping, and a covered entry welcome you to this move-in ready home with a perfect layout for daily living and effortless entertaining. The 2-story foyer is flanked by the formal living room and the dining room with fireplace. A curved oak staircase to the second floor adds visual appeal. Huge windows throughout bring in fantastic natural light. A wide path of rich wood flooring leads you to the sensational kitchen that was remodeled in 2015 and is filled with custom white cabinets, granite counters, large island with cook top, separate peninsula with breakfast bar, stainless appliances including built-in double ovens, designr lighting, and charming informal dining space with pretty property views. The adjoining family room features a stunning brick fireplace wall and has French doors connecting to the dining room as well as a glass door opening onto the back deck. An elegant powder room and laundry room with cabinets, sink and shelving complete the first floor. Upstairs, the primary suite is a relaxing space with hardwood floor, lovely views, and a spa bath with jetted tub and separate shower. There are three more light-filled bedrooms and a beautiful hall bath on the second floor. The big basement is finished and offers plenty of storage. Spend time relaxing or hosting a barbecue on the enormous back deck surrounded by landscaping, trees, and lush lawn. So many recent updates: updated electrical service (2017), updated master bath & hall bath (2017), new HVAC (2018), new washer & dryer (2019), new refrigerator (2020), new water heater (2019), new driveway (2016), exterior paint (2018), new dishwasher (2019), new back entry & storm door (2016), roof (2012). Don't miss this amazing opportunity with Stevenson HS and neighborhood park just down the street!
Property Specifics
| Single Family | |
| — | |
| — | |
| 1986 | |
| — | |
| — | |
| No | |
| 0.92 |
| Lake | |
| Highview | |
| — / Not Applicable | |
| — | |
| — | |
| — | |
| 11404655 | |
| 14111120050000 |
Nearby Schools
| NAME: | DISTRICT: | DISTANCE: | |
|---|---|---|---|
|
Grade School
Fremont Elementary School |
79 | — | |
|
Middle School
Fremont Middle School |
79 | Not in DB | |
|
High School
Adlai E Stevenson High School |
125 | Not in DB | |
Property History
| DATE: | EVENT: | PRICE: | SOURCE: |
|---|---|---|---|
| 25 Jul, 2022 | Sold | $649,900 | MRED MLS |
| 26 May, 2022 | Under contract | $649,900 | MRED MLS |
| 16 May, 2022 | Listed for sale | $649,900 | MRED MLS |



































Room Specifics
Total Bedrooms: 4
Bedrooms Above Ground: 4
Bedrooms Below Ground: 0
Dimensions: —
Floor Type: —
Dimensions: —
Floor Type: —
Dimensions: —
Floor Type: —
Full Bathrooms: 3
Bathroom Amenities: Whirlpool,Separate Shower
Bathroom in Basement: 0
Rooms: —
Basement Description: Finished
Other Specifics
| 3 | |
| — | |
| Asphalt,Circular | |
| — | |
| — | |
| 40236 | |
| — | |
| — | |
| — | |
| — | |
| Not in DB | |
| — | |
| — | |
| — | |
| — |
Tax History
| Year | Property Taxes |
|---|---|
| 2022 | $13,314 |
Contact Agent
Nearby Similar Homes
Nearby Sold Comparables
Contact Agent
Listing Provided By
@properties Christie's International Real Estate








