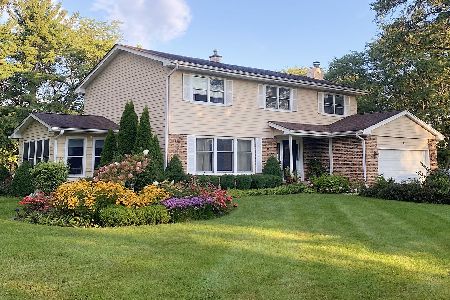7 Aberdeen Road, Hawthorn Woods, Illinois 60047
$362,500
|
Sold
|
|
| Status: | Closed |
| Sqft: | 3,625 |
| Cost/Sqft: | $110 |
| Beds: | 5 |
| Baths: | 3 |
| Year Built: | 1973 |
| Property Taxes: | $13,182 |
| Days On Market: | 2263 |
| Lot Size: | 0,99 |
Description
Welcome home to this sprawling Hawthorn Woods home nestled on almost an acre. The inviting 2-story foyer with curved staircase & lovely metal work greets you as you walk in. Voluminous living room with large bay window also connects to a formal dining room with wainscoting and easy access to the kitchen. Enjoy cooking in the expansive kitchen featuring stainless steel appliances, plenty of counter space & cabinets plus an eating area to enjoy family meals. Relish moments in your cozy family room with brick fireplace, wooden beams, bar closet with sink & sliders to patio. Laundry room with overhead cabinets & powder room are also very convenient. Main level boasts 2 bedrooms including a master bedroom with carpeted flooring & a full master bathroom enclosed shower. All 2nd level bedrooms & bonus room have generous closets embracing the functionality and spaciousness of this home. You won't believe the sun room with an indoor lap pool and separate shower, vaulted ceiling, skylight & tile floor is just perfect for relaxation! Explore great outdoor space with patio, screened in porch & mature trees. What are you waiting for? Visit today!
Property Specifics
| Single Family | |
| — | |
| Bi-Level | |
| 1973 | |
| Full | |
| — | |
| No | |
| 0.99 |
| Lake | |
| — | |
| — / Not Applicable | |
| None | |
| Private Well | |
| Septic-Private | |
| 10573329 | |
| 14111010080000 |
Nearby Schools
| NAME: | DISTRICT: | DISTANCE: | |
|---|---|---|---|
|
Grade School
Fremont Elementary School |
79 | — | |
|
Middle School
Fremont Middle School |
79 | Not in DB | |
|
High School
Adlai E Stevenson High School |
125 | Not in DB | |
Property History
| DATE: | EVENT: | PRICE: | SOURCE: |
|---|---|---|---|
| 13 Feb, 2020 | Sold | $362,500 | MRED MLS |
| 14 Jan, 2020 | Under contract | $399,000 | MRED MLS |
| 13 Nov, 2019 | Listed for sale | $399,000 | MRED MLS |
Room Specifics
Total Bedrooms: 5
Bedrooms Above Ground: 5
Bedrooms Below Ground: 0
Dimensions: —
Floor Type: Carpet
Dimensions: —
Floor Type: Carpet
Dimensions: —
Floor Type: Carpet
Dimensions: —
Floor Type: —
Full Bathrooms: 3
Bathroom Amenities: Separate Shower,Double Sink
Bathroom in Basement: 0
Rooms: Bedroom 5,Loft,Foyer,Eating Area,Walk In Closet,Bonus Room,Sun Room
Basement Description: Unfinished
Other Specifics
| 2.5 | |
| — | |
| — | |
| Patio, Porch Screened, Storms/Screens | |
| Landscaped,Mature Trees | |
| 35X130X187X291X229 | |
| — | |
| Full | |
| Vaulted/Cathedral Ceilings, Skylight(s), First Floor Bedroom, First Floor Laundry, Pool Indoors, First Floor Full Bath, Built-in Features, Walk-In Closet(s) | |
| Range, Microwave, Dishwasher, Refrigerator, Washer, Dryer | |
| Not in DB | |
| Horse-Riding Area, Lake, Street Paved | |
| — | |
| — | |
| — |
Tax History
| Year | Property Taxes |
|---|---|
| 2020 | $13,182 |
Contact Agent
Nearby Sold Comparables
Contact Agent
Listing Provided By
Helen Oliveri Real Estate








