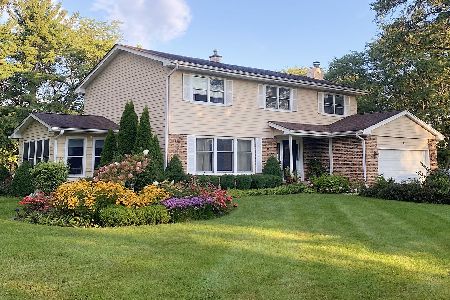28 Carlisle Road, Hawthorn Woods, Illinois 60047
$580,000
|
Sold
|
|
| Status: | Closed |
| Sqft: | 3,095 |
| Cost/Sqft: | $186 |
| Beds: | 4 |
| Baths: | 3 |
| Year Built: | 1979 |
| Property Taxes: | $12,999 |
| Days On Market: | 1007 |
| Lot Size: | 0,96 |
Description
This sun-drenched beauty is tucked away on a breathtaking and private one-acre site on a cul-de-sac backing to green space and woods in a most sought after neighborhood. Rich hardwood floors and new carpeting throughout. Large updated eat-in kitchen with granite countertops and island, a breakfast nook, open views of the wrap-around rear deck and a walk-in pantry. Off the kitchen is a warm and inviting family room with a wall of windows, recessed lighting, and a floor-to-ceiling brick gas fireplace. The first floor also offers rich crown molding throughout, a quiet and private office/den, separate formal dining room and living room that opens to the family room. A second-floor large primary suite includes a spacious walk-in closet and bath with double bowl vanity, walk-in shower, and heated floors. Also on the second floor are three additional large bedrooms, a second full bathroom, and a huge walk-in attic, which is ready to be finished or adds plenty of extra storage space. Below the main floor is a fully-finished walkout basement, great for entertaining. Oversized three-car garage. The expansive landscaped grounds will take your breath away! Furnace (dual blower), air conditioner and April air (2020). Water heater (2020), Water softener (own) (2015) and water filtration system (2021), Kitchen appliance (2018). Reverse Osmosis at kitchen faucet (2021). 240 volt line available for hot tub.
Property Specifics
| Single Family | |
| — | |
| — | |
| 1979 | |
| — | |
| — | |
| No | |
| 0.96 |
| Lake | |
| — | |
| — / Not Applicable | |
| — | |
| — | |
| — | |
| 11765580 | |
| 14111120040000 |
Nearby Schools
| NAME: | DISTRICT: | DISTANCE: | |
|---|---|---|---|
|
Grade School
Fremont Elementary School |
79 | — | |
|
Middle School
Fremont Middle School |
79 | Not in DB | |
|
High School
Adlai E Stevenson High School |
125 | Not in DB | |
Property History
| DATE: | EVENT: | PRICE: | SOURCE: |
|---|---|---|---|
| 6 Nov, 2020 | Sold | $460,000 | MRED MLS |
| 8 Sep, 2020 | Under contract | $375,000 | MRED MLS |
| 3 Sep, 2020 | Listed for sale | $375,000 | MRED MLS |
| 6 Jun, 2023 | Sold | $580,000 | MRED MLS |
| 24 Apr, 2023 | Under contract | $575,000 | MRED MLS |
| 22 Apr, 2023 | Listed for sale | $575,000 | MRED MLS |





















Room Specifics
Total Bedrooms: 4
Bedrooms Above Ground: 4
Bedrooms Below Ground: 0
Dimensions: —
Floor Type: —
Dimensions: —
Floor Type: —
Dimensions: —
Floor Type: —
Full Bathrooms: 3
Bathroom Amenities: —
Bathroom in Basement: 0
Rooms: —
Basement Description: Finished
Other Specifics
| 3 | |
| — | |
| — | |
| — | |
| — | |
| 41669 | |
| — | |
| — | |
| — | |
| — | |
| Not in DB | |
| — | |
| — | |
| — | |
| — |
Tax History
| Year | Property Taxes |
|---|---|
| 2020 | $12,736 |
| 2023 | $12,999 |
Contact Agent
Nearby Sold Comparables
Contact Agent
Listing Provided By
@properties Christie's International Real Estate







