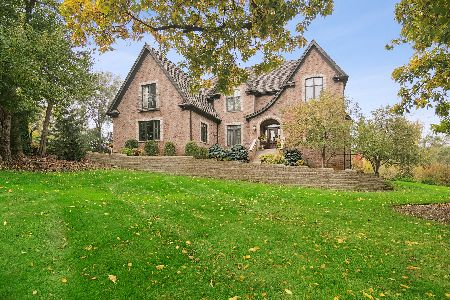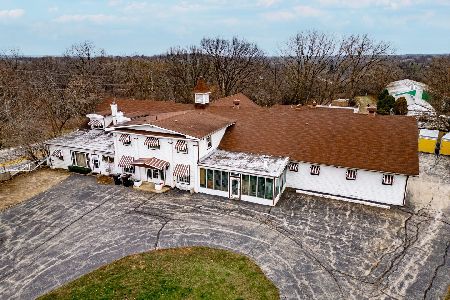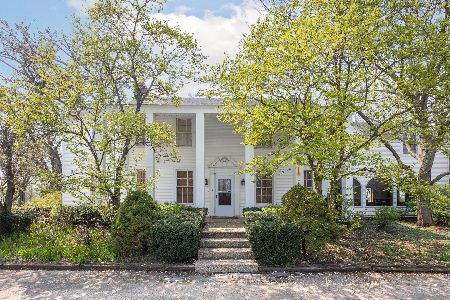260 Honey Lake Court, North Barrington, Illinois 60010
$550,000
|
Sold
|
|
| Status: | Closed |
| Sqft: | 4,913 |
| Cost/Sqft: | $183 |
| Beds: | 5 |
| Baths: | 6 |
| Year Built: | 2000 |
| Property Taxes: | $20,343 |
| Days On Market: | 3429 |
| Lot Size: | 2,59 |
Description
AUCTION has been scheduled for November 10. Custom built home on over 2.5 pristine acres. Definite WOW factor when entering the marble foyer where a spiral staircase leads to the sprawling 2nd level. The main level features an expansive family room with cathedral ceilings and stone fireplace. First floor master suite with HUGE walk-in closets, vaulted ceilings. Main level also features a guest room, gorgeous kitchen and deck. Lower level features 2800 SF of FINISHED space and 500 SF for storage. Multiple sitting/media/game rooms and accommodations for 2nd kitchen/2nd laundry room. Professionally landscaped with high end lawn/garden sprinkler system. Heated 4car garage. 3 HVAC Systems. This home is perfect extended family arrangements. NEW cedar roof in 2015. Please click on VIRTUAL TOUR for additional photos. Click on Additional Documents for auction details.
Property Specifics
| Single Family | |
| — | |
| French Provincial | |
| 2000 | |
| Full,Walkout | |
| CUSTOM | |
| No | |
| 2.59 |
| Lake | |
| Grassmere Farms | |
| 360 / Annual | |
| Insurance,None | |
| Private Well | |
| Septic-Private | |
| 09332637 | |
| 13243010100000 |
Nearby Schools
| NAME: | DISTRICT: | DISTANCE: | |
|---|---|---|---|
|
Grade School
Roslyn Road Elementary School |
220 | — | |
|
Middle School
Barrington Middle School-prairie |
220 | Not in DB | |
|
High School
Barrington High School |
220 | Not in DB | |
Property History
| DATE: | EVENT: | PRICE: | SOURCE: |
|---|---|---|---|
| 13 Dec, 2016 | Sold | $550,000 | MRED MLS |
| 10 Nov, 2016 | Under contract | $899,000 | MRED MLS |
| — | Last price change | $899,000 | MRED MLS |
| 2 Sep, 2016 | Listed for sale | $899,000 | MRED MLS |
Room Specifics
Total Bedrooms: 5
Bedrooms Above Ground: 5
Bedrooms Below Ground: 0
Dimensions: —
Floor Type: Hardwood
Dimensions: —
Floor Type: Hardwood
Dimensions: —
Floor Type: Carpet
Dimensions: —
Floor Type: —
Full Bathrooms: 6
Bathroom Amenities: Whirlpool,Separate Shower,Double Sink,Soaking Tub
Bathroom in Basement: 1
Rooms: Enclosed Porch,Den,Office,Great Room,Recreation Room,Bedroom 5,Theatre Room,Exercise Room,Kitchen,Mud Room
Basement Description: Finished,Exterior Access,Other
Other Specifics
| 4 | |
| Concrete Perimeter | |
| Concrete,Circular | |
| Deck, Porch, Porch Screened | |
| Cul-De-Sac,Wetlands adjacent,Horses Allowed,Irregular Lot,Landscaped,Wooded | |
| 524X258X562X152 | |
| Dormer,Unfinished | |
| Full | |
| Vaulted/Cathedral Ceilings, Bar-Wet, Hardwood Floors, First Floor Bedroom, First Floor Laundry, First Floor Full Bath | |
| — | |
| Not in DB | |
| Horse-Riding Area, Street Paved, Other | |
| — | |
| — | |
| Gas Log |
Tax History
| Year | Property Taxes |
|---|---|
| 2016 | $20,343 |
Contact Agent
Nearby Similar Homes
Nearby Sold Comparables
Contact Agent
Listing Provided By
d'aprile properties









