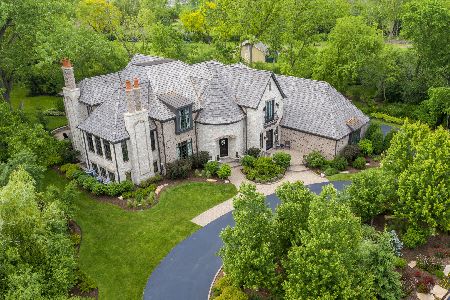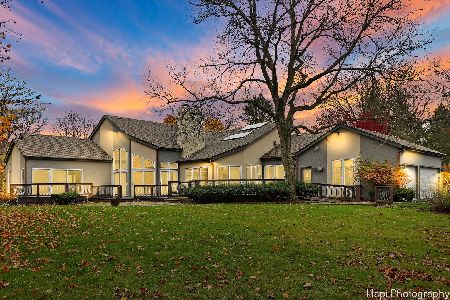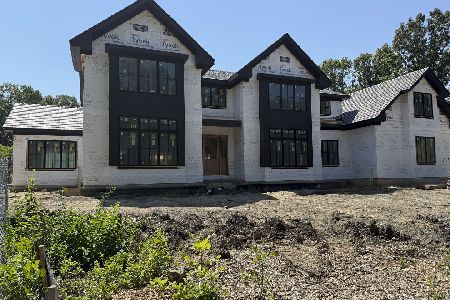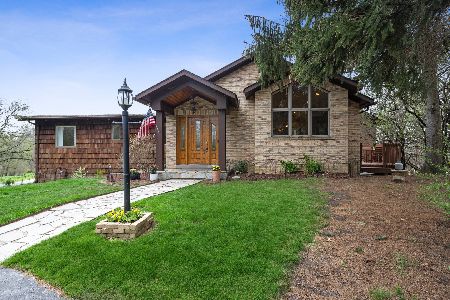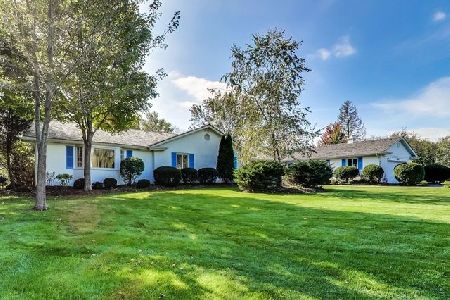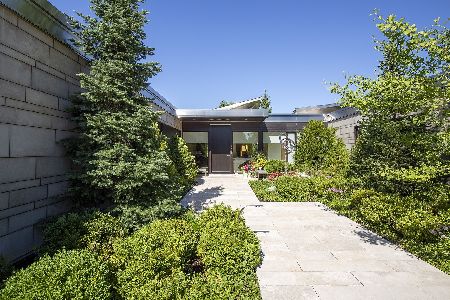1886 Hilltop Lane, Bannockburn, Illinois 60015
$2,400,000
|
Sold
|
|
| Status: | Closed |
| Sqft: | 9,270 |
| Cost/Sqft: | $297 |
| Beds: | 8 |
| Baths: | 13 |
| Year Built: | 2005 |
| Property Taxes: | $58,521 |
| Days On Market: | 3226 |
| Lot Size: | 5,79 |
Description
Once in a lifetime, estate living is Windmill Manor in coveted, prestigious Bannockburn.Created by Orren Pickell this nearly 10,000 sq. ft. French country masterpiece majestically sits on 5.79 acres of gated seclusion with resort-like pool, stocked fishing pond and nature's finest landscape of wooded property. Featuring 9 BRs and 8.3 baths, the interior features match the beauty of the surroundings. Cooks kitchen with top appliances, finishes and butler's pantry opens to family room. Master suite with exercise room, sauna and private balcony. Fabulous, sun-filled living and dining rms. Executive in-home office, LL with Paul Heath in-home theater, large rec, 2nd kitchen, card room, and dance studio. 6-car garage with sport court. 4-season porch with grill. Elevator, large mudroom and 4 fps. Enjoy the best of both world with the ultimate in private living just minutes from award-winning schools and easy access to city and surrounding areas. This idyllic and rare opportunity awaits.
Property Specifics
| Single Family | |
| — | |
| French Provincial | |
| 2005 | |
| English | |
| — | |
| Yes | |
| 5.79 |
| Lake | |
| — | |
| 0 / Not Applicable | |
| None | |
| Public | |
| Public Sewer | |
| 09524631 | |
| 16184000370000 |
Nearby Schools
| NAME: | DISTRICT: | DISTANCE: | |
|---|---|---|---|
|
Grade School
Bannockburn Elementary School |
106 | — | |
|
Middle School
Bannockburn Elementary School |
106 | Not in DB | |
|
High School
Deerfield High School |
113 | Not in DB | |
Property History
| DATE: | EVENT: | PRICE: | SOURCE: |
|---|---|---|---|
| 3 Oct, 2018 | Sold | $2,400,000 | MRED MLS |
| 28 Aug, 2018 | Under contract | $2,750,000 | MRED MLS |
| — | Last price change | $3,550,000 | MRED MLS |
| 26 Apr, 2017 | Listed for sale | $4,499,000 | MRED MLS |
Room Specifics
Total Bedrooms: 8
Bedrooms Above Ground: 8
Bedrooms Below Ground: 0
Dimensions: —
Floor Type: Hardwood
Dimensions: —
Floor Type: Hardwood
Dimensions: —
Floor Type: Hardwood
Dimensions: —
Floor Type: —
Dimensions: —
Floor Type: —
Dimensions: —
Floor Type: —
Dimensions: —
Floor Type: —
Full Bathrooms: 13
Bathroom Amenities: Whirlpool,Separate Shower,Steam Shower,Double Sink,Full Body Spray Shower
Bathroom in Basement: 1
Rooms: Bedroom 5,Bedroom 6,Bedroom 7,Bedroom 8,Eating Area,Library,Mud Room,Office,Recreation Room,Theatre Room
Basement Description: Finished
Other Specifics
| 6 | |
| — | |
| Asphalt,Brick | |
| Hot Tub, Roof Deck, Porch Screened, Screened Patio, In Ground Pool | |
| Fenced Yard,Horses Allowed,Landscaped,Pond(s),Wooded | |
| 252,304 SQUARE FOOT | |
| — | |
| Full | |
| Sauna/Steam Room, Elevator, Hardwood Floors, Heated Floors, First Floor Laundry, Second Floor Laundry | |
| Double Oven, Microwave, Dishwasher, High End Refrigerator, Freezer, Washer, Dryer, Disposal, Wine Refrigerator, Cooktop, Built-In Oven, Range Hood | |
| Not in DB | |
| Pool, Horse-Riding Area, Street Paved | |
| — | |
| — | |
| — |
Tax History
| Year | Property Taxes |
|---|---|
| 2018 | $58,521 |
Contact Agent
Nearby Similar Homes
Nearby Sold Comparables
Contact Agent
Listing Provided By
Coldwell Banker Residential

