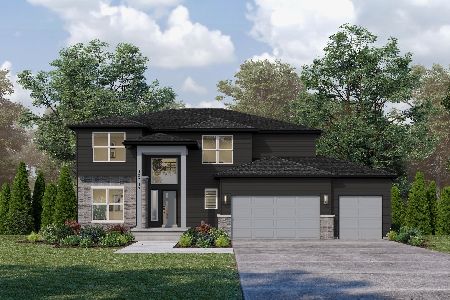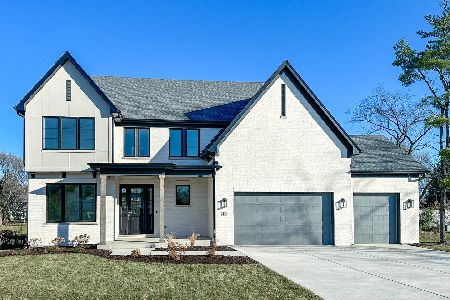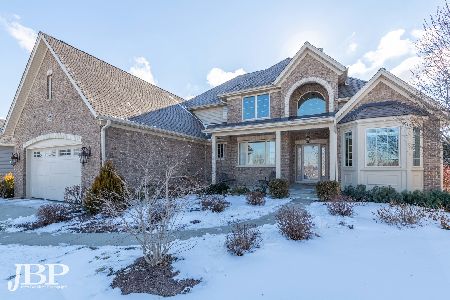26001 Stewart Ridge Drive, Plainfield, Illinois 60585
$524,590
|
Sold
|
|
| Status: | Closed |
| Sqft: | 2,798 |
| Cost/Sqft: | $189 |
| Beds: | 4 |
| Baths: | 3 |
| Year Built: | 2012 |
| Property Taxes: | $15,762 |
| Days On Market: | 1709 |
| Lot Size: | 0,28 |
Description
Great opportunity.Almost new custom home ready for your family! DJK custom home built in 2012 with 100k in upgrades! 4 Bedroom, 2 1/2 bath, 1st floor den, hardwood floors, step down family room with 10ft ceiling and stone gas fireplace, kitchen with Stainless steel appliances include Jenn air stove and Electrolux 60" fridge/freezer! Garden doors from kitchen open to Paver patio and yard. 2nd floor - Step up master bedroom with double door entry, hardwood floors, 12' tray ceiling, large walk-in closet. Master bath with quartz double bowl vanity top with vessel sinks, jetted tub and over-sized shower! Full deep pour 9' Unfinished basement ready to finish. New Roof 2020, Massive 3 car garage. Large covered front porch to enjoy the country sunsets.
Property Specifics
| Single Family | |
| — | |
| — | |
| 2012 | |
| Full | |
| — | |
| No | |
| 0.28 |
| Will | |
| Stewart Ridge | |
| 500 / Annual | |
| None | |
| Lake Michigan | |
| Public Sewer | |
| 11135802 | |
| 0701301060060000 |
Nearby Schools
| NAME: | DISTRICT: | DISTANCE: | |
|---|---|---|---|
|
Grade School
Grande Park Elementary School |
308 | — | |
|
Middle School
Murphy Junior High School |
308 | Not in DB | |
|
High School
Oswego East High School |
308 | Not in DB | |
Property History
| DATE: | EVENT: | PRICE: | SOURCE: |
|---|---|---|---|
| 21 Aug, 2021 | Sold | $524,590 | MRED MLS |
| 14 Jul, 2021 | Under contract | $529,500 | MRED MLS |
| — | Last price change | $549,500 | MRED MLS |
| 25 Jun, 2021 | Listed for sale | $549,500 | MRED MLS |
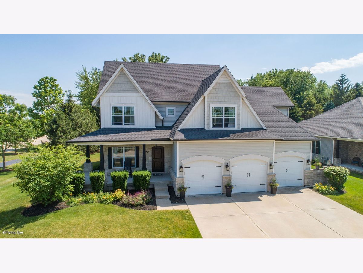
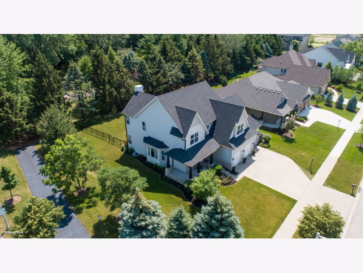
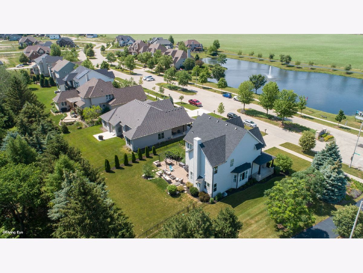
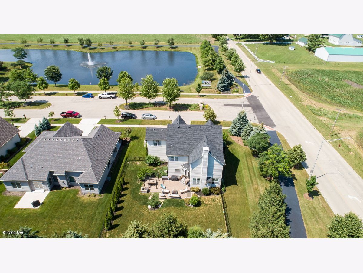
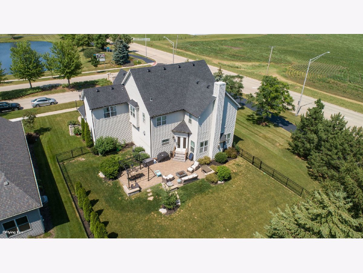
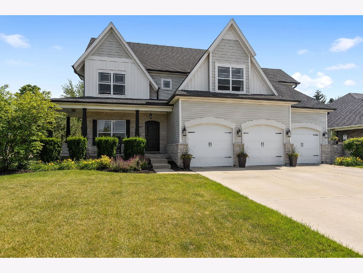
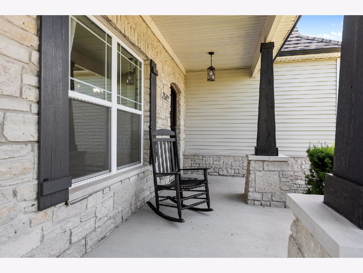
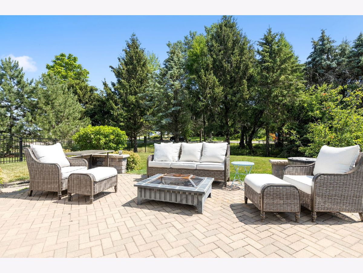
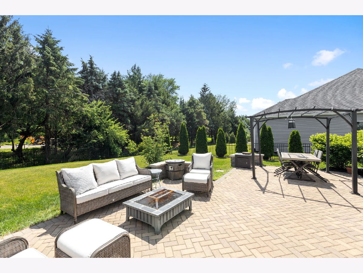
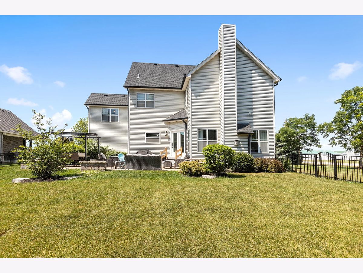
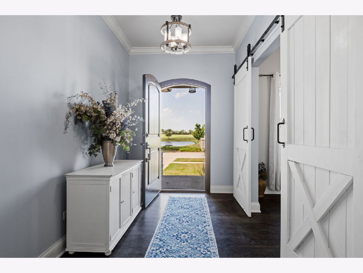
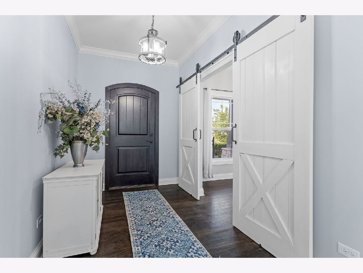
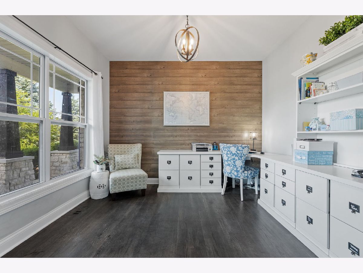
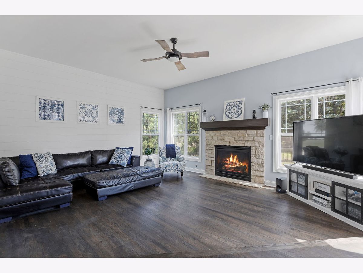
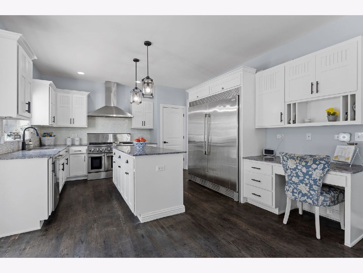
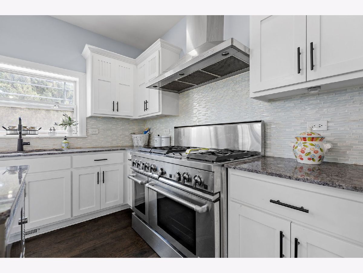
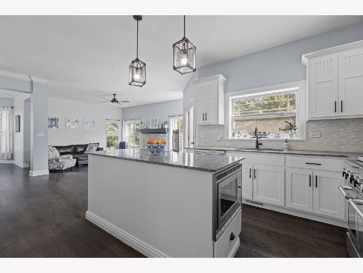
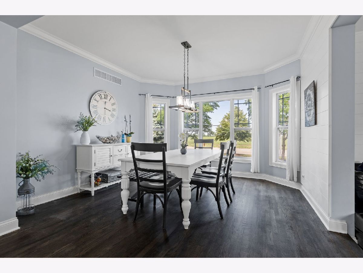
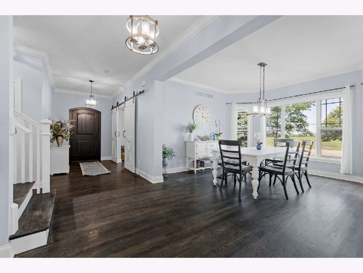
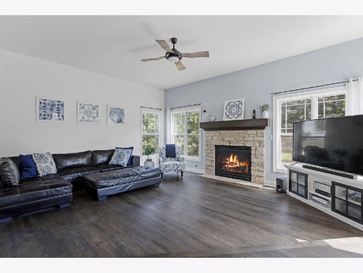
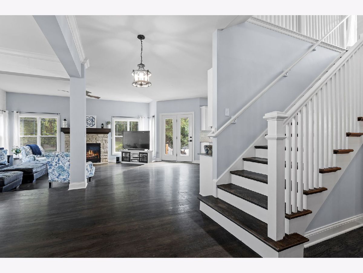
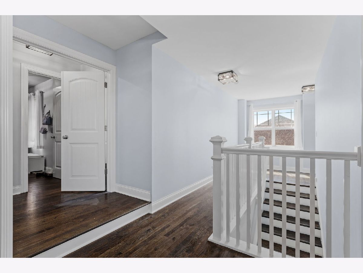
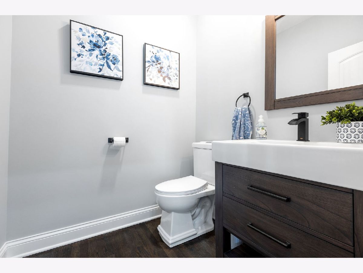
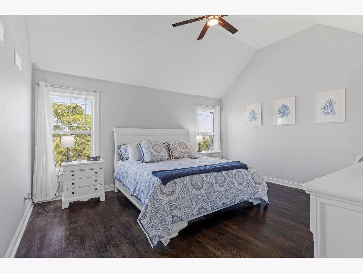
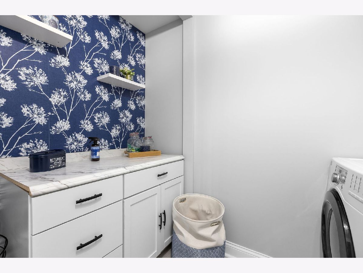
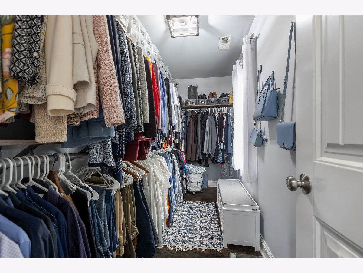
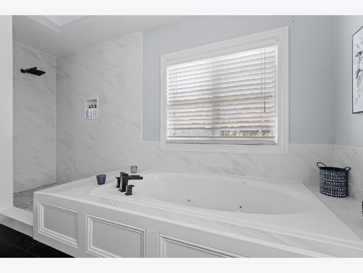
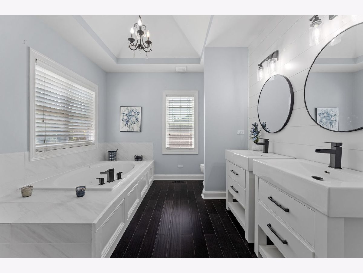
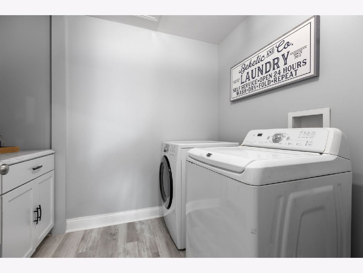
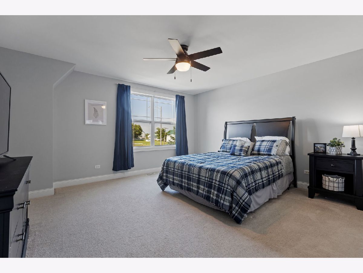
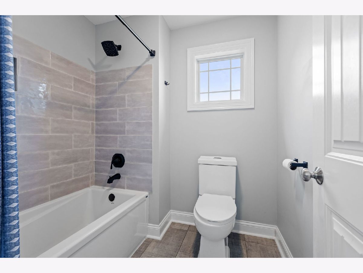
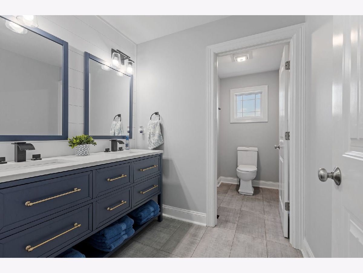
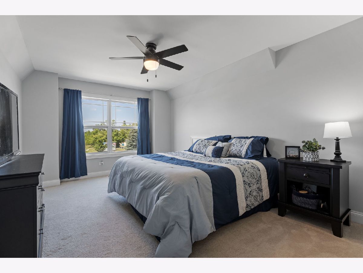
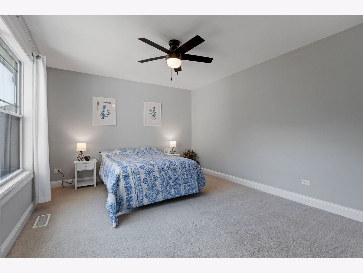
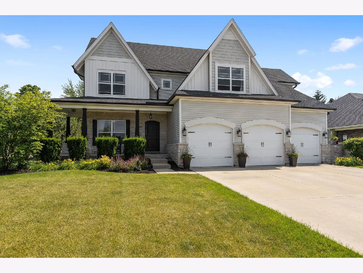
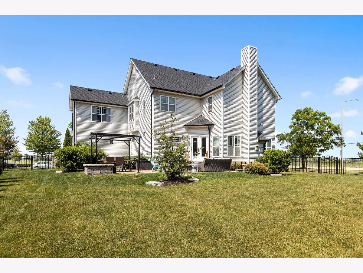
Room Specifics
Total Bedrooms: 4
Bedrooms Above Ground: 4
Bedrooms Below Ground: 0
Dimensions: —
Floor Type: Carpet
Dimensions: —
Floor Type: Carpet
Dimensions: —
Floor Type: Carpet
Full Bathrooms: 3
Bathroom Amenities: Whirlpool,Separate Shower,Double Sink
Bathroom in Basement: 0
Rooms: Den
Basement Description: Unfinished,Bathroom Rough-In
Other Specifics
| 3 | |
| — | |
| — | |
| — | |
| Corner Lot,Fenced Yard,Lake Front,Park Adjacent | |
| 120 X 150 | |
| — | |
| Full | |
| Hardwood Floors, Second Floor Laundry | |
| Double Oven, Microwave, Dishwasher, High End Refrigerator, Washer, Dryer, Stainless Steel Appliance(s), Range Hood | |
| Not in DB | |
| — | |
| — | |
| — | |
| Gas Log, Gas Starter, Heatilator |
Tax History
| Year | Property Taxes |
|---|---|
| 2021 | $15,762 |
Contact Agent
Nearby Similar Homes
Nearby Sold Comparables
Contact Agent
Listing Provided By
john greene, Realtor




