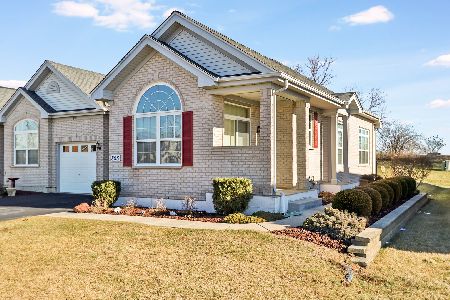2601 Christie Drive, Algonquin, Illinois 60102
$140,000
|
Sold
|
|
| Status: | Closed |
| Sqft: | 1,322 |
| Cost/Sqft: | $110 |
| Beds: | 2 |
| Baths: | 2 |
| Year Built: | 2006 |
| Property Taxes: | $3,123 |
| Days On Market: | 4145 |
| Lot Size: | 0,00 |
Description
WELCOME TO THIS BEAUTIFUL, SPACIOUS 1ST FLOOR TOWNHOME. COMPLETE WITH PATIO & 2.5 CAR GARAGE. INTERIOR BOASTS IMPECCABLE NEUTRAL DECOR, CHERRY CABINETS / GRANITE, CERAMIC FLOORS, NEWER CARPET, GENEROUS ROOM SIZES & A LUXURY MASTER BATHROOM & WALK IN CLOSET. GORGEOUS END UNIT WAS NEWLY REMODELED IN 2011 & IS IN A FANTASTIC LOCATION. CLOSE TO GOLF COURSE, 100 ACRE PARK & ALGONQUIN COMMONS. SHOP, DINE & LIVE IN STYLE
Property Specifics
| Condos/Townhomes | |
| 1 | |
| — | |
| 2006 | |
| None | |
| ASTOR | |
| No | |
| — |
| Kane | |
| Canterbury Place | |
| 134 / Monthly | |
| Insurance,Exterior Maintenance,Lawn Care,Snow Removal | |
| Public | |
| Public Sewer | |
| 08736787 | |
| 0306203056 |
Nearby Schools
| NAME: | DISTRICT: | DISTANCE: | |
|---|---|---|---|
|
Grade School
Westfield Community School |
300 | — | |
|
Middle School
Westfield Community School |
300 | Not in DB | |
|
High School
H D Jacobs High School |
300 | Not in DB | |
Property History
| DATE: | EVENT: | PRICE: | SOURCE: |
|---|---|---|---|
| 10 Nov, 2014 | Sold | $140,000 | MRED MLS |
| 25 Sep, 2014 | Under contract | $144,900 | MRED MLS |
| 24 Sep, 2014 | Listed for sale | $144,900 | MRED MLS |
| 25 Mar, 2019 | Sold | $172,000 | MRED MLS |
| 25 Feb, 2019 | Under contract | $172,000 | MRED MLS |
| 20 Feb, 2019 | Listed for sale | $172,000 | MRED MLS |
Room Specifics
Total Bedrooms: 2
Bedrooms Above Ground: 2
Bedrooms Below Ground: 0
Dimensions: —
Floor Type: Carpet
Full Bathrooms: 2
Bathroom Amenities: Whirlpool,Separate Shower,Double Sink
Bathroom in Basement: 0
Rooms: No additional rooms
Basement Description: None
Other Specifics
| 2 | |
| Concrete Perimeter | |
| Asphalt | |
| Patio, End Unit | |
| — | |
| INTEGRAL | |
| — | |
| Full | |
| Hardwood Floors, First Floor Bedroom, First Floor Laundry, First Floor Full Bath, Laundry Hook-Up in Unit, Storage | |
| Range, Microwave, Dishwasher, Washer, Dryer, Disposal, Stainless Steel Appliance(s) | |
| Not in DB | |
| — | |
| — | |
| — | |
| — |
Tax History
| Year | Property Taxes |
|---|---|
| 2014 | $3,123 |
| 2019 | $4,302 |
Contact Agent
Nearby Similar Homes
Nearby Sold Comparables
Contact Agent
Listing Provided By
Homesmart Connect LLC




