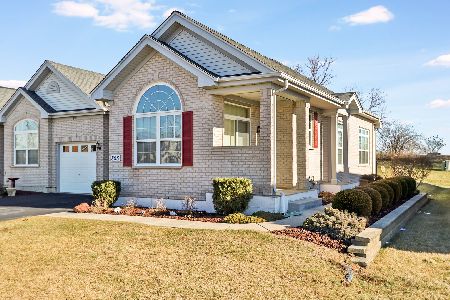2623 Christie Drive, Algonquin, Illinois 60102
$189,000
|
Sold
|
|
| Status: | Closed |
| Sqft: | 1,859 |
| Cost/Sqft: | $106 |
| Beds: | 2 |
| Baths: | 2 |
| Year Built: | 2006 |
| Property Taxes: | $4,045 |
| Days On Market: | 2733 |
| Lot Size: | 0,00 |
Description
Come Running! Just reduced! This 2nd floor townhome won't disappoint! Open, light and bright floor plan! 42" cabinets w/breakfast bar that offers lots of counter & cabinets space, newer SS appliances + pantry is open to the dining area & living room w/ceramic fireplace. Master bedroom suite w/private ceramic bath w/soaker tub & separate shower and custom, walk in closet. Loft is perfect office but could easily be made into a 3rd bedroom. Deck looks out to mature trees w/no on behind you. Newer A/C & HWH. Custom blinds, recessed lighting & HW laminate flooring t/o. Large closets & extra storage in garage. Walk to Algonquin Commons, Walmart & Algonquin Library & more! Come and see this amazing townhome! You will love it!
Property Specifics
| Condos/Townhomes | |
| 1 | |
| — | |
| 2006 | |
| None | |
| CANTERBURY | |
| No | |
| — |
| Kane | |
| Canterbury Place | |
| 181 / Monthly | |
| Insurance,Exterior Maintenance,Scavenger,Snow Removal | |
| Public | |
| Public Sewer | |
| 10043528 | |
| 0306203070 |
Nearby Schools
| NAME: | DISTRICT: | DISTANCE: | |
|---|---|---|---|
|
Grade School
Lincoln Prairie Elementary Schoo |
300 | — | |
|
Middle School
Westfield Community School |
300 | Not in DB | |
|
High School
H D Jacobs High School |
300 | Not in DB | |
Property History
| DATE: | EVENT: | PRICE: | SOURCE: |
|---|---|---|---|
| 4 Jan, 2019 | Sold | $189,000 | MRED MLS |
| 13 Nov, 2018 | Under contract | $196,500 | MRED MLS |
| — | Last price change | $199,900 | MRED MLS |
| 6 Aug, 2018 | Listed for sale | $199,900 | MRED MLS |
Room Specifics
Total Bedrooms: 2
Bedrooms Above Ground: 2
Bedrooms Below Ground: 0
Dimensions: —
Floor Type: Wood Laminate
Full Bathrooms: 2
Bathroom Amenities: —
Bathroom in Basement: 0
Rooms: Loft
Basement Description: Slab
Other Specifics
| 2 | |
| Concrete Perimeter | |
| Asphalt | |
| Deck, End Unit | |
| Common Grounds | |
| COMMON | |
| — | |
| Full | |
| Vaulted/Cathedral Ceilings, Wood Laminate Floors, First Floor Bedroom, First Floor Laundry, First Floor Full Bath, Storage | |
| Range, Microwave, Dishwasher, Refrigerator, Washer, Dryer, Disposal, Stainless Steel Appliance(s) | |
| Not in DB | |
| — | |
| — | |
| Park | |
| Gas Log, Gas Starter |
Tax History
| Year | Property Taxes |
|---|---|
| 2019 | $4,045 |
Contact Agent
Nearby Similar Homes
Nearby Sold Comparables
Contact Agent
Listing Provided By
RE/MAX Unlimited Northwest




