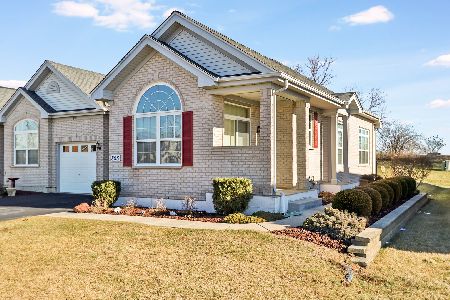2601 Christie Drive, Algonquin, Illinois 60102
$172,000
|
Sold
|
|
| Status: | Closed |
| Sqft: | 1,322 |
| Cost/Sqft: | $130 |
| Beds: | 2 |
| Baths: | 2 |
| Year Built: | 2006 |
| Property Taxes: | $4,302 |
| Days On Market: | 2535 |
| Lot Size: | 0,00 |
Description
Welcome to this stunning first floor Condo. Interior contains fresh paint and new carpeting throughout. Updated Kitchen adds cherry cabinets, granite countertops, ceramic floors and stainless steel appliances. Spacious room sizes, luxury master bath and large walk in closet. Complete with a patio to entertain and 2.5 car garage. Fabulous end unit in a prime location. Close to Algonquin commons shopping/dining, golf course, parks and much more. You do not want to miss the opportunity to call this home yours.
Property Specifics
| Condos/Townhomes | |
| 1 | |
| — | |
| 2006 | |
| None | |
| ASTOR | |
| No | |
| — |
| Kane | |
| Canterbury Place | |
| 137 / Monthly | |
| Insurance,Exterior Maintenance,Lawn Care,Snow Removal | |
| Public | |
| Public Sewer | |
| 10278043 | |
| 0306203056 |
Nearby Schools
| NAME: | DISTRICT: | DISTANCE: | |
|---|---|---|---|
|
Grade School
Westfield Community School |
300 | — | |
|
Middle School
Westfield Community School |
300 | Not in DB | |
|
High School
H D Jacobs High School |
300 | Not in DB | |
Property History
| DATE: | EVENT: | PRICE: | SOURCE: |
|---|---|---|---|
| 10 Nov, 2014 | Sold | $140,000 | MRED MLS |
| 25 Sep, 2014 | Under contract | $144,900 | MRED MLS |
| 24 Sep, 2014 | Listed for sale | $144,900 | MRED MLS |
| 25 Mar, 2019 | Sold | $172,000 | MRED MLS |
| 25 Feb, 2019 | Under contract | $172,000 | MRED MLS |
| 20 Feb, 2019 | Listed for sale | $172,000 | MRED MLS |
Room Specifics
Total Bedrooms: 2
Bedrooms Above Ground: 2
Bedrooms Below Ground: 0
Dimensions: —
Floor Type: Carpet
Full Bathrooms: 2
Bathroom Amenities: Whirlpool,Separate Shower,Double Sink
Bathroom in Basement: 0
Rooms: No additional rooms
Basement Description: None
Other Specifics
| 2 | |
| Concrete Perimeter | |
| Asphalt | |
| Patio, End Unit | |
| — | |
| INTEGRAL | |
| — | |
| Full | |
| First Floor Bedroom, First Floor Laundry, First Floor Full Bath, Laundry Hook-Up in Unit, Storage, Walk-In Closet(s) | |
| Range, Microwave, Dishwasher, Washer, Dryer, Disposal, Stainless Steel Appliance(s) | |
| Not in DB | |
| — | |
| — | |
| — | |
| — |
Tax History
| Year | Property Taxes |
|---|---|
| 2014 | $3,123 |
| 2019 | $4,302 |
Contact Agent
Nearby Similar Homes
Nearby Sold Comparables
Contact Agent
Listing Provided By
Baird & Warner




