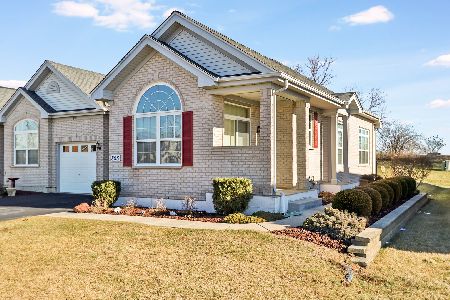2613 Christie Drive, Algonquin, Illinois 60102
$192,000
|
Sold
|
|
| Status: | Closed |
| Sqft: | 1,861 |
| Cost/Sqft: | $105 |
| Beds: | 3 |
| Baths: | 2 |
| Year Built: | 2006 |
| Property Taxes: | $4,375 |
| Days On Market: | 2540 |
| Lot Size: | 0,00 |
Description
PERFECT 3 BEDROOM TOWN HOME * HUGE OPEN KITCHEN * STUNNING FAMILY ROOM * INCREDIBLE VIEWS * HUGE MASTER SUITE WITH SOAKING TUB & SEPARATE SHOWER * LARGE SECOND BEDROOM * 3RD BEDROOM CURRENTLY BEING USED AS A DEN * SECONDS TO SHOPPING, RESTAURANTS * TAKE A LOOK AT THIS STUNNER!
Property Specifics
| Condos/Townhomes | |
| 2 | |
| — | |
| 2006 | |
| None | |
| — | |
| No | |
| — |
| Kane | |
| Canterbury Place | |
| 177 / Monthly | |
| Insurance,Exterior Maintenance,Lawn Care,Snow Removal | |
| Public | |
| Public Sewer | |
| 10274110 | |
| 0306203074 |
Nearby Schools
| NAME: | DISTRICT: | DISTANCE: | |
|---|---|---|---|
|
Grade School
Westfield Community School |
300 | — | |
|
Middle School
Westfield Community School |
300 | Not in DB | |
|
High School
H D Jacobs High School |
300 | Not in DB | |
Property History
| DATE: | EVENT: | PRICE: | SOURCE: |
|---|---|---|---|
| 30 Jul, 2013 | Sold | $139,500 | MRED MLS |
| 29 May, 2013 | Under contract | $139,900 | MRED MLS |
| 12 May, 2013 | Listed for sale | $139,900 | MRED MLS |
| 17 Aug, 2015 | Sold | $168,500 | MRED MLS |
| 1 Jul, 2015 | Under contract | $174,900 | MRED MLS |
| 11 May, 2015 | Listed for sale | $174,900 | MRED MLS |
| 28 Mar, 2019 | Sold | $192,000 | MRED MLS |
| 19 Feb, 2019 | Under contract | $195,000 | MRED MLS |
| 15 Feb, 2019 | Listed for sale | $195,000 | MRED MLS |
Room Specifics
Total Bedrooms: 3
Bedrooms Above Ground: 3
Bedrooms Below Ground: 0
Dimensions: —
Floor Type: Carpet
Dimensions: —
Floor Type: Carpet
Full Bathrooms: 2
Bathroom Amenities: Separate Shower
Bathroom in Basement: 0
Rooms: Utility Room-2nd Floor
Basement Description: None
Other Specifics
| 2 | |
| Concrete Perimeter | |
| Asphalt | |
| Deck | |
| Common Grounds,Wetlands adjacent | |
| COMMON | |
| — | |
| Full | |
| Vaulted/Cathedral Ceilings | |
| Microwave, Dishwasher, Disposal, Stainless Steel Appliance(s) | |
| Not in DB | |
| — | |
| — | |
| — | |
| Gas Starter |
Tax History
| Year | Property Taxes |
|---|---|
| 2013 | $4,177 |
| 2015 | $4,010 |
| 2019 | $4,375 |
Contact Agent
Nearby Similar Homes
Nearby Sold Comparables
Contact Agent
Listing Provided By
Century 21 New Heritage - Huntley




