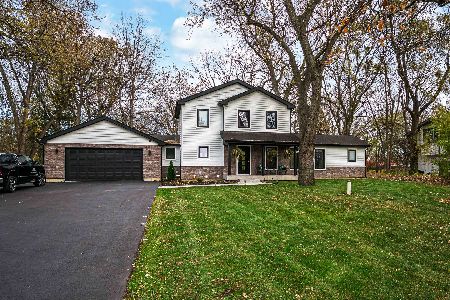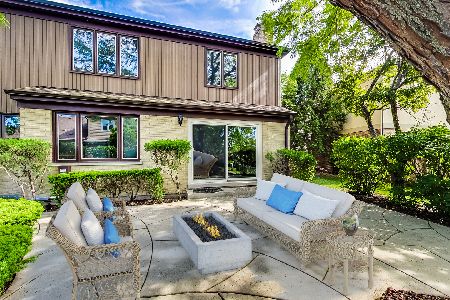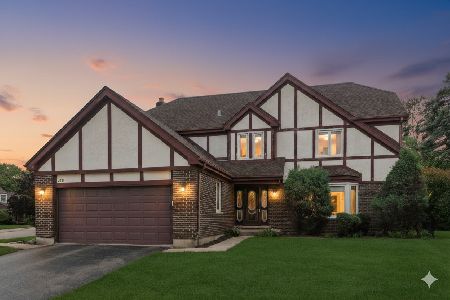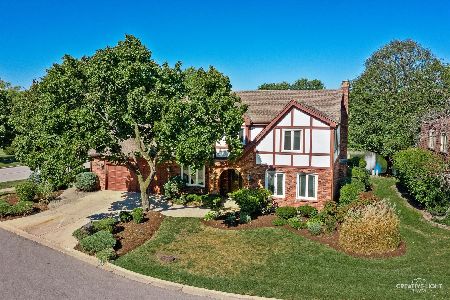2602 Warwick Court, Arlington Heights, Illinois 60004
$500,000
|
Sold
|
|
| Status: | Closed |
| Sqft: | 2,892 |
| Cost/Sqft: | $173 |
| Beds: | 4 |
| Baths: | 4 |
| Year Built: | 1984 |
| Property Taxes: | $10,923 |
| Days On Market: | 1729 |
| Lot Size: | 0,00 |
Description
This stately and impeccably maintained colonial is nestled in the serene, quiet, and family friendly Courts of Russetwood subdivision in Arlington Heights. This beautiful and spacious home, which features 4 huge bedrooms, 2 full baths and 2 half baths, sits on a large corner lot in a private cul-de-sac. The inviting two-story foyer welcomes you inside leading to a bright and spacious living room, separate formal dining room, and huge eat-in kitchen with maple cabinets, white Corian countertops, island and full pantry closet. The first floor also features a cozy family room with wet bar and wood burning fireplace, a powder room and separate laundry/mudroom leading from attached garage. Upstairs boasts a master en-suite with walk-in closet, luxury jetted step-in bath, separate shower and skylight. The three additional bedrooms offer tons of closet space and share a full bath with separate shower area. The full finished basement has enough space for the whole family with a recreation area, wet bar, workshop, wine closet and half bath. Enjoy your morning coffee out on the expansive deck just off the family room overlooking the gorgeous pond. This home has it all! Refinished hardwood floors, newer carpet, gorgeous crown molding throughout, newer skylight, electronic air filtration system, tankless hot water, 200 amp electric. Wired alarm and sprinkler system. Walk to top rated K-8 schools and Hersey High school. Close to expressway, trains, O'hare and shopping. Don't miss this one. Schedule your private showing today!
Property Specifics
| Single Family | |
| — | |
| Colonial | |
| 1984 | |
| Full | |
| — | |
| No | |
| — |
| Cook | |
| Courts Of Russetwood | |
| 81 / Monthly | |
| Insurance,Exterior Maintenance,Snow Removal | |
| Lake Michigan | |
| Public Sewer | |
| 11051916 | |
| 03212120250000 |
Nearby Schools
| NAME: | DISTRICT: | DISTANCE: | |
|---|---|---|---|
|
Grade School
Betsy Ross Elementary School |
23 | — | |
|
Middle School
Macarthur Middle School |
23 | Not in DB | |
|
High School
John Hersey High School |
214 | Not in DB | |
Property History
| DATE: | EVENT: | PRICE: | SOURCE: |
|---|---|---|---|
| 29 Jun, 2021 | Sold | $500,000 | MRED MLS |
| 27 Apr, 2021 | Under contract | $499,000 | MRED MLS |
| 22 Apr, 2021 | Listed for sale | $499,000 | MRED MLS |
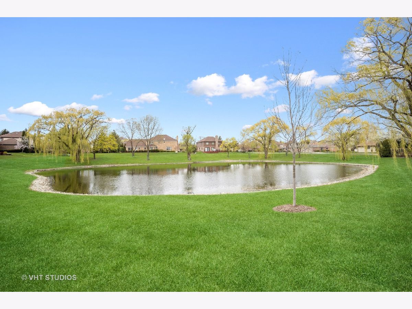
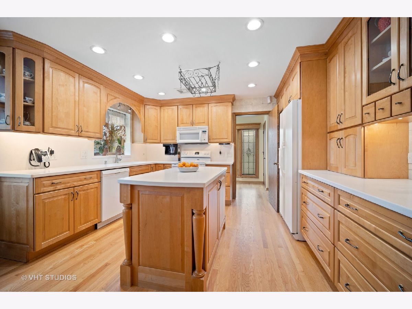
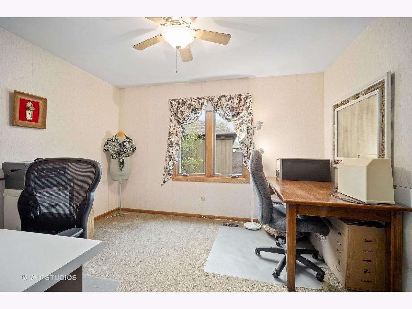
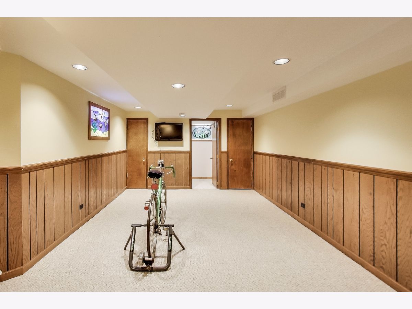
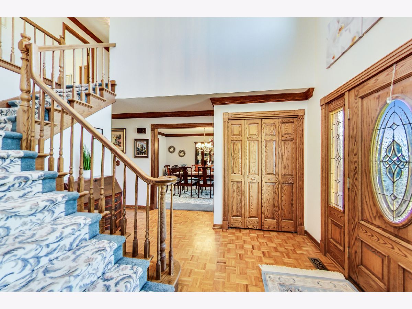
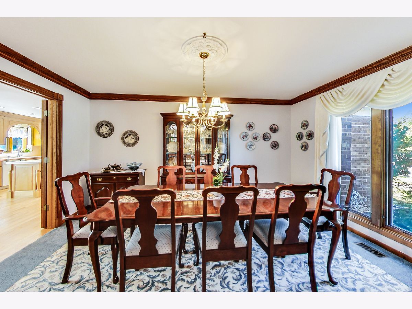
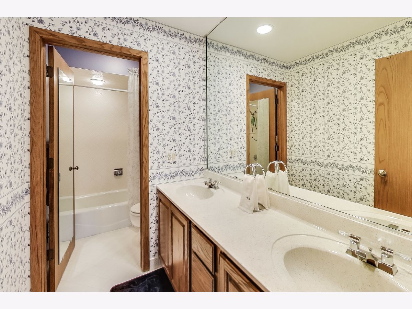
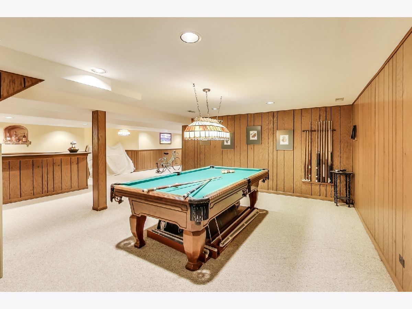
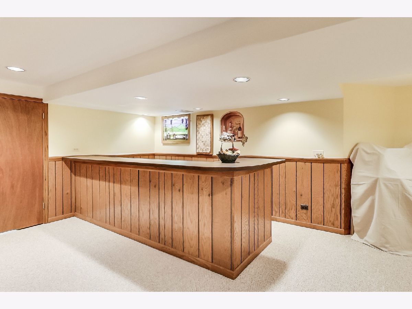
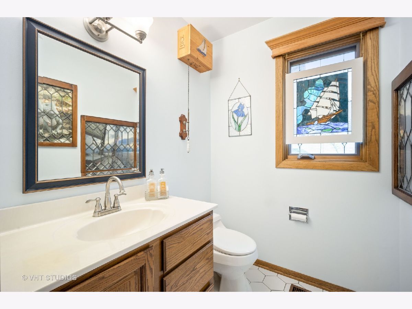
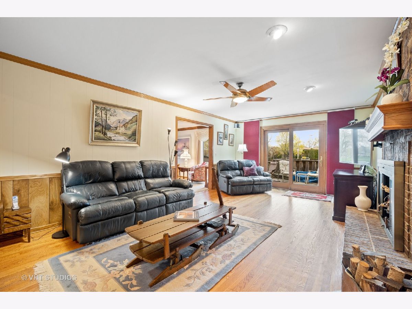
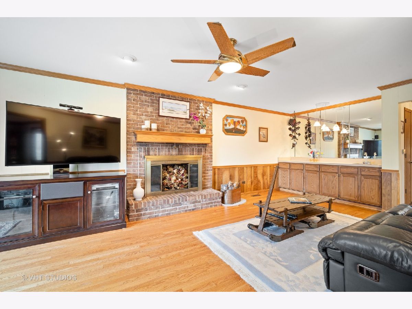
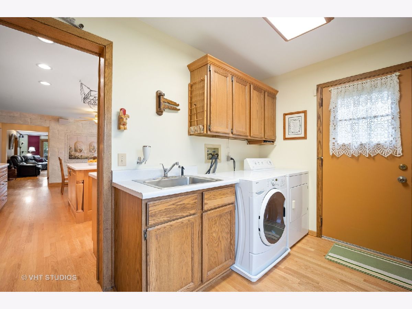
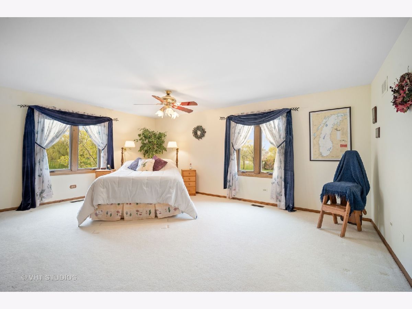
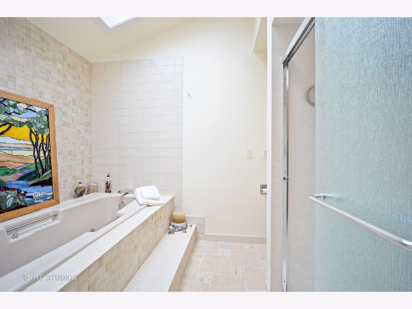
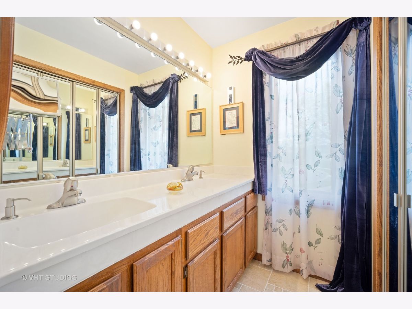
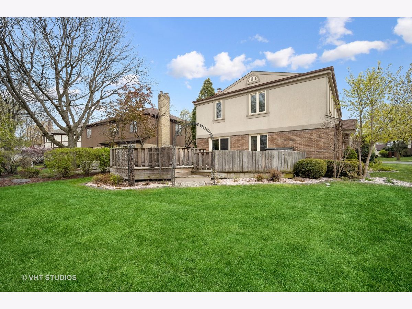
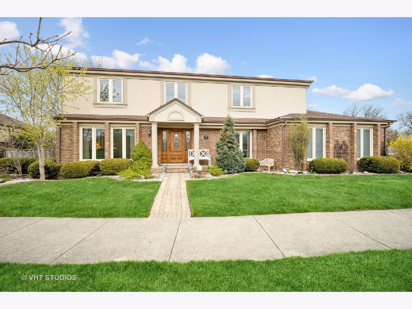
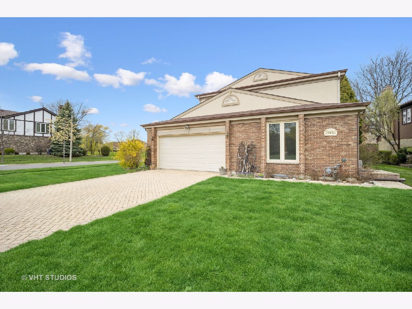
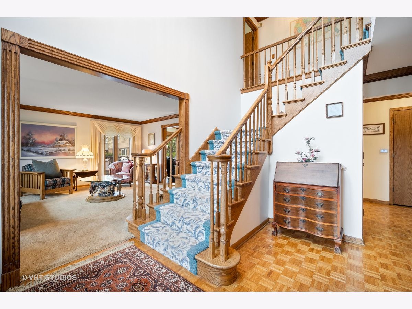
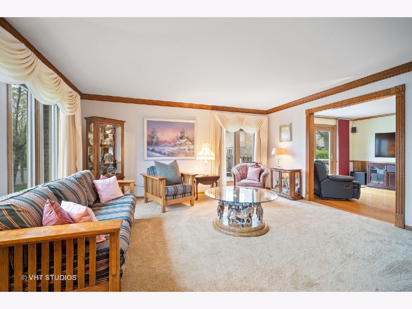
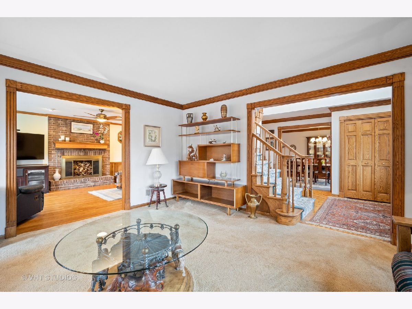
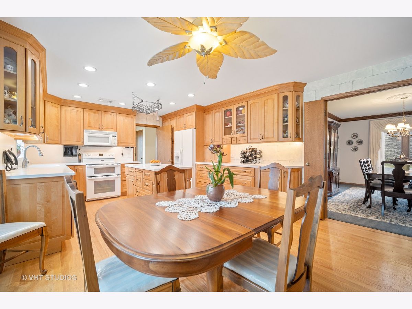
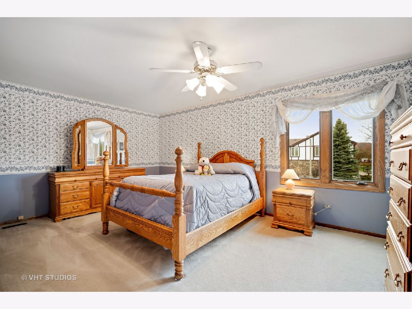
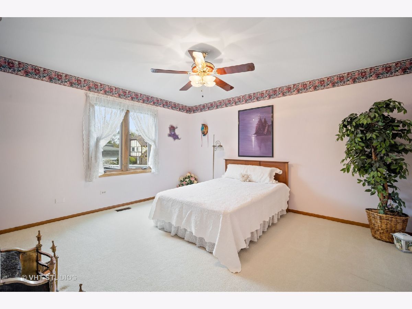
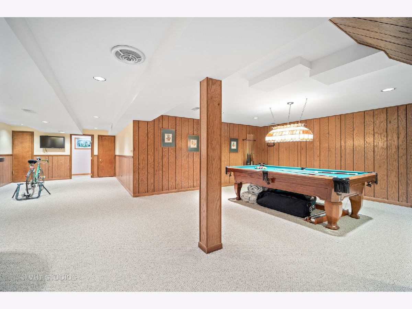
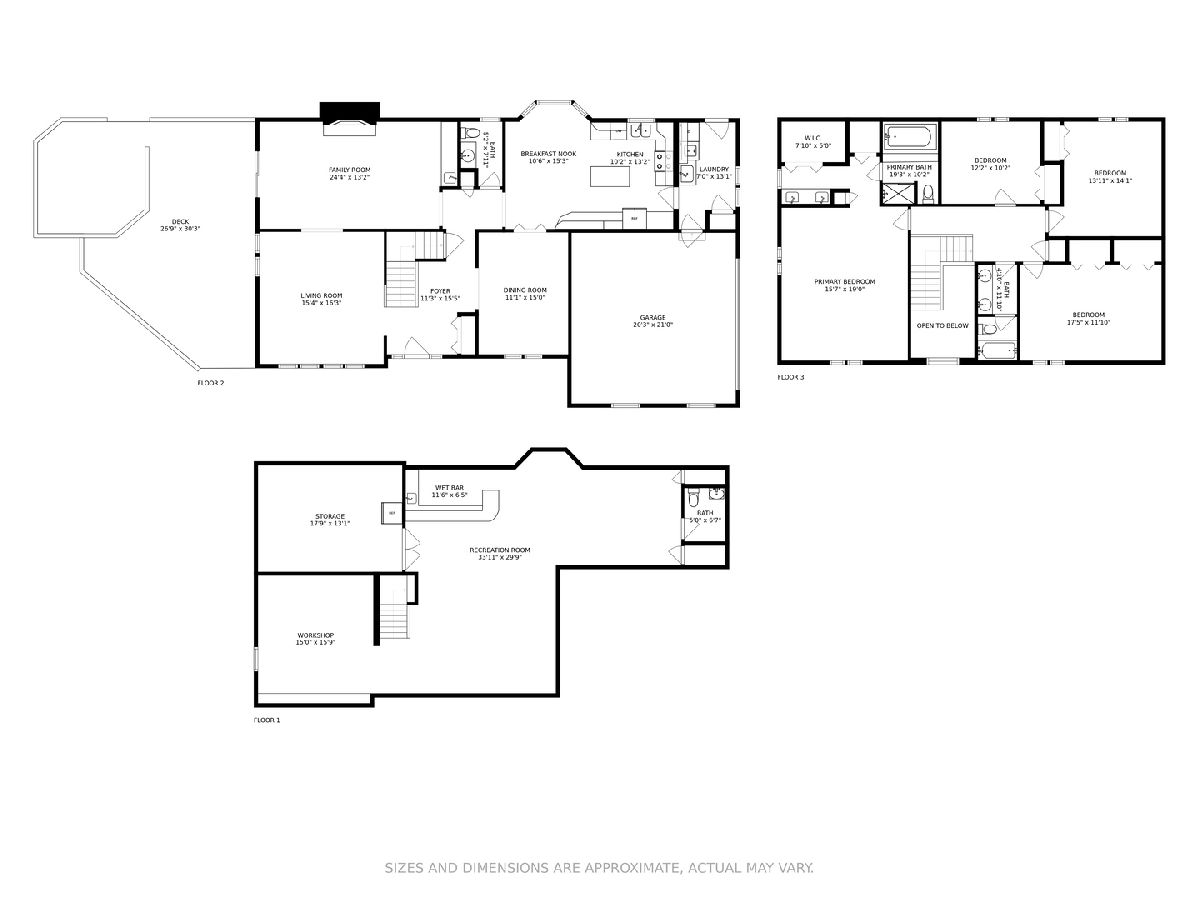
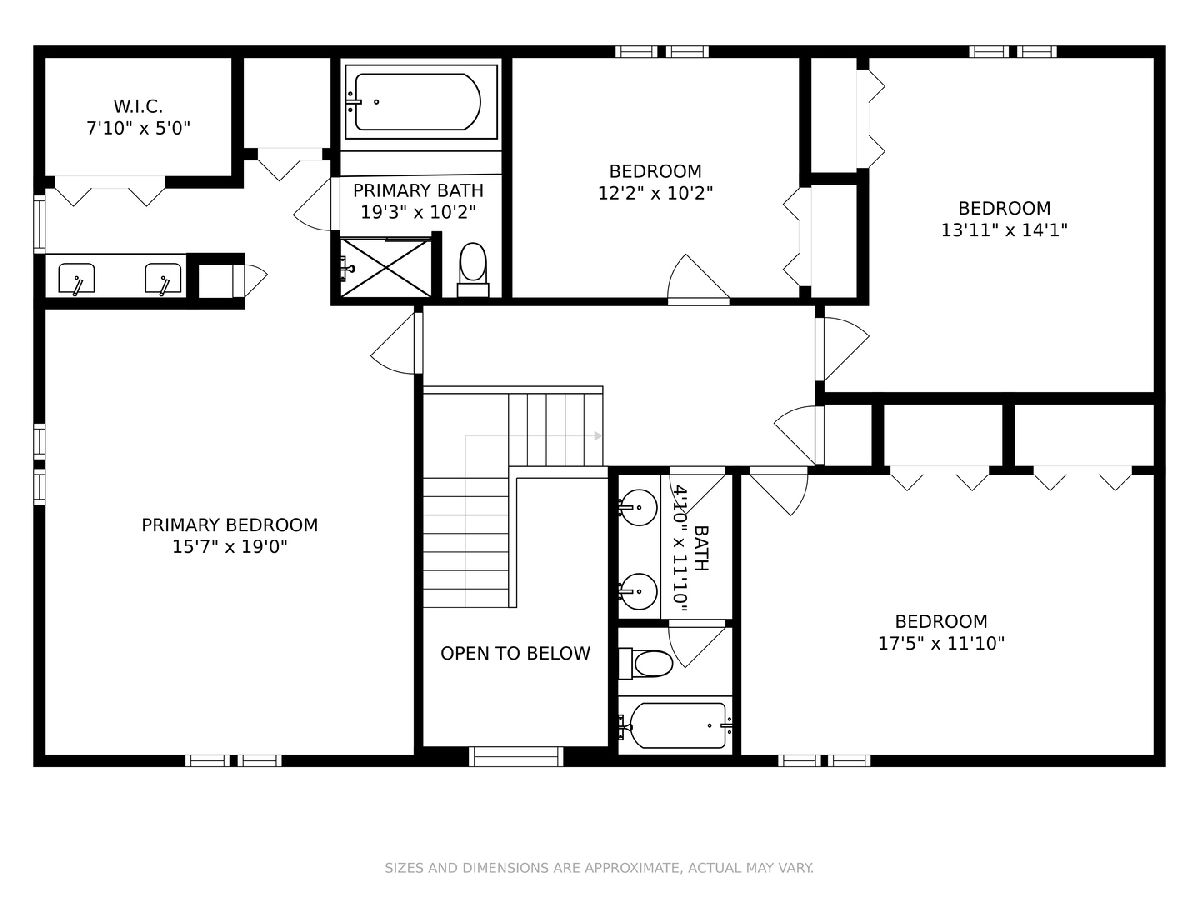
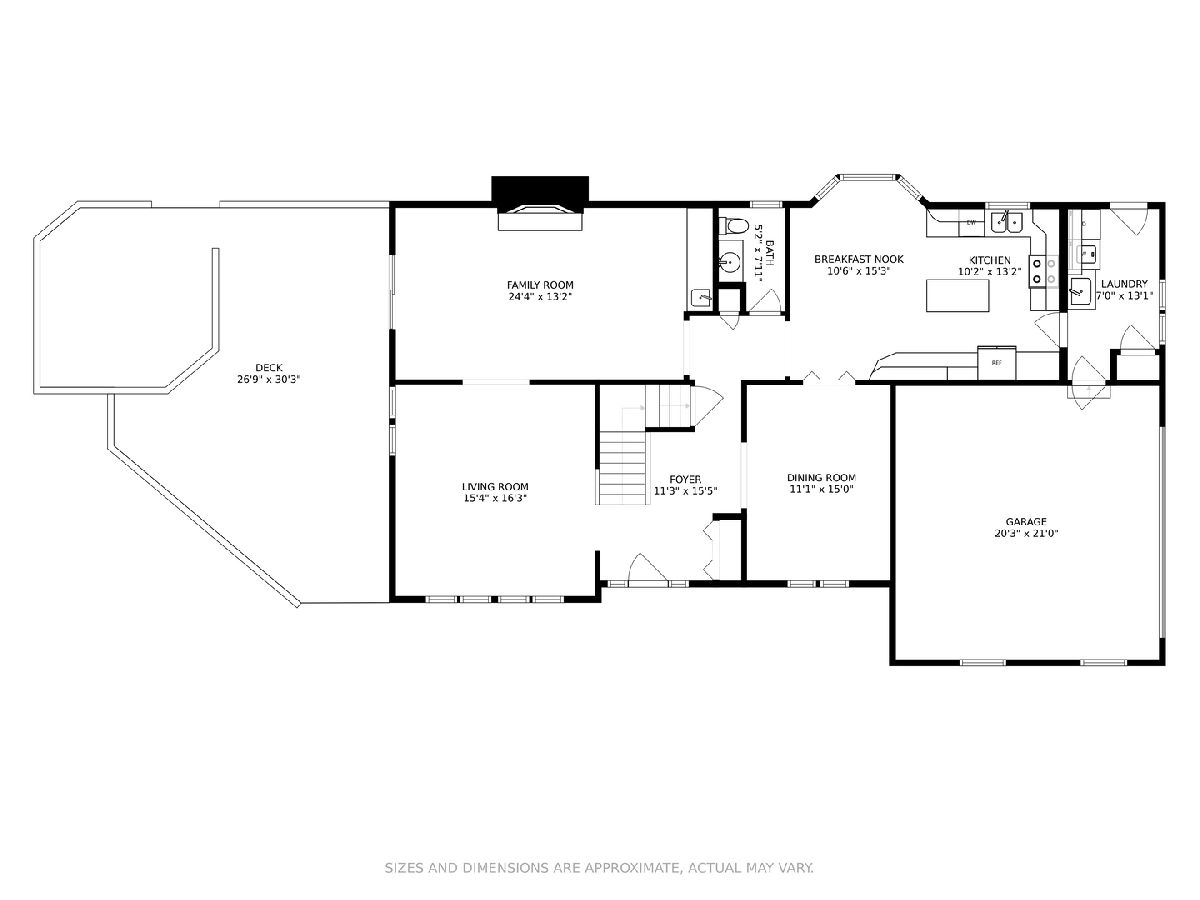
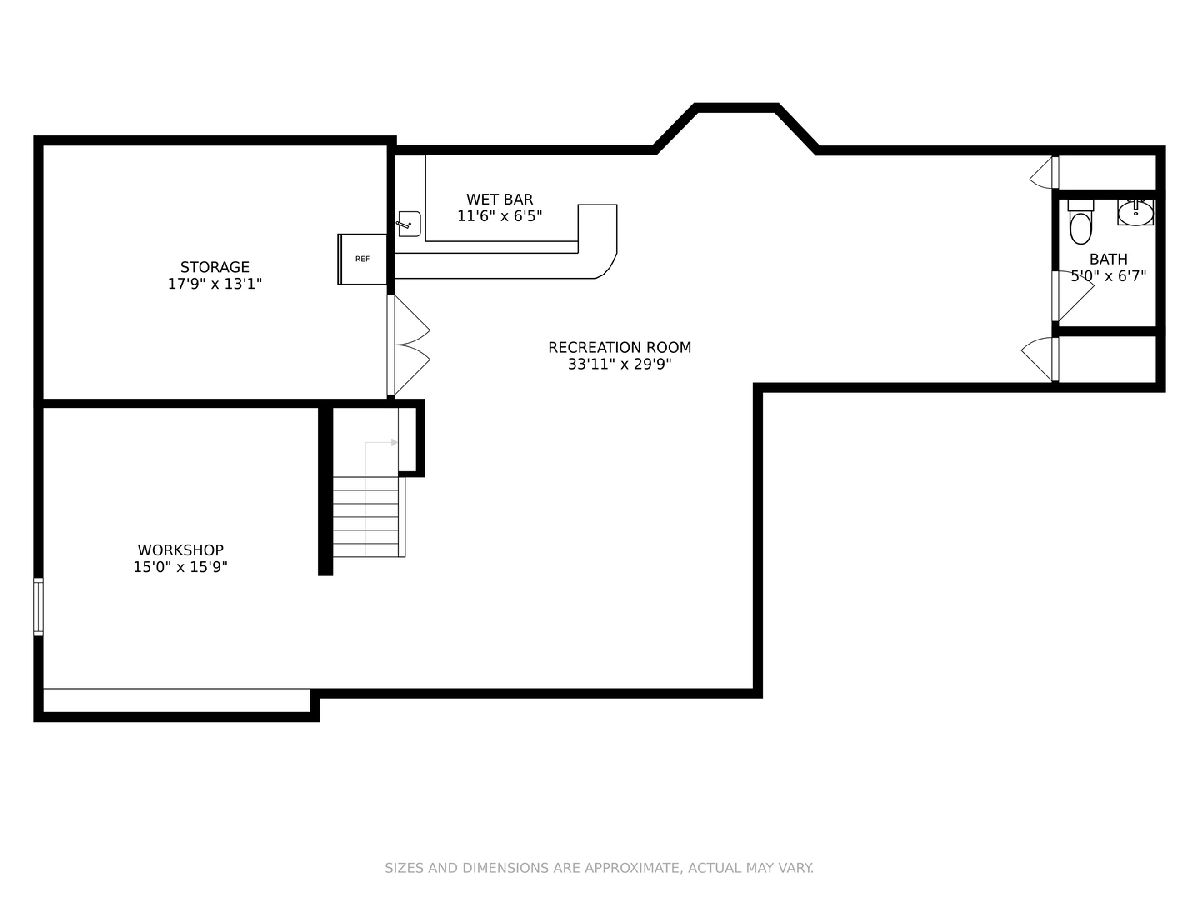
Room Specifics
Total Bedrooms: 4
Bedrooms Above Ground: 4
Bedrooms Below Ground: 0
Dimensions: —
Floor Type: Carpet
Dimensions: —
Floor Type: Carpet
Dimensions: —
Floor Type: Carpet
Full Bathrooms: 4
Bathroom Amenities: Separate Shower,Double Sink,Soaking Tub
Bathroom in Basement: 1
Rooms: Foyer,Breakfast Room,Recreation Room,Workshop,Storage
Basement Description: Finished
Other Specifics
| 2 | |
| — | |
| Other | |
| Deck | |
| Corner Lot | |
| 120X66X138X38 | |
| Unfinished | |
| Full | |
| Skylight(s), Bar-Wet, Hardwood Floors, First Floor Laundry, Walk-In Closet(s) | |
| Range, Microwave, Dishwasher, Refrigerator | |
| Not in DB | |
| Park, Lake, Curbs, Sidewalks, Street Paved | |
| — | |
| — | |
| — |
Tax History
| Year | Property Taxes |
|---|---|
| 2021 | $10,923 |
Contact Agent
Nearby Similar Homes
Nearby Sold Comparables
Contact Agent
Listing Provided By
Dream Town Realty



