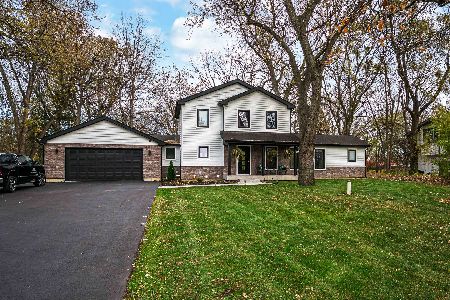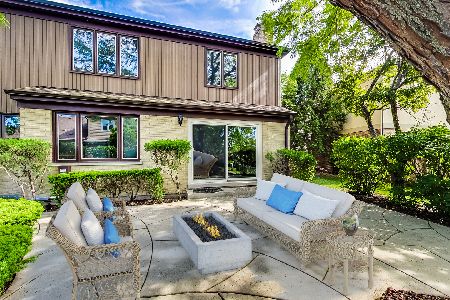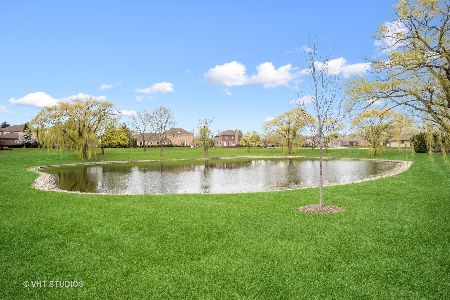2550 Haverhill Court, Arlington Heights, Illinois 60004
$577,550
|
Sold
|
|
| Status: | Closed |
| Sqft: | 2,553 |
| Cost/Sqft: | $225 |
| Beds: | 4 |
| Baths: | 4 |
| Year Built: | 1979 |
| Property Taxes: | $4,225 |
| Days On Market: | 486 |
| Lot Size: | 0,00 |
Description
Wonderful location, walking distance to parks, elementary school, shopping, restaurants and only blocks away from Hersey High School. A great opportunity to make this home yours, it is priced to sell! Beautiful custom home, original owner. Located in the desirable Courts of Russetwood. This massive home sits on a beautiful professionally landscaped cul-de-sac, corner lot and backs up to a private pond, shared with 4 other homes. Large 4 bedrooms with 2 baths and 2 i/2 baths, mudroom, formal living room, dining room, family room with fireplace. Many extra custom features. Master bathroom has an 8 ft cedar closet and a private balcony overlooking the pond. A large recreation room located in the finished basement with half bath, a bar, kitchenette and serving area for entertaining. A large workshop and a shelved storage area. Plenty of storage space in this big home!!
Property Specifics
| Single Family | |
| — | |
| — | |
| 1979 | |
| — | |
| — | |
| Yes | |
| — |
| Cook | |
| Courts Of Russetwood | |
| — / Not Applicable | |
| — | |
| — | |
| — | |
| 12157942 | |
| 03212120150000 |
Nearby Schools
| NAME: | DISTRICT: | DISTANCE: | |
|---|---|---|---|
|
Grade School
Betsy Ross Elementary School |
23 | — | |
|
Middle School
Macarthur Middle School |
23 | Not in DB | |
|
High School
John Hersey High School |
214 | Not in DB | |
Property History
| DATE: | EVENT: | PRICE: | SOURCE: |
|---|---|---|---|
| 17 Jan, 2025 | Sold | $577,550 | MRED MLS |
| 20 Dec, 2024 | Under contract | $574,000 | MRED MLS |
| — | Last price change | $599,000 | MRED MLS |
| 4 Oct, 2024 | Listed for sale | $639,900 | MRED MLS |
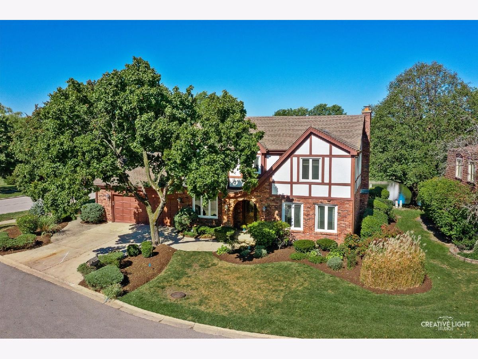
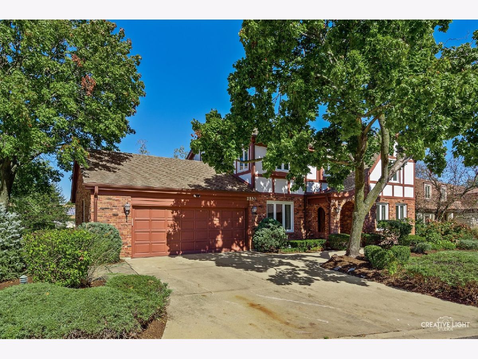

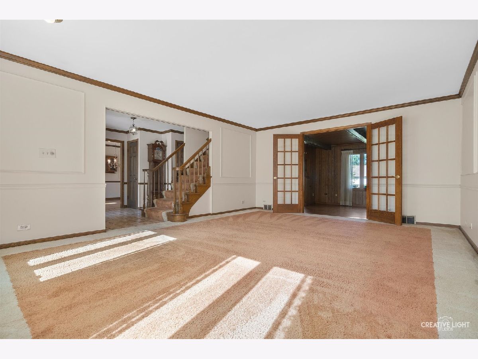
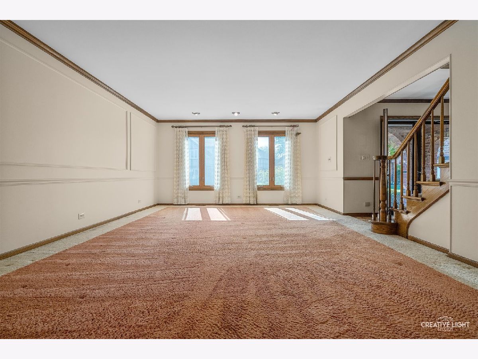
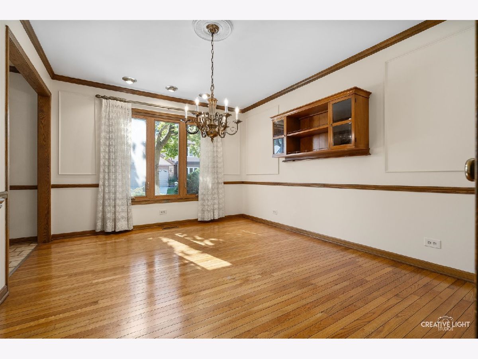
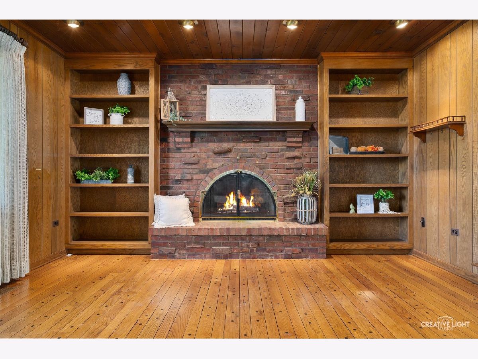
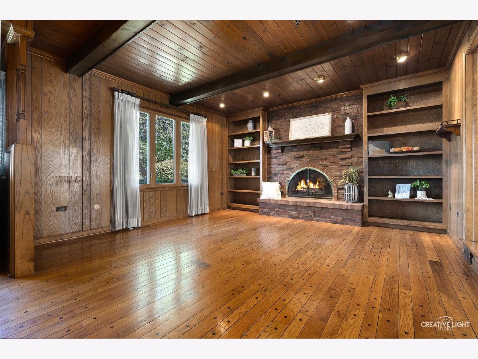
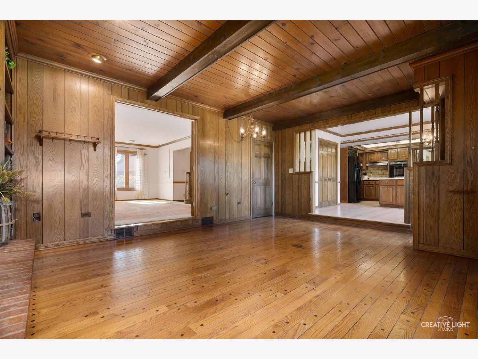
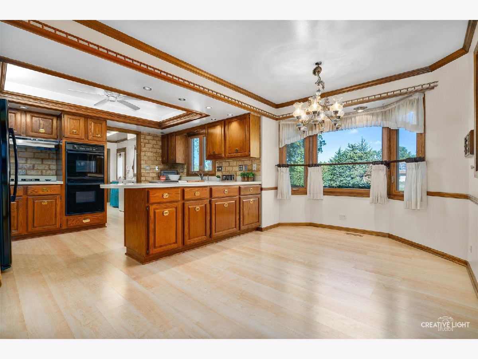
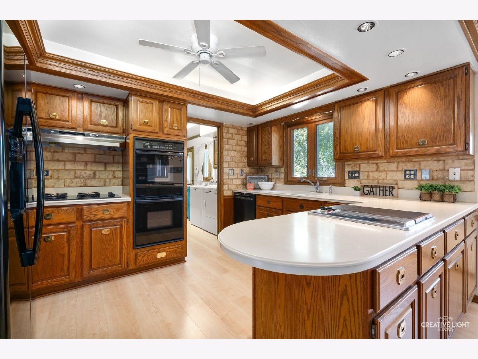



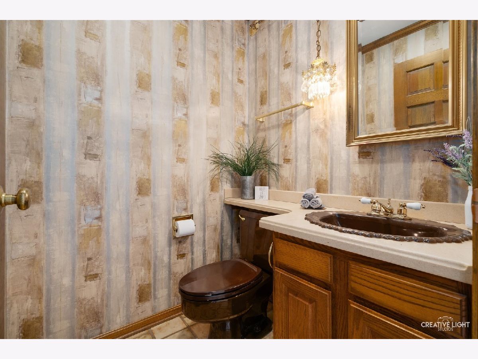
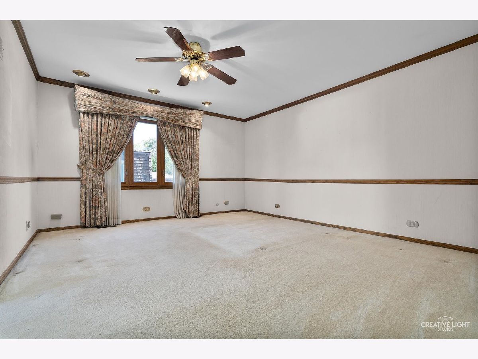
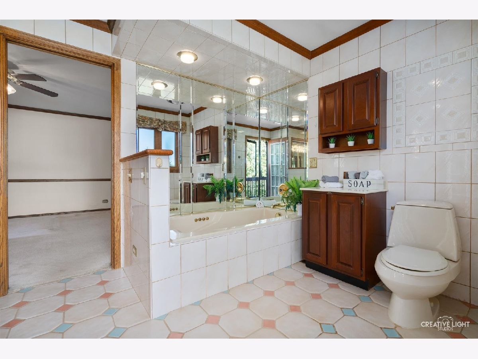
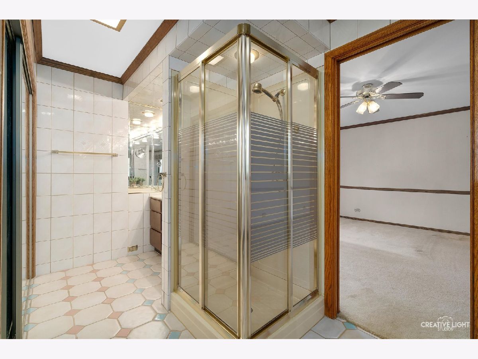
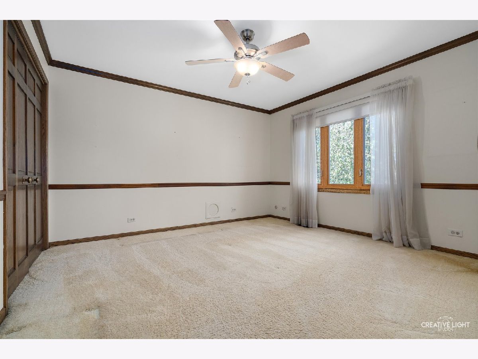

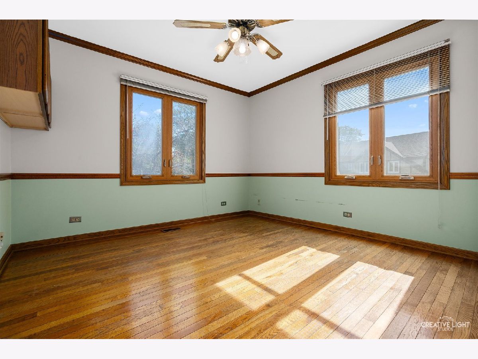
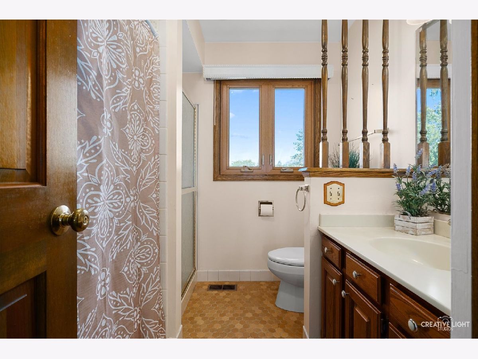

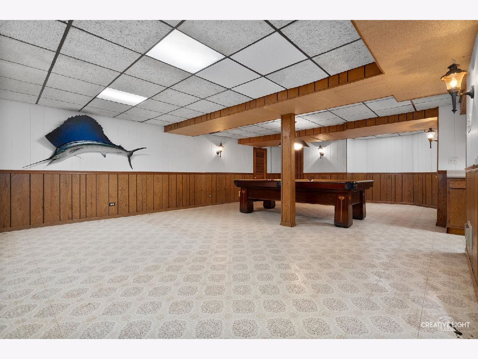
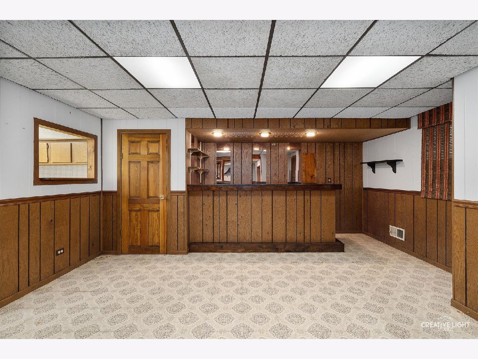

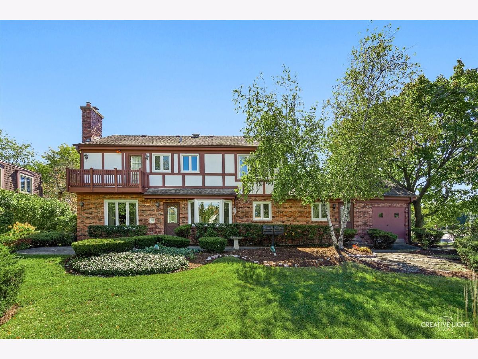
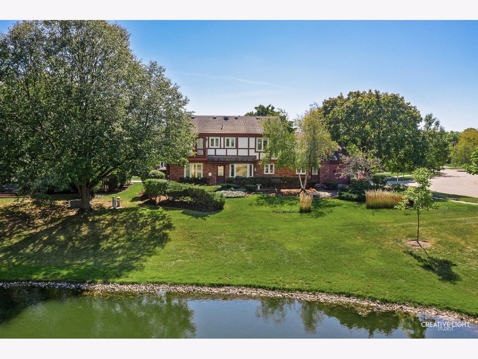




Room Specifics
Total Bedrooms: 4
Bedrooms Above Ground: 4
Bedrooms Below Ground: 0
Dimensions: —
Floor Type: —
Dimensions: —
Floor Type: —
Dimensions: —
Floor Type: —
Full Bathrooms: 4
Bathroom Amenities: Whirlpool,Separate Shower,Soaking Tub
Bathroom in Basement: 1
Rooms: —
Basement Description: Finished,Rec/Family Area,Storage Space
Other Specifics
| 2 | |
| — | |
| Concrete | |
| — | |
| — | |
| 106 X 99 X 94 X 75 | |
| — | |
| — | |
| — | |
| — | |
| Not in DB | |
| — | |
| — | |
| — | |
| — |
Tax History
| Year | Property Taxes |
|---|---|
| 2025 | $4,225 |
Contact Agent
Nearby Similar Homes
Nearby Sold Comparables
Contact Agent
Listing Provided By
Keller Williams Inspire - Geneva




