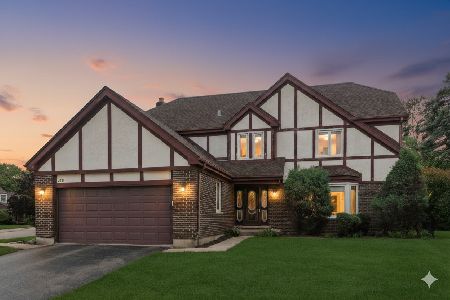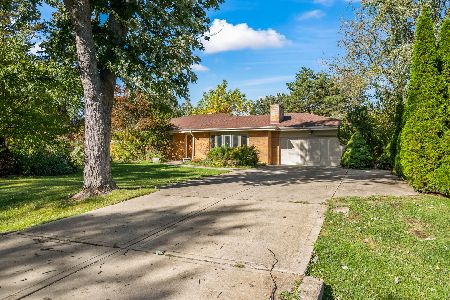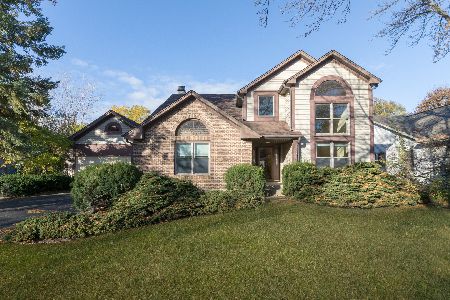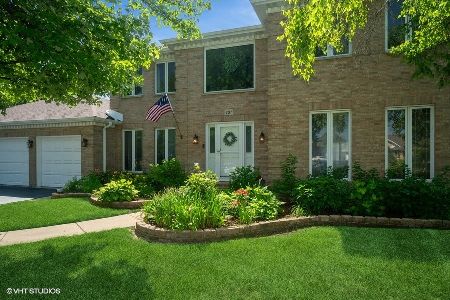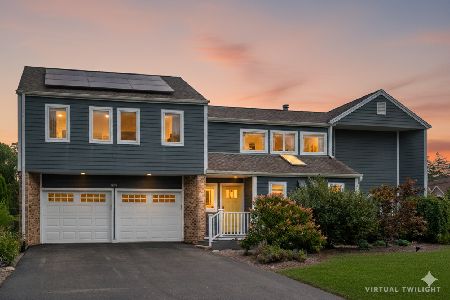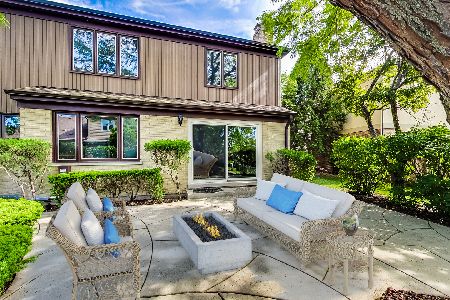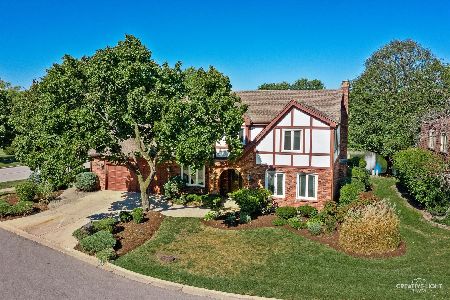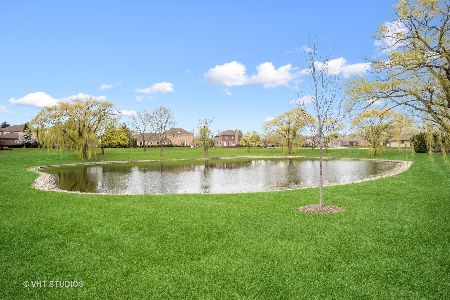2566 Haverhill Court, Arlington Heights, Illinois 60004
$485,000
|
Sold
|
|
| Status: | Closed |
| Sqft: | 2,846 |
| Cost/Sqft: | $177 |
| Beds: | 4 |
| Baths: | 4 |
| Year Built: | 1985 |
| Property Taxes: | $12,369 |
| Days On Market: | 3698 |
| Lot Size: | 0,23 |
Description
The first thing you will notice as you enter this home are the room sizes. The living and dining rooms are large and inviting for those special occasions. The hardwood floors are bright and cheerful. The kitchen features oak cabinetry, Corian countertops and space for a large table. A brick fireplace is the centerpiece of the expansive family room with sliders to a deck and spectacular view. Enjoy the convenience of a first floor laundry. A main floor den with a separate exterior door is perfect for a private home office, exercise room, play area or hobbyist. The huge master bedroom offers a large walk-in closet and private bath with a whirlpool tub and separate shower. Relax in the serenity of your patio all summer surrounded manicured lawns and mature landscaping. The full basement features a huge recreation room, wet bar, half bath and plenty of storage. An expansive 3 car garage has room for all the toys. Award winning school districts and a top-rated community.
Property Specifics
| Single Family | |
| — | |
| Contemporary | |
| 1985 | |
| Full | |
| CUSTOM | |
| No | |
| 0.23 |
| Cook | |
| Courts Of Russetwood | |
| 900 / Annual | |
| Insurance,Snow Removal | |
| Lake Michigan,Public | |
| Public Sewer, Sewer-Storm | |
| 09043986 | |
| 03212120230000 |
Nearby Schools
| NAME: | DISTRICT: | DISTANCE: | |
|---|---|---|---|
|
Grade School
Anne Sullivan Elementary School |
23 | — | |
|
Middle School
Macarthur Middle School |
23 | Not in DB | |
|
High School
John Hersey High School |
214 | Not in DB | |
Property History
| DATE: | EVENT: | PRICE: | SOURCE: |
|---|---|---|---|
| 29 Apr, 2016 | Sold | $485,000 | MRED MLS |
| 21 Feb, 2016 | Under contract | $504,000 | MRED MLS |
| — | Last price change | $509,000 | MRED MLS |
| 20 Sep, 2015 | Listed for sale | $519,000 | MRED MLS |
Room Specifics
Total Bedrooms: 4
Bedrooms Above Ground: 4
Bedrooms Below Ground: 0
Dimensions: —
Floor Type: Carpet
Dimensions: —
Floor Type: Carpet
Dimensions: —
Floor Type: Carpet
Full Bathrooms: 4
Bathroom Amenities: Whirlpool,Separate Shower,Double Sink
Bathroom in Basement: 1
Rooms: Den,Foyer,Recreation Room,Storage,Utility Room-Lower Level
Basement Description: Finished
Other Specifics
| 3 | |
| Concrete Perimeter | |
| Concrete | |
| Deck, Patio, Storms/Screens | |
| Cul-De-Sac,Irregular Lot,Landscaped,Water View | |
| 112X90X141X96 | |
| Unfinished | |
| Full | |
| Skylight(s), Bar-Wet, Hardwood Floors, First Floor Laundry | |
| Double Oven, Range, Microwave, Dishwasher, Refrigerator, Washer, Dryer, Disposal | |
| Not in DB | |
| Sidewalks, Street Lights, Street Paved | |
| — | |
| — | |
| Attached Fireplace Doors/Screen |
Tax History
| Year | Property Taxes |
|---|---|
| 2016 | $12,369 |
Contact Agent
Nearby Similar Homes
Nearby Sold Comparables
Contact Agent
Listing Provided By
RE/MAX Suburban

