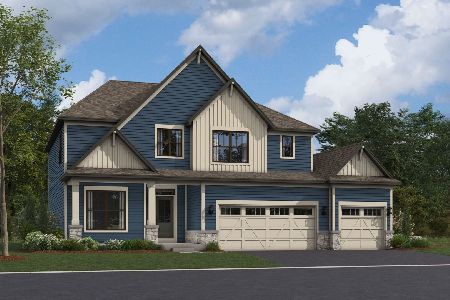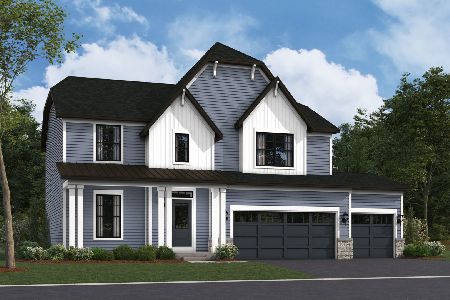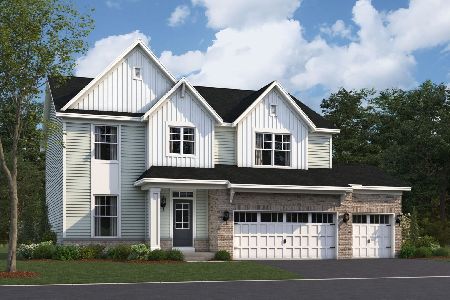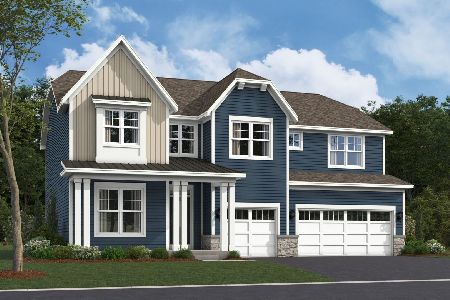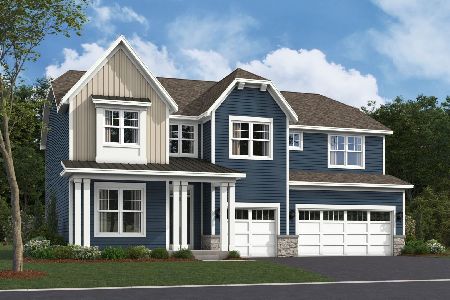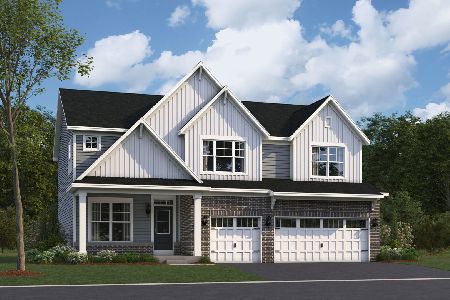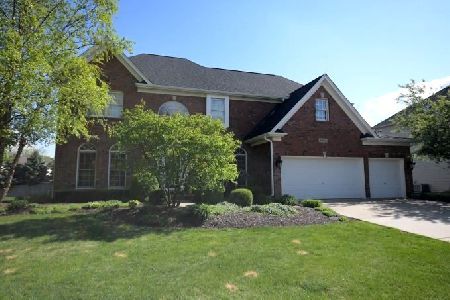26036 Whispering Woods Circle, Plainfield, Illinois 60585
$475,000
|
Sold
|
|
| Status: | Closed |
| Sqft: | 3,300 |
| Cost/Sqft: | $144 |
| Beds: | 4 |
| Baths: | 4 |
| Year Built: | 2006 |
| Property Taxes: | $11,555 |
| Days On Market: | 2495 |
| Lot Size: | 0,32 |
Description
Condition, location and price; this Autumn built beauty has them all. Today's colors, decor, architectural details & millwork plus meticulous care & maintenance make this home magazine worthy! Family Rm features include a dynamic stone FP flanked by built-ins, deep tray ceiling w/recessed lights, a wall of windows & crown trim. Get your chef on in the spacious granite/island kitchen w/new & newer appls, a butlers pantry & bayed breakfast area looking out on the deck & yard. Both these "gathering areas" have southern exposure; are drenched in natural light and, oh so cozy. Formal living & dining rooms are defined by a pillared/arched opening. The master suite is spacious; the bath is spa-like and closet space abounds. BRs 2 & 3 are served by a J&J bath while BR4 has a private bath. PLUS: an away from traffic 1st floor den, recreation/sitting & exercise rms in the 9" basement, welcoming/covered front porch, deck plus stamped concrete patio w/fire pit...the list goes on & on. Best hurry!
Property Specifics
| Single Family | |
| — | |
| — | |
| 2006 | |
| Full | |
| AUTUMN - HEMINGWAY | |
| No | |
| 0.32 |
| Will | |
| Grande Park | |
| 900 / Annual | |
| Insurance,Clubhouse,Pool | |
| Lake Michigan | |
| Public Sewer | |
| 10363315 | |
| 0701313020100000 |
Nearby Schools
| NAME: | DISTRICT: | DISTANCE: | |
|---|---|---|---|
|
Grade School
Walkers Grove Elementary School |
202 | — | |
|
Middle School
Ira Jones Middle School |
202 | Not in DB | |
|
High School
Plainfield North High School |
202 | Not in DB | |
Property History
| DATE: | EVENT: | PRICE: | SOURCE: |
|---|---|---|---|
| 8 Jul, 2019 | Sold | $475,000 | MRED MLS |
| 3 May, 2019 | Under contract | $474,900 | MRED MLS |
| 1 May, 2019 | Listed for sale | $474,900 | MRED MLS |
Room Specifics
Total Bedrooms: 4
Bedrooms Above Ground: 4
Bedrooms Below Ground: 0
Dimensions: —
Floor Type: Carpet
Dimensions: —
Floor Type: Carpet
Dimensions: —
Floor Type: Carpet
Full Bathrooms: 4
Bathroom Amenities: Whirlpool,Separate Shower,Double Sink
Bathroom in Basement: 0
Rooms: Den,Recreation Room,Exercise Room,Family Room
Basement Description: Finished
Other Specifics
| 3 | |
| Concrete Perimeter | |
| Concrete | |
| Deck, Porch, Stamped Concrete Patio, Fire Pit | |
| Landscaped | |
| 100X140X91X138 | |
| — | |
| Full | |
| Bar-Dry, Hardwood Floors, First Floor Laundry, Built-in Features, Walk-In Closet(s) | |
| Double Oven, Microwave, Dishwasher, Refrigerator, Disposal, Stainless Steel Appliance(s), Cooktop | |
| Not in DB | |
| Clubhouse, Pool, Tennis Courts, Sidewalks | |
| — | |
| — | |
| Gas Starter |
Tax History
| Year | Property Taxes |
|---|---|
| 2019 | $11,555 |
Contact Agent
Nearby Similar Homes
Nearby Sold Comparables
Contact Agent
Listing Provided By
Wiseman & Associates Real Esta

