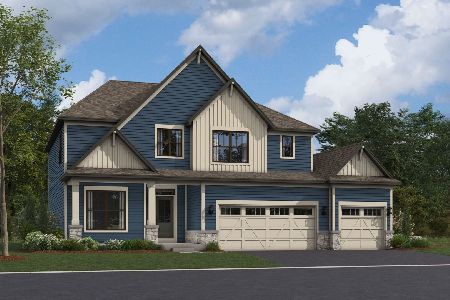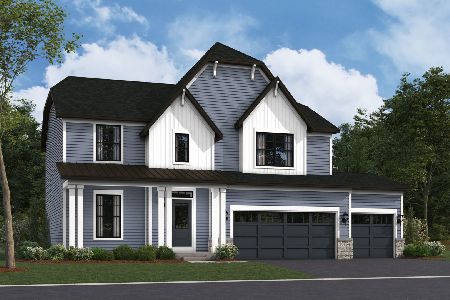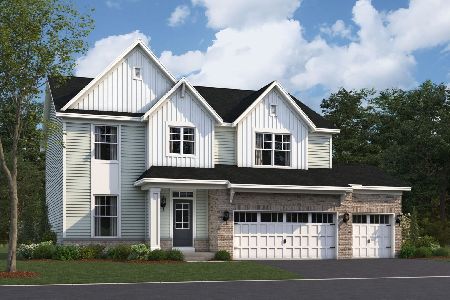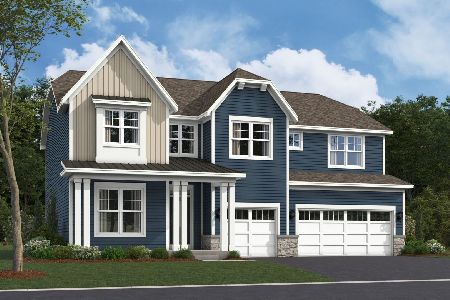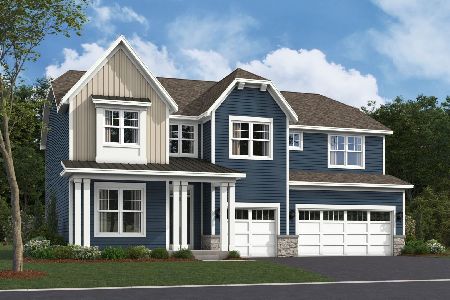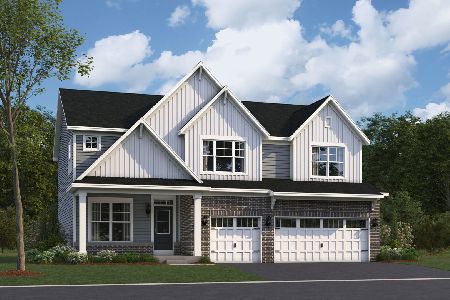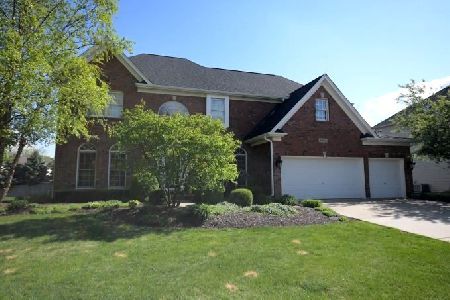26106 Oakcrest Lane, Plainfield, Illinois 60585
$410,000
|
Sold
|
|
| Status: | Closed |
| Sqft: | 2,192 |
| Cost/Sqft: | $192 |
| Beds: | 3 |
| Baths: | 3 |
| Year Built: | 2003 |
| Property Taxes: | $10,025 |
| Days On Market: | 2186 |
| Lot Size: | 0,25 |
Description
This former builder's model is move-in ready and loaded with amenities! A dynamic, 2-sided/wood burning fireplace welcomes you upon entry. Cherry hardwood floors invite you in further. Prepare to be wowed by 17' ceilings in the foyer & great room plus all NEW carpet and freshly painted rooms throughout, in today's designer tones. The kitchen and breakfast area feature cherry cabinets, granite, SS appliances, recessed and updated pendant lighting and deck access. Exquisite white mill work and trim abound, plus there's wainscoting in the DR & den/3rd BR. The tray ceiling master retreat has a separate sitting room/office and a completely new, luxury bath. The English basement (with lots of natural light!) provides an additional 2000+ sq. ft. of finished living space complete with a full bath and BR. Also newer are the roof, the spacious/composite deck and fire pit. Extras include a 3-car/ side load garage, stone accent exterior, a central vacuum system & more. The backyard is simply gorgeous - perfect for entertaining or utilizing as your own private getaway. Take a drive through "Grande Park" and be impressed by all this clubhouse/pool community has to offer; parks, tennis courts, walking paths - even pond fishing! And last but not least, this home is served by District 202 Schools - including highly acclaimed Plainfield North High School. This truly custom built and spacious ranch says "welcome home". Sellers are requesting a slightly extended close date, allowing time for locating their next property.
Property Specifics
| Single Family | |
| — | |
| Ranch | |
| 2003 | |
| Full,English | |
| CARLISLE II | |
| No | |
| 0.25 |
| Will | |
| Grande Park | |
| 999 / Annual | |
| Insurance,Clubhouse,Exercise Facilities,Pool | |
| Lake Michigan | |
| Public Sewer | |
| 10656684 | |
| 0701313020240000 |
Nearby Schools
| NAME: | DISTRICT: | DISTANCE: | |
|---|---|---|---|
|
Grade School
Walkers Grove Elementary School |
202 | — | |
|
Middle School
Ira Jones Middle School |
202 | Not in DB | |
|
High School
Plainfield North High School |
202 | Not in DB | |
Property History
| DATE: | EVENT: | PRICE: | SOURCE: |
|---|---|---|---|
| 8 Nov, 2007 | Sold | $419,900 | MRED MLS |
| 13 Sep, 2007 | Under contract | $419,900 | MRED MLS |
| — | Last price change | $434,900 | MRED MLS |
| 22 Feb, 2007 | Listed for sale | $474,900 | MRED MLS |
| 30 Apr, 2020 | Sold | $410,000 | MRED MLS |
| 8 Mar, 2020 | Under contract | $419,900 | MRED MLS |
| 5 Mar, 2020 | Listed for sale | $419,900 | MRED MLS |
Room Specifics
Total Bedrooms: 3
Bedrooms Above Ground: 3
Bedrooms Below Ground: 0
Dimensions: —
Floor Type: Carpet
Dimensions: —
Floor Type: Wood Laminate
Full Bathrooms: 3
Bathroom Amenities: Double Sink
Bathroom in Basement: 1
Rooms: Great Room,Family Room,Sitting Room,Den,Recreation Room
Basement Description: Finished
Other Specifics
| 3 | |
| Concrete Perimeter | |
| Brick,Concrete | |
| Deck, Patio, Storms/Screens, Fire Pit | |
| Landscaped,Mature Trees | |
| 149X73X159X106 | |
| Unfinished | |
| Full | |
| Vaulted/Cathedral Ceilings, Bar-Wet, Hardwood Floors, First Floor Bedroom, First Floor Laundry, First Floor Full Bath, Walk-In Closet(s) | |
| Range, Microwave, Dishwasher, Refrigerator, Washer, Dryer, Disposal, Stainless Steel Appliance(s) | |
| Not in DB | |
| Clubhouse, Park, Pool, Tennis Court(s), Lake, Curbs, Sidewalks, Street Lights, Street Paved | |
| — | |
| — | |
| Double Sided, Wood Burning, Attached Fireplace Doors/Screen, Gas Starter |
Tax History
| Year | Property Taxes |
|---|---|
| 2007 | $12,000 |
| 2020 | $10,025 |
Contact Agent
Nearby Similar Homes
Nearby Sold Comparables
Contact Agent
Listing Provided By
Wiseman & Associates Real Esta

