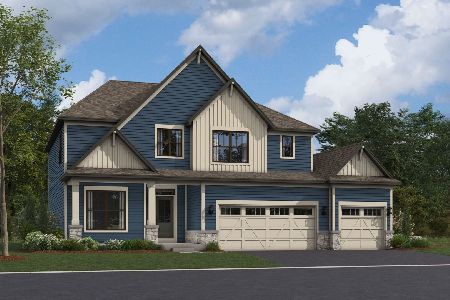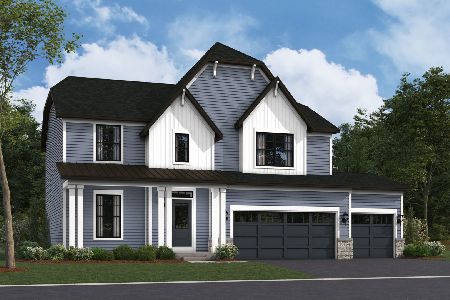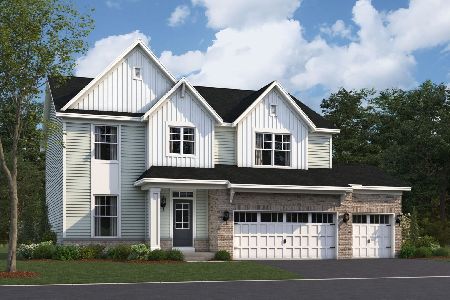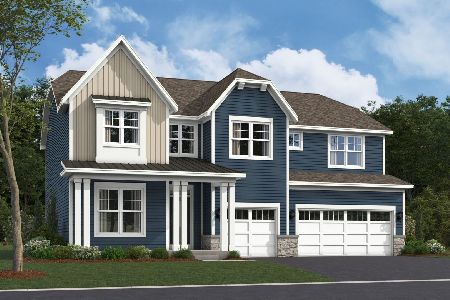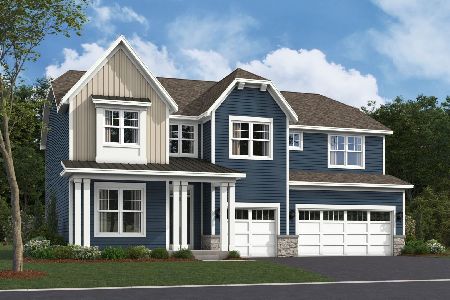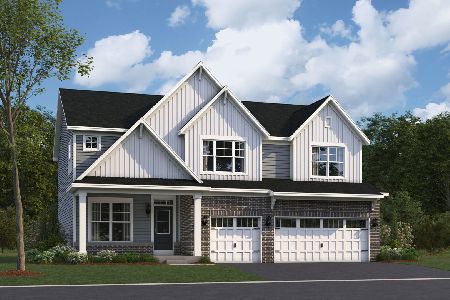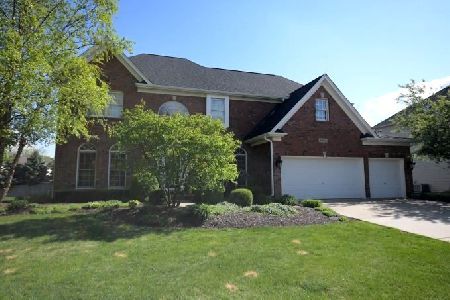26112 Oakcrest Lane, Plainfield, Illinois 60585
$472,500
|
Sold
|
|
| Status: | Closed |
| Sqft: | 0 |
| Cost/Sqft: | — |
| Beds: | 5 |
| Baths: | 5 |
| Year Built: | 2004 |
| Property Taxes: | $11,943 |
| Days On Market: | 6525 |
| Lot Size: | 0,00 |
Description
Incredible former Cavalcade Model w/ALL the extras on quiet Street. 2 Sty entry, Octagonal breakfast rm, gourmet kitchen w/granite & 42" maple glazed cabinets. Beautiful formal LR & DR, Private 1st flr den, Prof fin BSMT,w/craft, media & rec rooms & full bath! Upgraded Andersen Wood windows, Luxury mster suite w/H&H WIC's. Guest Ste w/priv bth! Solid wood doors! Pool/Clubhouse/tennis one of a kind community.
Property Specifics
| Single Family | |
| — | |
| — | |
| 2004 | |
| Full,English | |
| CAVALCADE | |
| No | |
| — |
| Will | |
| Grande Park | |
| 900 / Annual | |
| Clubhouse,Pool | |
| Lake Michigan | |
| Sewer-Storm | |
| 06868144 | |
| 0701313020230000 |
Nearby Schools
| NAME: | DISTRICT: | DISTANCE: | |
|---|---|---|---|
|
Grade School
Walkers Grove Elementary School |
202 | — | |
|
Middle School
Ira Jones Middle School |
202 | Not in DB | |
|
High School
Plainfield North High School |
202 | Not in DB | |
Property History
| DATE: | EVENT: | PRICE: | SOURCE: |
|---|---|---|---|
| 14 Nov, 2008 | Sold | $472,500 | MRED MLS |
| 1 Oct, 2008 | Under contract | $499,800 | MRED MLS |
| — | Last price change | $549,800 | MRED MLS |
| 19 Apr, 2008 | Listed for sale | $574,800 | MRED MLS |
| 26 Oct, 2018 | Sold | $437,500 | MRED MLS |
| 12 Sep, 2018 | Under contract | $449,900 | MRED MLS |
| 11 Sep, 2018 | Listed for sale | $449,900 | MRED MLS |
Room Specifics
Total Bedrooms: 5
Bedrooms Above Ground: 5
Bedrooms Below Ground: 0
Dimensions: —
Floor Type: Carpet
Dimensions: —
Floor Type: Carpet
Dimensions: —
Floor Type: Carpet
Dimensions: —
Floor Type: —
Full Bathrooms: 5
Bathroom Amenities: Whirlpool,Separate Shower,Double Sink
Bathroom in Basement: 1
Rooms: Bedroom 5,Den,Gallery,Library,Loft,Media Room,Recreation Room,Utility Room-1st Floor
Basement Description: Finished
Other Specifics
| 3 | |
| Concrete Perimeter | |
| Concrete | |
| Deck, Patio | |
| Landscaped | |
| 80X142X104X149 | |
| Unfinished | |
| Full | |
| First Floor Bedroom | |
| Double Oven, Dishwasher, Disposal | |
| Not in DB | |
| Clubhouse, Pool, Tennis Courts, Sidewalks, Street Lights, Street Paved | |
| — | |
| — | |
| Gas Log |
Tax History
| Year | Property Taxes |
|---|---|
| 2008 | $11,943 |
| 2018 | $12,442 |
Contact Agent
Nearby Similar Homes
Nearby Sold Comparables
Contact Agent
Listing Provided By
Berkshire Hathaway HomeServices Elite Realtors

