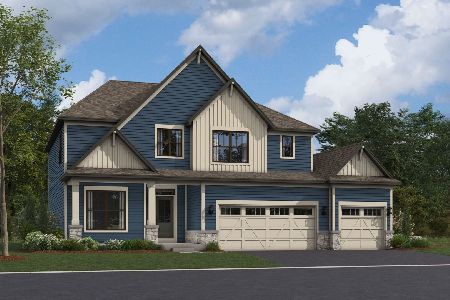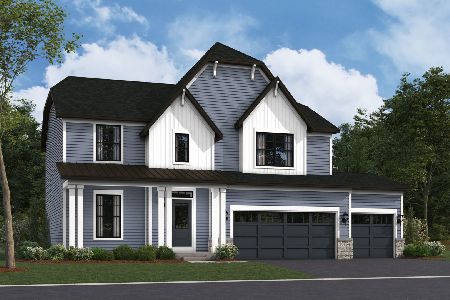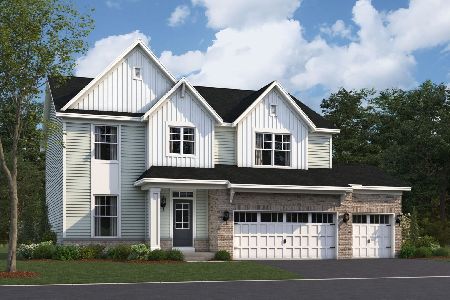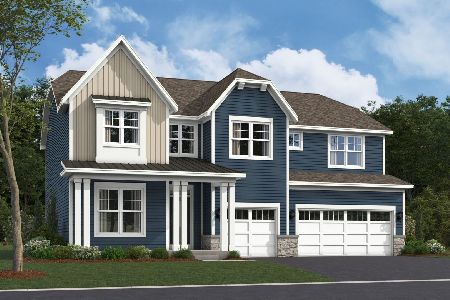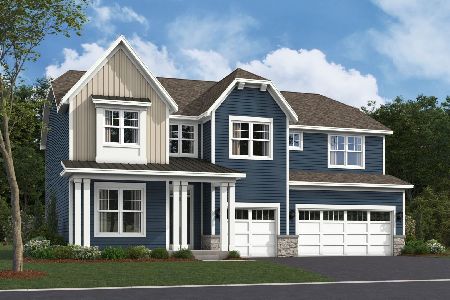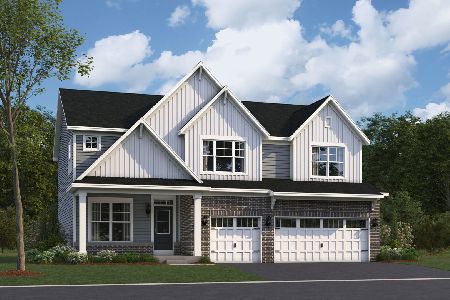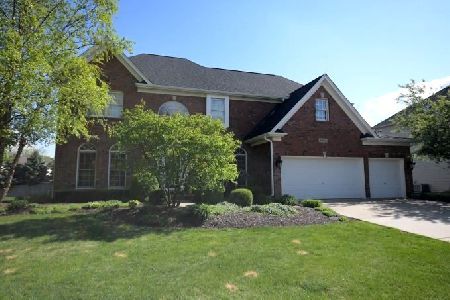26106 Oakcrest Lane, Plainfield, Illinois 60585
$419,900
|
Sold
|
|
| Status: | Closed |
| Sqft: | 2,192 |
| Cost/Sqft: | $192 |
| Beds: | 3 |
| Baths: | 3 |
| Year Built: | 2003 |
| Property Taxes: | $12,000 |
| Days On Market: | 6947 |
| Lot Size: | 0,00 |
Description
*Priced Under Mkt* Former Model Rnch Style Hm w/all granite tops; cherry flrs & cabinets; foyer & grt rm w/17' Ceil; mstr & sit rm w/tray ceil; den w/wet bar; wainscoting in din rm & den; hw flrs in fyr, grt rm, kitch, & 3rd bdrm; central vac; cedar deck; full 2200 sq ft finish lookout lower levelw/full bth, bdrm, & BI cabinets & hutch; side load 3-car; Hiking+pool+clubhse! ***SELLER WILL PAY BUYER CLOSING COSTS***
Property Specifics
| Single Family | |
| — | |
| — | |
| 2003 | |
| — | |
| CARLISLE 2 | |
| No | |
| 0 |
| Will | |
| Grande Park | |
| 900 / Annual | |
| — | |
| — | |
| — | |
| 06417889 | |
| 0701313020240000 |
Nearby Schools
| NAME: | DISTRICT: | DISTANCE: | |
|---|---|---|---|
|
Grade School
Lincoln Elementary School |
202 | — | |
|
Middle School
Ira Jones Middle School |
202 | Not in DB | |
|
High School
Plainfield High School |
202 | Not in DB | |
Property History
| DATE: | EVENT: | PRICE: | SOURCE: |
|---|---|---|---|
| 8 Nov, 2007 | Sold | $419,900 | MRED MLS |
| 13 Sep, 2007 | Under contract | $419,900 | MRED MLS |
| — | Last price change | $434,900 | MRED MLS |
| 22 Feb, 2007 | Listed for sale | $474,900 | MRED MLS |
| 30 Apr, 2020 | Sold | $410,000 | MRED MLS |
| 8 Mar, 2020 | Under contract | $419,900 | MRED MLS |
| 5 Mar, 2020 | Listed for sale | $419,900 | MRED MLS |
Room Specifics
Total Bedrooms: 3
Bedrooms Above Ground: 3
Bedrooms Below Ground: 0
Dimensions: —
Floor Type: —
Dimensions: —
Floor Type: —
Full Bathrooms: 3
Bathroom Amenities: Whirlpool,Double Sink
Bathroom in Basement: 1
Rooms: —
Basement Description: —
Other Specifics
| 3 | |
| — | |
| — | |
| — | |
| — | |
| 149X73X159X106 | |
| Unfinished | |
| — | |
| — | |
| — | |
| Not in DB | |
| — | |
| — | |
| — | |
| — |
Tax History
| Year | Property Taxes |
|---|---|
| 2007 | $12,000 |
| 2020 | $10,025 |
Contact Agent
Nearby Similar Homes
Nearby Sold Comparables
Contact Agent
Listing Provided By
John Greene, REALTOR

