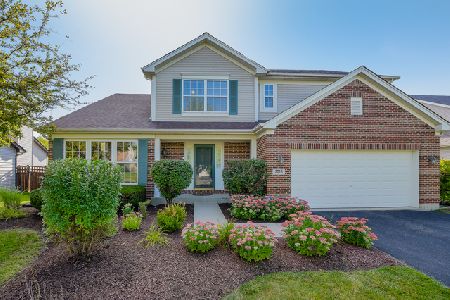2605 Dunrobin Circle, Aurora, Illinois 60504
$275,000
|
Sold
|
|
| Status: | Closed |
| Sqft: | 1,878 |
| Cost/Sqft: | $149 |
| Beds: | 3 |
| Baths: | 3 |
| Year Built: | 2002 |
| Property Taxes: | $8,028 |
| Days On Market: | 2960 |
| Lot Size: | 0,00 |
Description
Welcome to this desirable neighborhood with Parks and Walking paths galore! No need to worry about the exterior because both Roof and Siding (front) are New! Entering this totally repainted home you are met w/soaring 10' ceilings in the Living Room w/floor to ceiling windows that make this home light and bright! That continues into the kitchen as the rest of the ceilings on the 1st floor are 9' high. You'll see Newer Carpet, Light Fixtures and Blinds throughout. As you come into the warm kitchen you will see the New Stove, Microwave, Quartz Counter tops & Back splash. The Family Room awaits you with a cozy wood burning Fire Place. The first floor Laundry Rm and 1/2 Bath make this complete. Upstairs is a huge Master B/R w/Cathedral Ceilings & large Walk-in-Closet. The Master Bath boasts two sinks w/sep. shower & bathtub. The other 2 B/Rs are good size. The Large Fenced yard w/brick patio, Great Schools, & being close to everything make this the home the one you've been waiting for!
Property Specifics
| Single Family | |
| — | |
| — | |
| 2002 | |
| Full | |
| ADAMS | |
| No | |
| — |
| Will | |
| Barrington Ridge | |
| 180 / Annual | |
| Other | |
| Public | |
| Public Sewer | |
| 09817503 | |
| 0701062010150000 |
Nearby Schools
| NAME: | DISTRICT: | DISTANCE: | |
|---|---|---|---|
|
Grade School
Homestead Elementary School |
308 | — | |
|
Middle School
Murphy Junior High School |
308 | Not in DB | |
|
High School
Oswego East High School |
308 | Not in DB | |
Property History
| DATE: | EVENT: | PRICE: | SOURCE: |
|---|---|---|---|
| 20 Feb, 2018 | Sold | $275,000 | MRED MLS |
| 19 Dec, 2017 | Under contract | $279,900 | MRED MLS |
| 14 Dec, 2017 | Listed for sale | $279,900 | MRED MLS |
Room Specifics
Total Bedrooms: 3
Bedrooms Above Ground: 3
Bedrooms Below Ground: 0
Dimensions: —
Floor Type: Carpet
Dimensions: —
Floor Type: Carpet
Full Bathrooms: 3
Bathroom Amenities: Double Sink
Bathroom in Basement: 0
Rooms: Eating Area
Basement Description: Unfinished
Other Specifics
| 2 | |
| Concrete Perimeter | |
| Asphalt | |
| Patio, Brick Paver Patio | |
| Corner Lot,Fenced Yard | |
| 67X137X79X122X20 | |
| — | |
| Full | |
| Vaulted/Cathedral Ceilings | |
| Range, Microwave, Dishwasher, Refrigerator, Disposal | |
| Not in DB | |
| Park, Curbs, Sidewalks, Street Paved | |
| — | |
| — | |
| Wood Burning |
Tax History
| Year | Property Taxes |
|---|---|
| 2018 | $8,028 |
Contact Agent
Nearby Similar Homes
Nearby Sold Comparables
Contact Agent
Listing Provided By
Realty Executives Premiere










