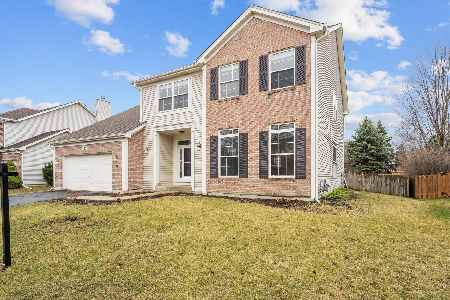2609 Dunrobin Circle, Aurora, Illinois 60503
$359,000
|
Sold
|
|
| Status: | Closed |
| Sqft: | 2,489 |
| Cost/Sqft: | $144 |
| Beds: | 4 |
| Baths: | 3 |
| Year Built: | 2002 |
| Property Taxes: | $9,880 |
| Days On Market: | 2484 |
| Lot Size: | 0,29 |
Description
Welcome Home to this Highly Desirable Barrington Ridge Meticulously Maintained & Upgraded Home! Oswego East High School! District 308. From the Moment you Walk into the Home you Will be Impressed! Fantastic Lot! Original Owners! 3 Car Garage! Formal Living has French Doors for Added Privacy for Bonus Home Office! 1st Floor Bedroom with Additional Full Bathroom Right Next Door is Perfect for In- law Suite. Newly Upgraded Gourmet Kitchen w/White Cabinets, Corian Counters, Undermount Sink and Backsplash. Sep Eat In Area. Large,Cozy and Open Family Room Has Gas Fireplace with Beautiful Windows Bringing in a Ton of Natural Light. Oversized Master Suite w/Ensuite Spa Like Bathroom w/Dbl Sinks, Soaking Tub & Sep Shower. Phenomenal Fully Finished Basement w/Rec Room, Work Out Room and Lots of Open Space! Brick Paver Patio & Fully Fenced in Backyard. Make this House Perfect for Entertaining. Close to Homestead Elementary School, Neighborhood Park and Easy Access to Metra Train Station!
Property Specifics
| Single Family | |
| — | |
| — | |
| 2002 | |
| Full | |
| — | |
| No | |
| 0.29 |
| Will | |
| Barrington Ridge | |
| 205 / Annual | |
| Other | |
| Lake Michigan,Public | |
| Public Sewer | |
| 10319548 | |
| 0701062010160000 |
Nearby Schools
| NAME: | DISTRICT: | DISTANCE: | |
|---|---|---|---|
|
Grade School
Homestead Elementary School |
308 | — | |
|
Middle School
Murphy Junior High School |
308 | Not in DB | |
|
High School
Oswego East High School |
308 | Not in DB | |
Property History
| DATE: | EVENT: | PRICE: | SOURCE: |
|---|---|---|---|
| 28 Jun, 2019 | Sold | $359,000 | MRED MLS |
| 17 Apr, 2019 | Under contract | $359,000 | MRED MLS |
| 4 Apr, 2019 | Listed for sale | $359,000 | MRED MLS |
Room Specifics
Total Bedrooms: 4
Bedrooms Above Ground: 4
Bedrooms Below Ground: 0
Dimensions: —
Floor Type: Carpet
Dimensions: —
Floor Type: Carpet
Dimensions: —
Floor Type: Carpet
Full Bathrooms: 3
Bathroom Amenities: Separate Shower,Double Sink,Soaking Tub
Bathroom in Basement: 0
Rooms: Exercise Room,Game Room,Recreation Room,Storage,Office
Basement Description: Finished
Other Specifics
| 3 | |
| — | |
| Asphalt | |
| Patio, Brick Paver Patio | |
| Fenced Yard | |
| 137X87X143X114 | |
| — | |
| Full | |
| Vaulted/Cathedral Ceilings, Hardwood Floors, First Floor Bedroom, In-Law Arrangement, First Floor Laundry, First Floor Full Bath | |
| Range, Microwave, Dishwasher, Refrigerator, Washer, Dryer | |
| Not in DB | |
| Sidewalks, Street Lights, Street Paved | |
| — | |
| — | |
| Gas Log |
Tax History
| Year | Property Taxes |
|---|---|
| 2019 | $9,880 |
Contact Agent
Nearby Similar Homes
Nearby Sold Comparables
Contact Agent
Listing Provided By
Redfin Corporation










