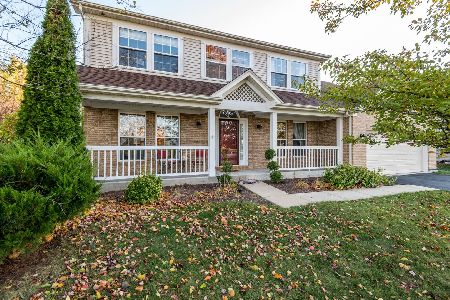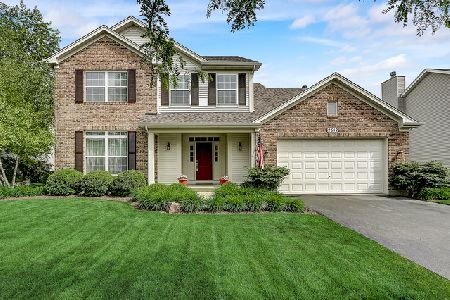2608 Dunrobin Circle, Aurora, Illinois 60503
$367,000
|
Sold
|
|
| Status: | Closed |
| Sqft: | 2,572 |
| Cost/Sqft: | $146 |
| Beds: | 4 |
| Baths: | 3 |
| Year Built: | 2002 |
| Property Taxes: | $10,087 |
| Days On Market: | 2442 |
| Lot Size: | 0,23 |
Description
WOW! This Home Has it All! Recently Upgraded Throughout! District 308! You will be Impressed! Move In Ready! New Roof in 2018! Grand Two Story Entry Way with Brand New Gleaming Refinished Hardwood Floors. Traditional Formal Living Room leads into Dining Room. Large & Open Custom White Kitchen w/Sep Island, Brand New Granite, Undermount Sink, New Recessed Lights, SS Appliances & Sep Eat in Area. HUGE Family Room w/Fireplace is a Fantastic Space for Entertaining! 1st Floor Den is off of Family with French Doors for Added Privacy. This Home Has So Much Natural Light Coming Through! Luxurious Master Suite with Vaulted Ceilings, Walk in Closet and Newly Renovated Spa Like Bathroom! Seller Spent Over $30,000 Upgrading w/Stand Alone Tub, Sep Double Stand Up Shower, New Vanity, Lighting & More! Finished Basement is Open as Can Be w/Add'l Bonus Room, Rec Room & 5th Bedroom! Be the Envy of All The Neighbors in Your Fantastic Yard Complete w/Above Ground Pool, Expansive Deck & Brick Paver Patio!
Property Specifics
| Single Family | |
| — | |
| — | |
| 2002 | |
| Full | |
| — | |
| No | |
| 0.23 |
| Will | |
| Barrington Ridge | |
| 180 / Annual | |
| Other | |
| Lake Michigan | |
| Public Sewer | |
| 10375727 | |
| 0701062130270000 |
Nearby Schools
| NAME: | DISTRICT: | DISTANCE: | |
|---|---|---|---|
|
Grade School
Homestead Elementary School |
308 | — | |
|
Middle School
Murphy Junior High School |
308 | Not in DB | |
|
High School
Oswego East High School |
308 | Not in DB | |
Property History
| DATE: | EVENT: | PRICE: | SOURCE: |
|---|---|---|---|
| 21 Jun, 2019 | Sold | $367,000 | MRED MLS |
| 21 May, 2019 | Under contract | $375,000 | MRED MLS |
| 16 May, 2019 | Listed for sale | $375,000 | MRED MLS |
Room Specifics
Total Bedrooms: 5
Bedrooms Above Ground: 4
Bedrooms Below Ground: 1
Dimensions: —
Floor Type: Carpet
Dimensions: —
Floor Type: Carpet
Dimensions: —
Floor Type: Carpet
Dimensions: —
Floor Type: —
Full Bathrooms: 3
Bathroom Amenities: Separate Shower,Double Sink,Full Body Spray Shower,Double Shower,Soaking Tub
Bathroom in Basement: 0
Rooms: Recreation Room,Bedroom 5,Bonus Room,Eating Area,Foyer,Office
Basement Description: Finished
Other Specifics
| 2 | |
| — | |
| Asphalt | |
| Deck, Brick Paver Patio, Above Ground Pool | |
| Fenced Yard | |
| 63X123X88X128 | |
| Unfinished | |
| Full | |
| Vaulted/Cathedral Ceilings, Hardwood Floors, First Floor Laundry | |
| Range, Microwave, Dishwasher, Refrigerator, Washer, Dryer, Disposal, Stainless Steel Appliance(s) | |
| Not in DB | |
| Sidewalks, Street Lights, Street Paved | |
| — | |
| — | |
| Wood Burning, Attached Fireplace Doors/Screen, Gas Starter |
Tax History
| Year | Property Taxes |
|---|---|
| 2019 | $10,087 |
Contact Agent
Nearby Similar Homes
Nearby Sold Comparables
Contact Agent
Listing Provided By
Redfin Corporation











