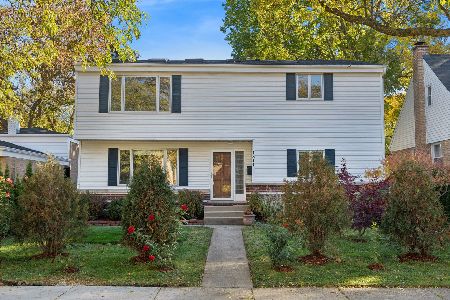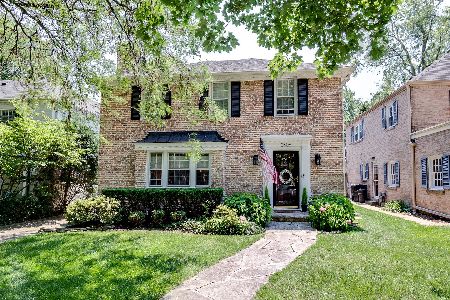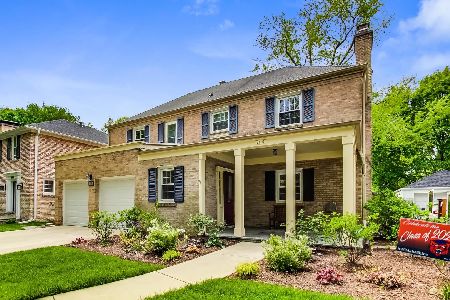2605 Simpson Street, Evanston, Illinois 60201
$755,000
|
Sold
|
|
| Status: | Closed |
| Sqft: | 3,017 |
| Cost/Sqft: | $257 |
| Beds: | 4 |
| Baths: | 3 |
| Year Built: | 1937 |
| Property Taxes: | $15,290 |
| Days On Market: | 2424 |
| Lot Size: | 0,18 |
Description
Prepare to fall in love with this beautiful brick Colonial home, nestled upon one of the most majestic tree lined streets of NW Evanston. From the moment you walk in the door, each room flows perfectly to the next. Its 2-story addition expands the floor plan and provides an abundance of space. The classic white cabinet kitchen w brand new SS appliances opens to both the dining and family room, providing the open flow most desire. The lush, professionally landscaped backyard oasis features a large patio perfect for Summer fun. The 2nd floor has 4 generous sized bedrooms plus a tandem office (or playroom). The Master Suite features vaulted ceilings, abundant closet space, dual vanity and jacuzzi tub. Gorgeous hardwood floors grace the entire home. 2 wood burning fireplaces warm the living room and LL rec room. Impeccably maintained, Dual zoned, newer mechanics, roof replaced 2012. Lofted 2.5 car garage. Play lot 2 doors away, walk to Lincolnwood elementary. Love where you live!
Property Specifics
| Single Family | |
| — | |
| Colonial | |
| 1937 | |
| Full | |
| — | |
| No | |
| 0.18 |
| Cook | |
| — | |
| 0 / Not Applicable | |
| None | |
| Lake Michigan,Public | |
| Public Sewer | |
| 10417048 | |
| 10114210160000 |
Nearby Schools
| NAME: | DISTRICT: | DISTANCE: | |
|---|---|---|---|
|
Grade School
Lincolnwood Elementary School |
65 | — | |
|
Middle School
Haven Middle School |
65 | Not in DB | |
|
High School
Evanston Twp High School |
202 | Not in DB | |
Property History
| DATE: | EVENT: | PRICE: | SOURCE: |
|---|---|---|---|
| 12 Aug, 2019 | Sold | $755,000 | MRED MLS |
| 25 Jun, 2019 | Under contract | $775,000 | MRED MLS |
| 14 Jun, 2019 | Listed for sale | $775,000 | MRED MLS |
Room Specifics
Total Bedrooms: 4
Bedrooms Above Ground: 4
Bedrooms Below Ground: 0
Dimensions: —
Floor Type: Hardwood
Dimensions: —
Floor Type: Hardwood
Dimensions: —
Floor Type: Hardwood
Full Bathrooms: 3
Bathroom Amenities: Whirlpool,Double Sink
Bathroom in Basement: 0
Rooms: Study,Office,Recreation Room,Storage,Utility Room-Lower Level
Basement Description: Partially Finished
Other Specifics
| 2 | |
| Concrete Perimeter | |
| Off Alley | |
| Patio | |
| Fenced Yard,Irregular Lot,Landscaped,Mature Trees | |
| 40X180;65X180 IRREGULAR | |
| — | |
| Full | |
| Vaulted/Cathedral Ceilings, Hardwood Floors, Built-in Features | |
| Range, Microwave, Dishwasher, Refrigerator, Washer, Dryer, Disposal, Stainless Steel Appliance(s), Other | |
| Not in DB | |
| Tennis Courts, Sidewalks, Street Lights, Street Paved | |
| — | |
| — | |
| Wood Burning |
Tax History
| Year | Property Taxes |
|---|---|
| 2019 | $15,290 |
Contact Agent
Nearby Similar Homes
Nearby Sold Comparables
Contact Agent
Listing Provided By
@properties










