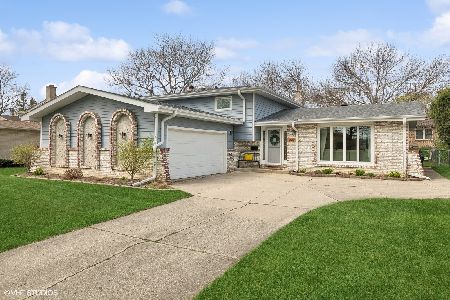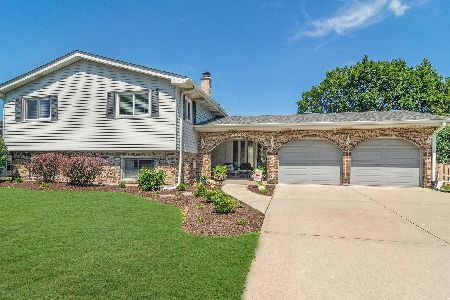2608 Stuart Drive, Arlington Heights, Illinois 60004
$385,000
|
Sold
|
|
| Status: | Closed |
| Sqft: | 2,685 |
| Cost/Sqft: | $147 |
| Beds: | 4 |
| Baths: | 2 |
| Year Built: | 1973 |
| Property Taxes: | $9,239 |
| Days On Market: | 2831 |
| Lot Size: | 0,20 |
Description
The Arlington Heights home you have been waiting for. Magnificent split level with sub basement in desirable Ivy Hill subdivision. Large "L" shaped living room/dining room. Sunny Eat in Kitchen with updated cabinets, lots of storage and reach in pantry. The top floor offers the Master bedroom and two more spacious bedrooms with an updated full bath. Family Room has a Gas starter/Gas Log Fire Place. Completely remodeled Lower level 4th Bedroom can also be used for an office. Spacious clean dry sub basement with Washer and Dryer is perfect for storage or bring your finishing ideas for more living space. Perfectly maintained property on tree lined street. Less than one block to Arlington Heights Park Districts Camelot Community Center and just a few blocks east to Lake Arlington.
Property Specifics
| Single Family | |
| — | |
| Bi-Level | |
| 1973 | |
| Partial | |
| — | |
| No | |
| 0.2 |
| Cook | |
| Ivy Hill | |
| 0 / Not Applicable | |
| None | |
| Lake Michigan | |
| Public Sewer | |
| 09829538 | |
| 03172150270000 |
Nearby Schools
| NAME: | DISTRICT: | DISTANCE: | |
|---|---|---|---|
|
Grade School
Ivy Hill Elementary School |
25 | — | |
|
Middle School
Thomas Middle School |
25 | Not in DB | |
|
High School
Buffalo Grove High School |
214 | Not in DB | |
Property History
| DATE: | EVENT: | PRICE: | SOURCE: |
|---|---|---|---|
| 31 May, 2018 | Sold | $385,000 | MRED MLS |
| 27 Apr, 2018 | Under contract | $395,000 | MRED MLS |
| 17 Apr, 2018 | Listed for sale | $395,000 | MRED MLS |
Room Specifics
Total Bedrooms: 4
Bedrooms Above Ground: 4
Bedrooms Below Ground: 0
Dimensions: —
Floor Type: Carpet
Dimensions: —
Floor Type: Carpet
Dimensions: —
Floor Type: Carpet
Full Bathrooms: 2
Bathroom Amenities: Double Sink
Bathroom in Basement: 0
Rooms: Foyer,Recreation Room,Utility Room-Lower Level
Basement Description: Partially Finished,Exterior Access
Other Specifics
| 2 | |
| Concrete Perimeter | |
| Asphalt | |
| Patio | |
| Common Grounds | |
| 71X125 | |
| Unfinished | |
| — | |
| Bar-Dry | |
| Range, Microwave, Dishwasher, Refrigerator, Washer, Dryer, Disposal | |
| Not in DB | |
| Sidewalks, Street Lights, Street Paved | |
| — | |
| — | |
| Gas Log, Gas Starter |
Tax History
| Year | Property Taxes |
|---|---|
| 2018 | $9,239 |
Contact Agent
Nearby Similar Homes
Nearby Sold Comparables
Contact Agent
Listing Provided By
@properties









