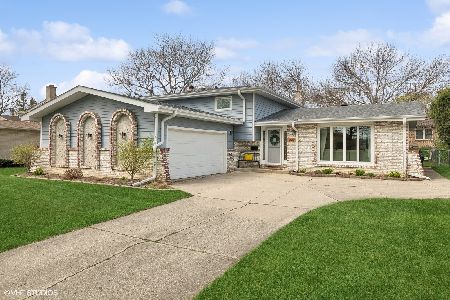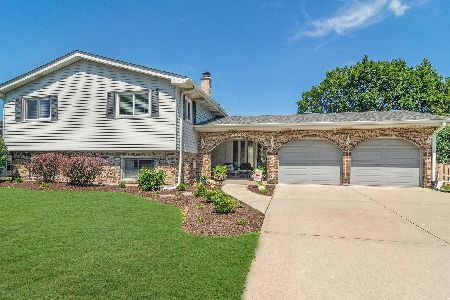2612 Stuart Drive, Arlington Heights, Illinois 60004
$435,000
|
Sold
|
|
| Status: | Closed |
| Sqft: | 2,294 |
| Cost/Sqft: | $185 |
| Beds: | 4 |
| Baths: | 3 |
| Year Built: | 1976 |
| Property Taxes: | $8,067 |
| Days On Market: | 2884 |
| Lot Size: | 0,20 |
Description
Prepare to be impressed! Expansive split level in fabulous area just steps from Camelot Park. Enjoy the open concept floor plan which includes: spacious LR and DR, fully appointed kit with corian countertops, new stainless steel appliances, eating area and designer light fixture. Master with en-suite has dual vanity sinks, Ulta Bain heated air tub, heated floors and walk-in closet. Three additional generous sized bedrooms with ample closet space. Cozy family room with gas fireplace. Finished sub basement provides additional living space. Private backyard with patio. Additional amenities to include hardwood floors throughout, freshly painted. Improvements in 2017: roof, gutters, downspouts, Ecobee thermostat, 4th bedroom carpeting, 3 panel sliding door, appliances 2018, Professional landscaping. Too many improvements to list see supplement sheet under additional information. Close to Lake Arlington, restaurants, shopping, parks, schools and transportation.
Property Specifics
| Single Family | |
| — | |
| Bi-Level | |
| 1976 | |
| Partial | |
| — | |
| No | |
| 0.2 |
| Cook | |
| — | |
| 0 / Not Applicable | |
| None | |
| Public | |
| Public Sewer | |
| 09864604 | |
| 03172150260000 |
Nearby Schools
| NAME: | DISTRICT: | DISTANCE: | |
|---|---|---|---|
|
Grade School
Ivy Hill Elementary School |
25 | — | |
|
Middle School
Thomas Middle School |
25 | Not in DB | |
|
High School
Buffalo Grove High School |
214 | Not in DB | |
Property History
| DATE: | EVENT: | PRICE: | SOURCE: |
|---|---|---|---|
| 11 Apr, 2018 | Sold | $435,000 | MRED MLS |
| 25 Feb, 2018 | Under contract | $424,925 | MRED MLS |
| 23 Feb, 2018 | Listed for sale | $424,925 | MRED MLS |
| 26 Nov, 2024 | Sold | $630,000 | MRED MLS |
| 22 Sep, 2024 | Under contract | $569,000 | MRED MLS |
| 19 Sep, 2024 | Listed for sale | $569,000 | MRED MLS |
Room Specifics
Total Bedrooms: 4
Bedrooms Above Ground: 4
Bedrooms Below Ground: 0
Dimensions: —
Floor Type: Hardwood
Dimensions: —
Floor Type: Hardwood
Dimensions: —
Floor Type: Carpet
Full Bathrooms: 3
Bathroom Amenities: Whirlpool,Separate Shower,Double Sink
Bathroom in Basement: 0
Rooms: Foyer,Storage
Basement Description: Sub-Basement
Other Specifics
| 2 | |
| Concrete Perimeter | |
| Concrete | |
| — | |
| — | |
| 70 X 125 | |
| — | |
| Full | |
| Hardwood Floors, Heated Floors | |
| Range, Microwave, Dishwasher, Refrigerator, Washer, Dryer, Stainless Steel Appliance(s) | |
| Not in DB | |
| Curbs, Street Lights | |
| — | |
| — | |
| Gas Log, Gas Starter |
Tax History
| Year | Property Taxes |
|---|---|
| 2018 | $8,067 |
| 2024 | $9,490 |
Contact Agent
Nearby Similar Homes
Nearby Sold Comparables
Contact Agent
Listing Provided By
Coldwell Banker Residential Brokerage









