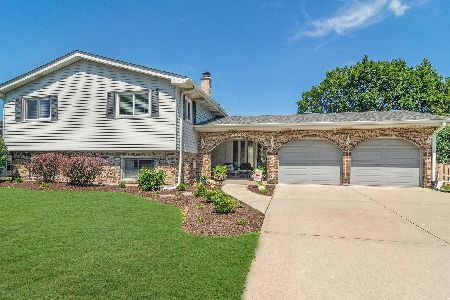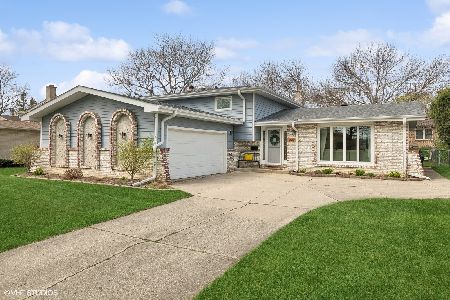812 Suffield Drive, Arlington Heights, Illinois 60004
$465,000
|
Sold
|
|
| Status: | Closed |
| Sqft: | 3,000 |
| Cost/Sqft: | $155 |
| Beds: | 4 |
| Baths: | 4 |
| Year Built: | 1973 |
| Property Taxes: | $9,789 |
| Days On Market: | 2144 |
| Lot Size: | 0,20 |
Description
IVY HILL'S LARGEST SPLIT LEVEL W/ GREAT LOCATION & VIEWS TO CAMELOT PARK! Walk to the park & pool across the street. Updated kitchen w/ Custom kit cabinets, SS appl, granite counters w/ island for 5. Hardwood floors thru out 1st flr. Custom Oak/Maple staircase leads to a huge master suite w/ 13ft cathedral ceiling, WIC, & large master bath w/ walk in shower, double vanity, corner air jet tub, & travertine tile thru out. Anderson windows thru out & dual zone heating/AC for max efficiency and comfort. Finished basement w/ pool table & plenty of storage. Two brick paved patios for outdoor entertaining. Prof landscaping, lighting & lawn irrigation. Enjoy the backyard retreat w/ b/I gas grill, & privacy. Award winning schools, Ivy Hill/Thomas/Buffalo Grove. Walk to Lake Arl,& enjoy all Arl Hts has to offer. WELCOME HOME!
Property Specifics
| Single Family | |
| — | |
| — | |
| 1973 | |
| Full | |
| — | |
| No | |
| 0.2 |
| Cook | |
| Ivy Hill | |
| 0 / Not Applicable | |
| None | |
| Public | |
| Public Sewer | |
| 10656082 | |
| 03172150020000 |
Nearby Schools
| NAME: | DISTRICT: | DISTANCE: | |
|---|---|---|---|
|
Grade School
Ivy Hill Elementary School |
25 | — | |
|
Middle School
Thomas Middle School |
25 | Not in DB | |
|
High School
Buffalo Grove High School |
214 | Not in DB | |
Property History
| DATE: | EVENT: | PRICE: | SOURCE: |
|---|---|---|---|
| 14 May, 2020 | Sold | $465,000 | MRED MLS |
| 9 Mar, 2020 | Under contract | $464,500 | MRED MLS |
| 4 Mar, 2020 | Listed for sale | $464,500 | MRED MLS |
Room Specifics
Total Bedrooms: 4
Bedrooms Above Ground: 4
Bedrooms Below Ground: 0
Dimensions: —
Floor Type: Carpet
Dimensions: —
Floor Type: Carpet
Dimensions: —
Floor Type: Carpet
Full Bathrooms: 4
Bathroom Amenities: —
Bathroom in Basement: 1
Rooms: Office,Sitting Room,Foyer,Recreation Room
Basement Description: Finished
Other Specifics
| 2 | |
| — | |
| Concrete | |
| Brick Paver Patio, Outdoor Grill | |
| — | |
| 65X140 | |
| — | |
| Full | |
| Vaulted/Cathedral Ceilings, Hardwood Floors, Walk-In Closet(s) | |
| Range, Microwave, Dishwasher, Refrigerator, Washer, Dryer, Disposal | |
| Not in DB | |
| — | |
| — | |
| — | |
| Gas Starter |
Tax History
| Year | Property Taxes |
|---|---|
| 2020 | $9,789 |
Contact Agent
Nearby Similar Homes
Nearby Sold Comparables
Contact Agent
Listing Provided By
Herve F. Barbera










