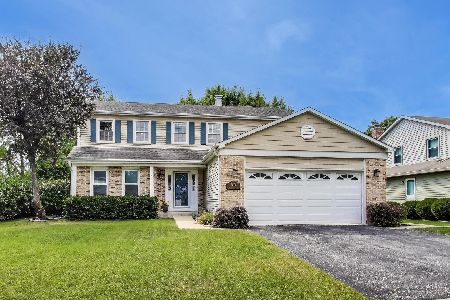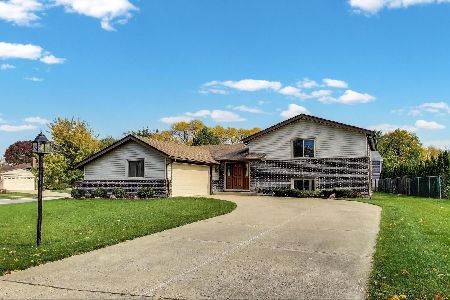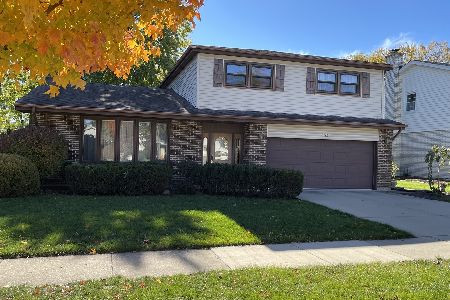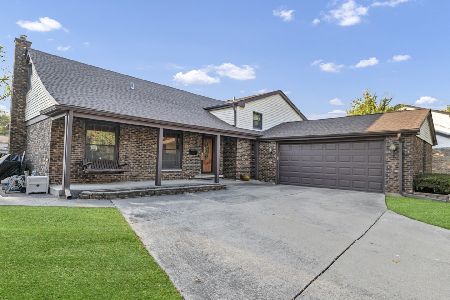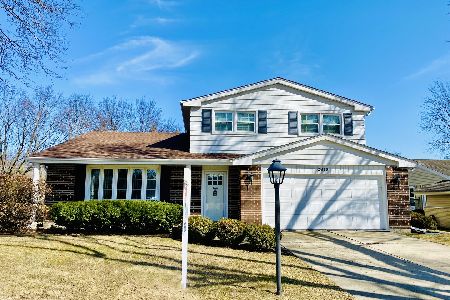2608 Wilshire Lane, Arlington Heights, Illinois 60004
$452,000
|
Sold
|
|
| Status: | Closed |
| Sqft: | 2,392 |
| Cost/Sqft: | $192 |
| Beds: | 4 |
| Baths: | 3 |
| Year Built: | 1986 |
| Property Taxes: | $10,000 |
| Days On Market: | 2081 |
| Lot Size: | 0,20 |
Description
Take a virtual walk thru from your own home click on the 3D tour link. Welcome home to this meticulously maintained four bedroom colonial. From the moment you enter the front door you will feel the warmth & want to make this home your own. Formal dinners will be a delight in the dining room with hardwood floor and crown molding as well as the spacious living room. The updated gourmet kitchen features todays look with white cabinets, new glass tile back-splash, granite counters, breakfast bar, stainless steel appliances, and planning desk. Relax and enjoy the comforts of the cozy family room featuring newly remodeled fireplace and recessed lighting. Completing the main level is the glorious sun room overlooking the back yard, powder room, and laundry room with washer & dryer. Retreat to the second level featuring 4 spacious bedrooms. The master suite is a wonderful room with walk-in closet, and en-suite bath with double bowl vanity, separate shower & soaking tub. Three nicely sized bedrooms, and an updated hall bath with air tub complete the second level. The finished basement adds valuable square footage to this home and also features finished crawl space for storage. You will enjoy the outdoors from the sun room or patio and appreciate the open space of this park like setting with the adjacent open lot. Recent updated include, family room with ceramic fireplace, dining room freshly painted, kitchen back-splash, master bedroom freshly painted & new carpet, 2nd level hall bath 2014, Anderson windows 5 years, A/C 2012 , hot water heater 2012, furnace 2010, dishwasher 2017, Radon mitigation system 2020.
Property Specifics
| Single Family | |
| — | |
| Colonial | |
| 1986 | |
| Full | |
| — | |
| No | |
| 0.2 |
| Cook | |
| — | |
| 0 / Not Applicable | |
| None | |
| Lake Michigan | |
| Public Sewer | |
| 10679636 | |
| 03161160240000 |
Nearby Schools
| NAME: | DISTRICT: | DISTANCE: | |
|---|---|---|---|
|
Grade School
Betsy Ross Elementary School |
23 | — | |
|
Middle School
Macarthur Middle School |
23 | Not in DB | |
|
High School
Wheeling High School |
214 | Not in DB | |
Property History
| DATE: | EVENT: | PRICE: | SOURCE: |
|---|---|---|---|
| 3 Aug, 2020 | Sold | $452,000 | MRED MLS |
| 21 Jun, 2020 | Under contract | $459,999 | MRED MLS |
| 30 Mar, 2020 | Listed for sale | $459,999 | MRED MLS |
| 1 Nov, 2025 | Under contract | $675,000 | MRED MLS |
| 17 Oct, 2025 | Listed for sale | $675,000 | MRED MLS |
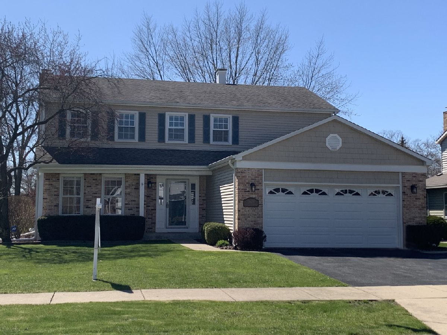
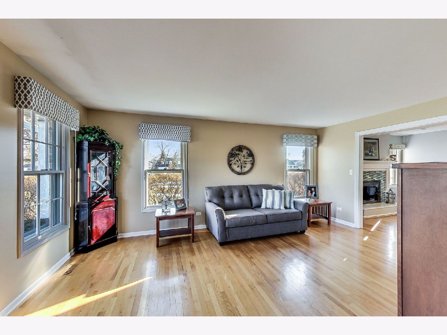
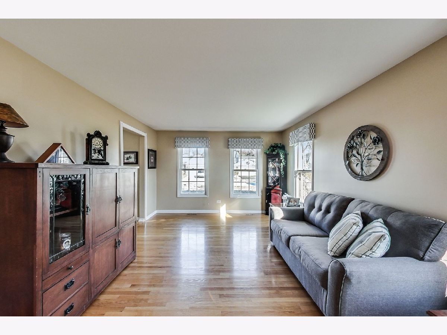
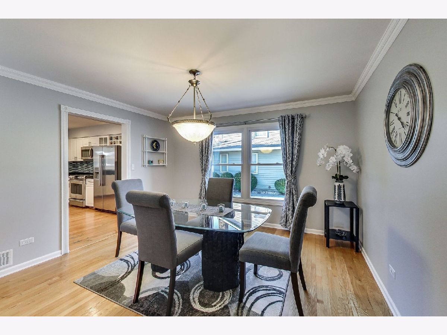
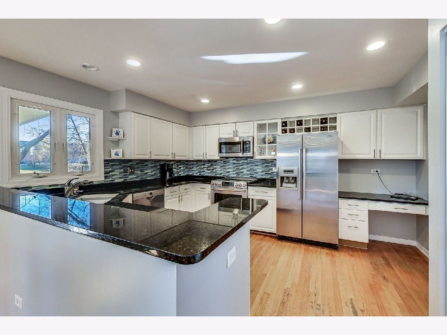
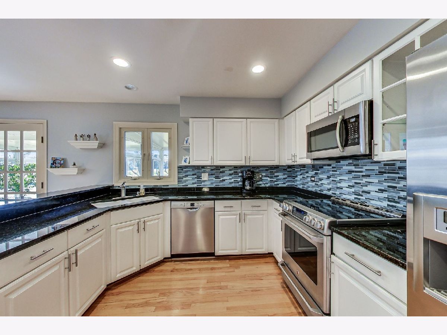
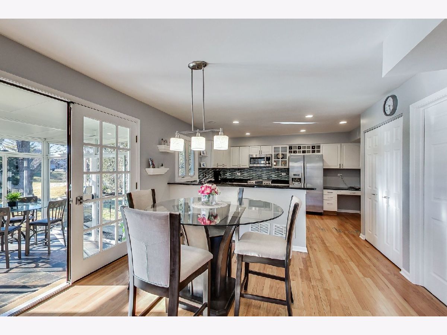
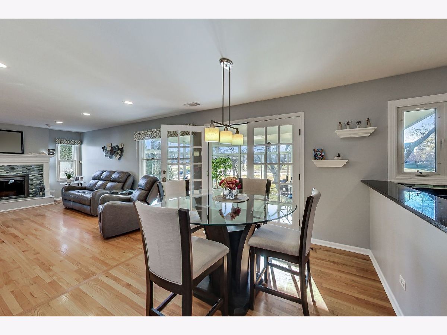
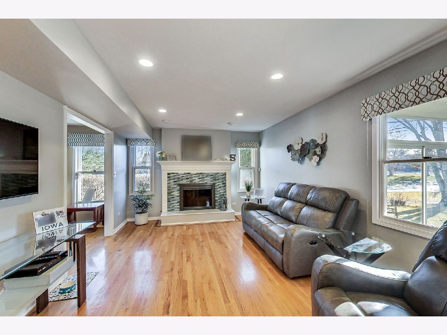
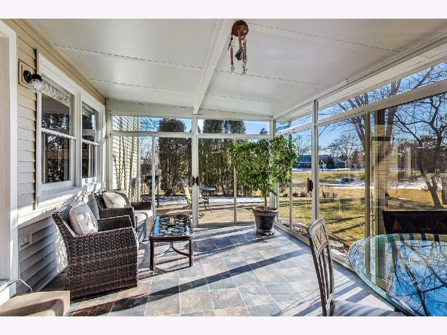
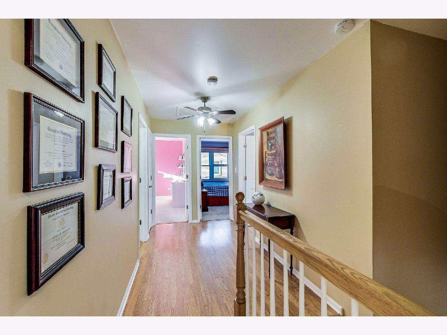
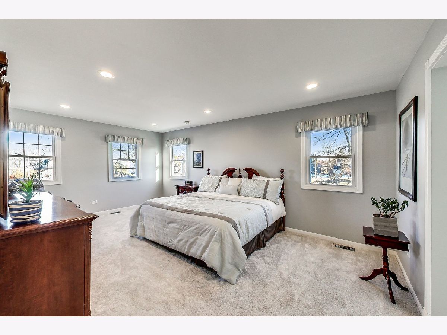
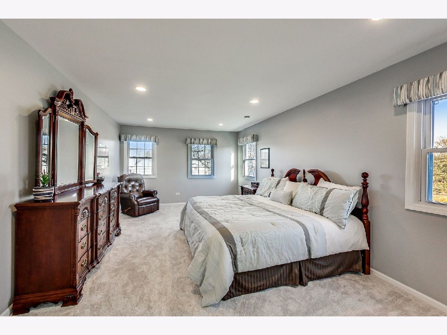
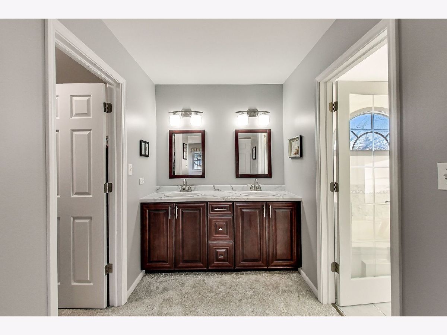
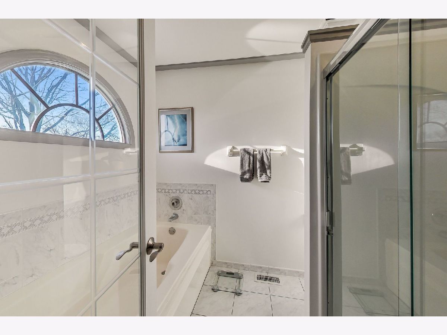
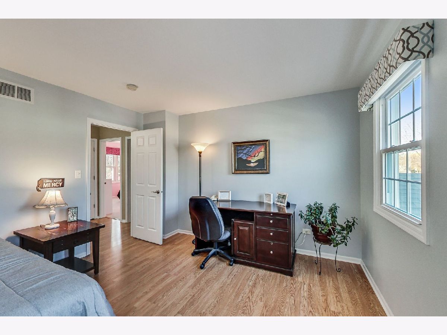
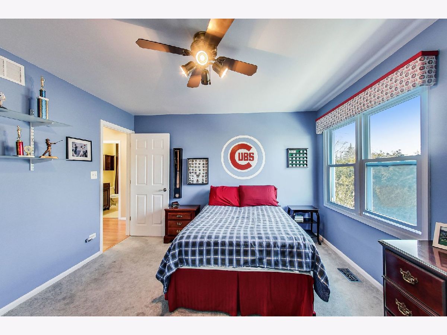
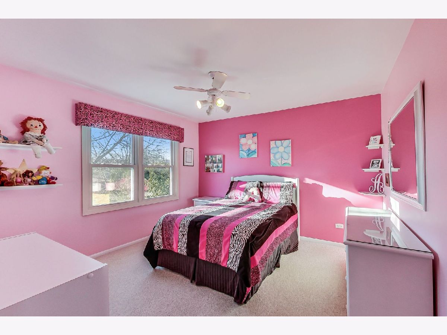
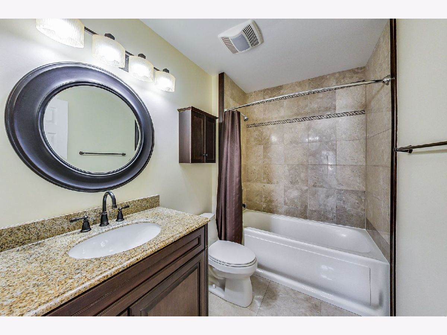
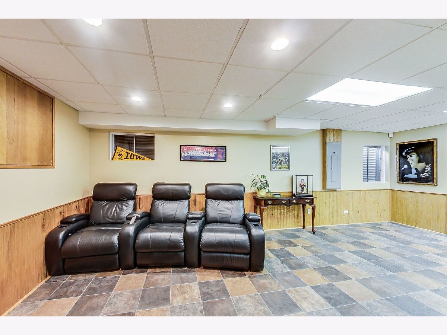
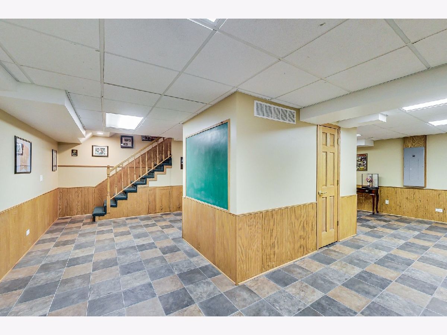
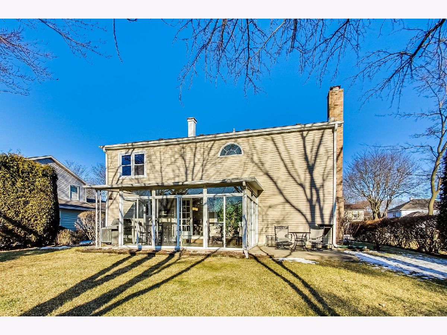
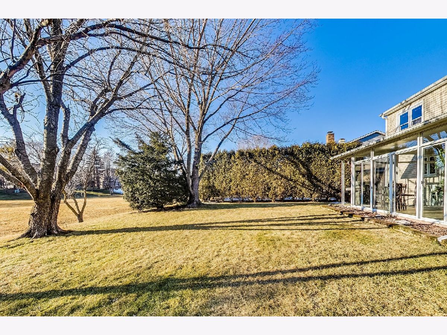
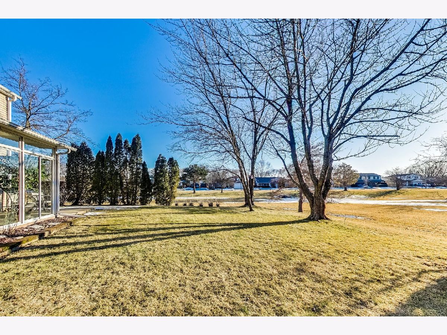
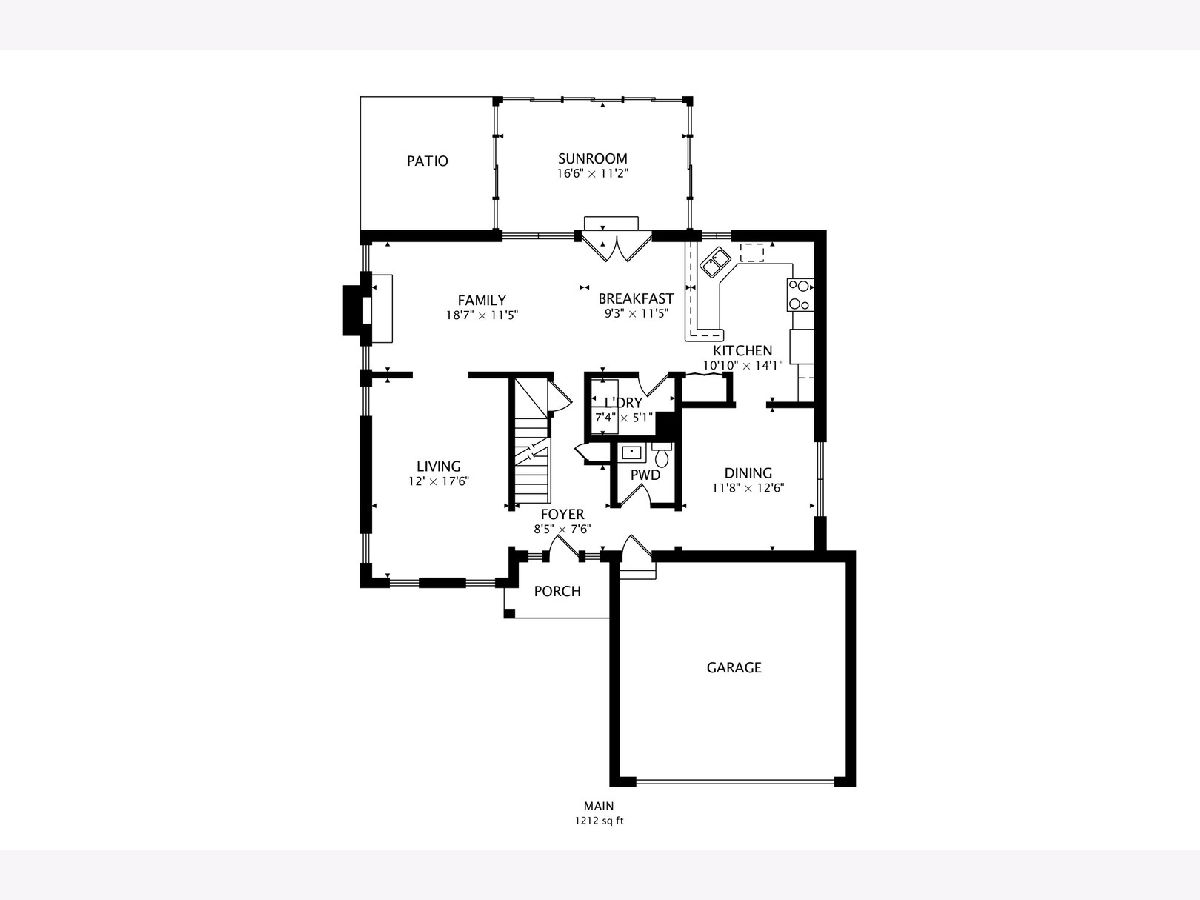
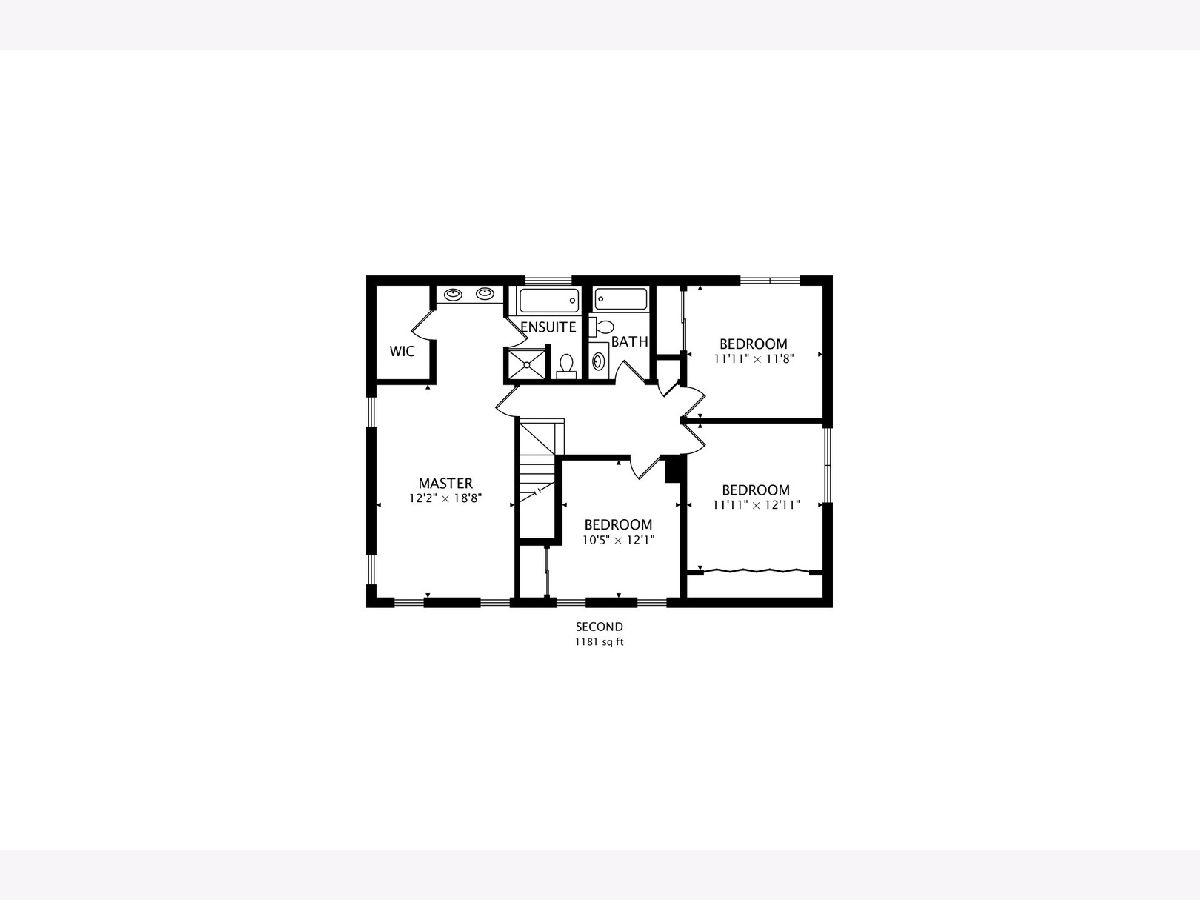
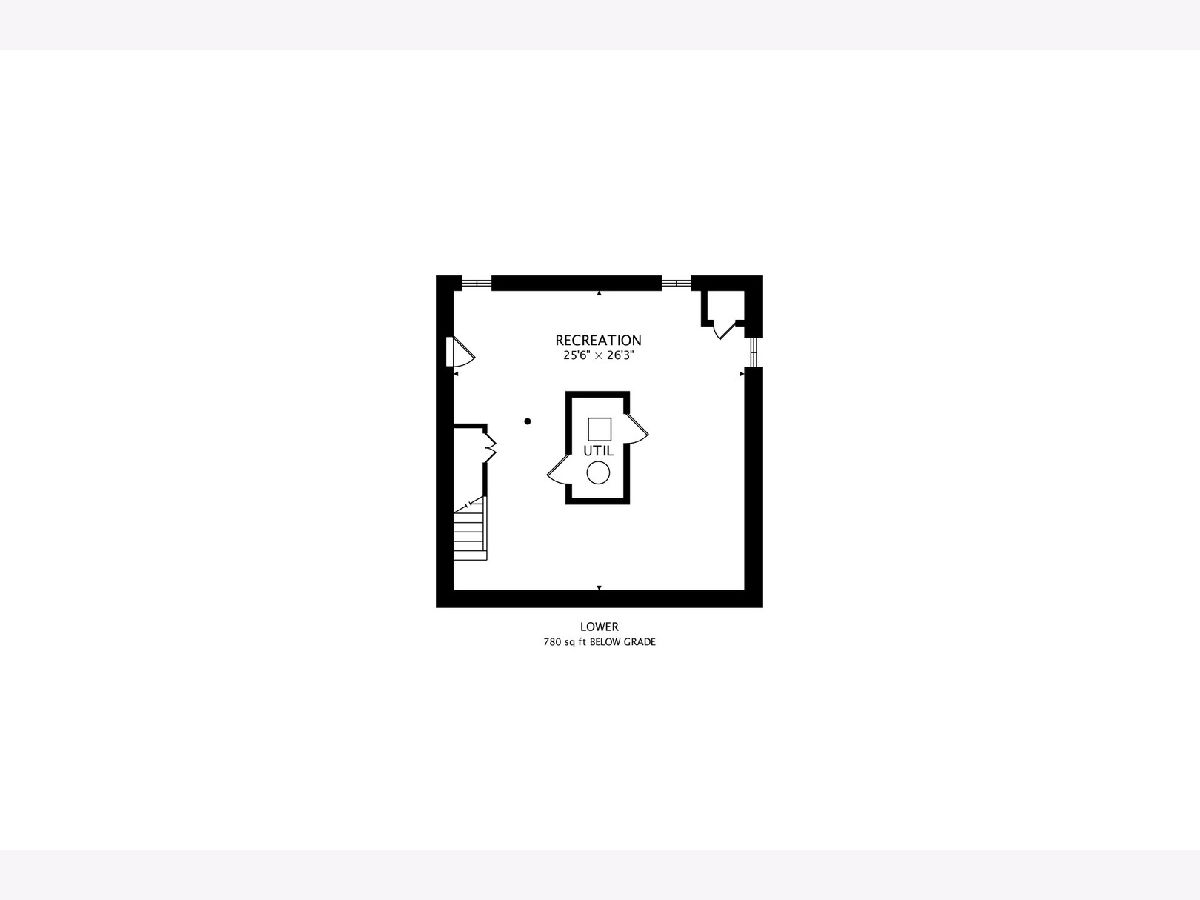
Room Specifics
Total Bedrooms: 4
Bedrooms Above Ground: 4
Bedrooms Below Ground: 0
Dimensions: —
Floor Type: Carpet
Dimensions: —
Floor Type: Carpet
Dimensions: —
Floor Type: Hardwood
Full Bathrooms: 3
Bathroom Amenities: Separate Shower,Double Sink,Soaking Tub
Bathroom in Basement: 0
Rooms: Recreation Room,Sun Room,Eating Area,Foyer
Basement Description: Finished,Crawl
Other Specifics
| 2 | |
| Concrete Perimeter | |
| Asphalt | |
| Patio | |
| — | |
| 70 X 125 | |
| — | |
| Full | |
| Hardwood Floors, First Floor Laundry, Walk-In Closet(s) | |
| Range, Microwave, Dishwasher, Refrigerator, High End Refrigerator, Washer, Dryer, Stainless Steel Appliance(s) | |
| Not in DB | |
| Curbs, Sidewalks, Street Lights, Street Paved | |
| — | |
| — | |
| Wood Burning, Gas Starter |
Tax History
| Year | Property Taxes |
|---|---|
| 2020 | $10,000 |
| 2025 | $10,301 |
Contact Agent
Nearby Similar Homes
Nearby Sold Comparables
Contact Agent
Listing Provided By
@properties

