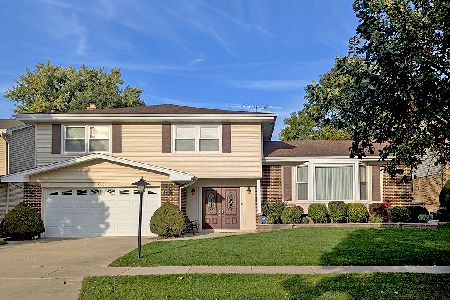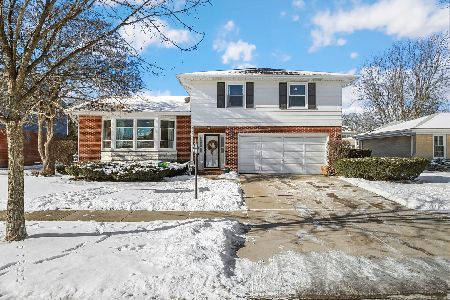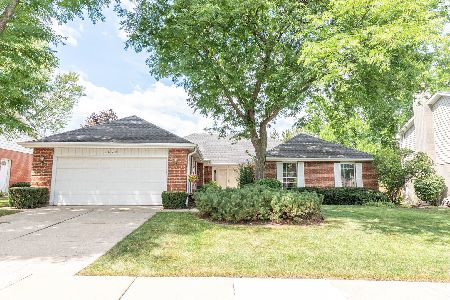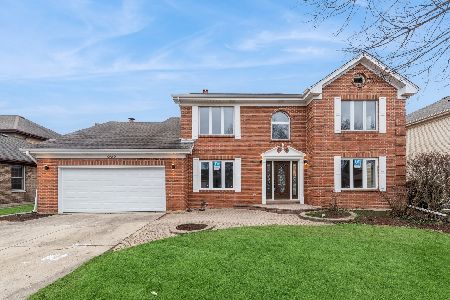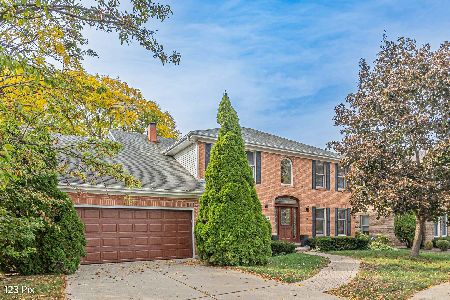2609 Chapel Hill Drive, Arlington Heights, Illinois 60004
$473,000
|
Sold
|
|
| Status: | Closed |
| Sqft: | 2,683 |
| Cost/Sqft: | $183 |
| Beds: | 4 |
| Baths: | 4 |
| Year Built: | 1988 |
| Property Taxes: | $10,092 |
| Days On Market: | 1917 |
| Lot Size: | 0,21 |
Description
Welcome to your new home minutes from downtown Arlington Heights. This 2 story, 4 Bedroom, 3.1 bath home is thoughtfully laid out and includes a beautiful backyard. Upon entering, the gracious foyer welcomes you to the charm of a formal dining room on one side and warmth of the living room on the other. At the heart of the house is a fantastic family room with a glass tile mantel gas fireplace that flows into a spacious sunroom overlooking the most spectacular grounds. The kitchen features custom cherry cabinetry with soft close drawers, granite countertop with a back slash glass title, stainless steel appliances and five ft. center island. Upstairs you will find four generous sized bedrooms; the master suite has a walk-in closet and master bathroom with double sink, shower and a bathtub. Three additional bedrooms share an updated hall bath. The fully finished basement offers built in media center, a generous recreational room, den/craft room, and third full bathroom. Large storage area with additional closets and storage space throughout. Brick paver front walk and backyard brick patio, with a bird fountain and small bridge over a built-in stream, providing a relaxing garden atmosphere. All windows replaced approximately 8 years (Pella). Newer Roof (2017) Newer HVAC (2017). Minutes from Metra, close to parks, expressways (Rt 53, 294/94), shopping. This home is a true treasure where you can make your family dreams a reality.
Property Specifics
| Single Family | |
| — | |
| Colonial | |
| 1988 | |
| Full | |
| 2 STORY | |
| No | |
| 0.21 |
| Cook | |
| — | |
| 0 / Not Applicable | |
| None | |
| Lake Michigan | |
| Public Sewer | |
| 10944169 | |
| 03171170270000 |
Nearby Schools
| NAME: | DISTRICT: | DISTANCE: | |
|---|---|---|---|
|
Grade School
Ivy Hill Elementary School |
25 | — | |
|
Middle School
Thomas Middle School |
25 | Not in DB | |
|
High School
Buffalo Grove High School |
214 | Not in DB | |
Property History
| DATE: | EVENT: | PRICE: | SOURCE: |
|---|---|---|---|
| 18 Oct, 2014 | Sold | $534,000 | MRED MLS |
| 28 Sep, 2014 | Under contract | $550,000 | MRED MLS |
| 12 Jul, 2014 | Listed for sale | $550,000 | MRED MLS |
| 19 Feb, 2021 | Sold | $473,000 | MRED MLS |
| 30 Dec, 2020 | Under contract | $490,000 | MRED MLS |
| 1 Dec, 2020 | Listed for sale | $490,000 | MRED MLS |
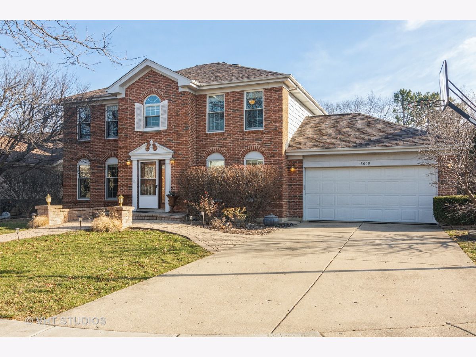
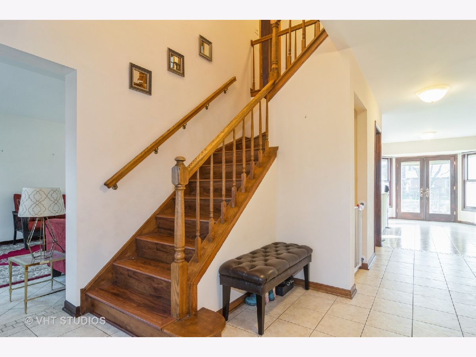
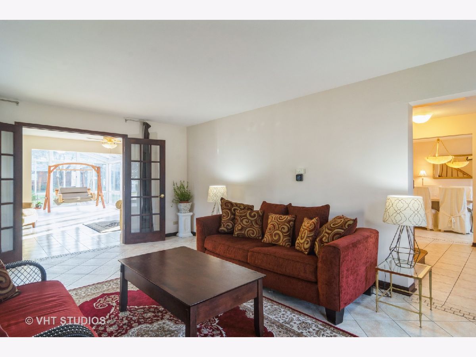
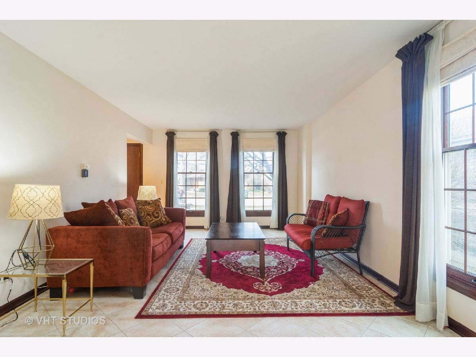
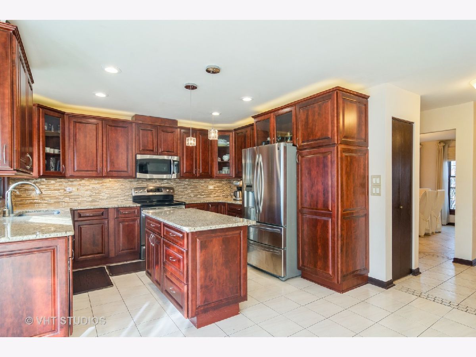
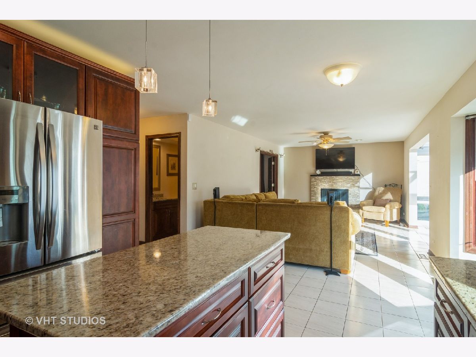
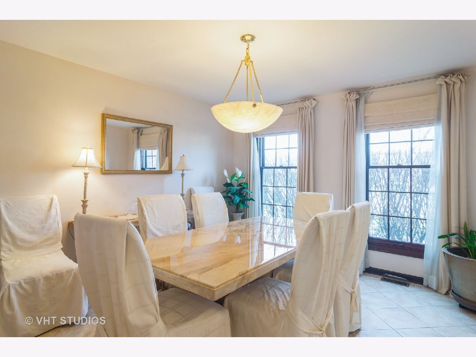
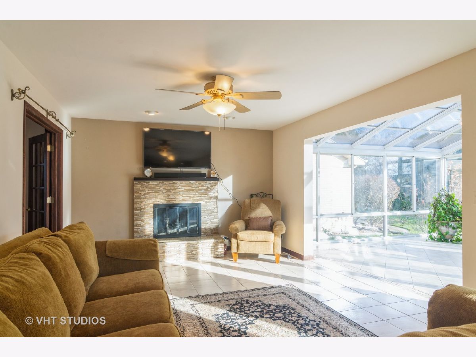
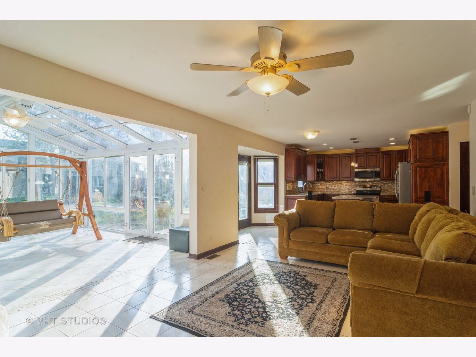
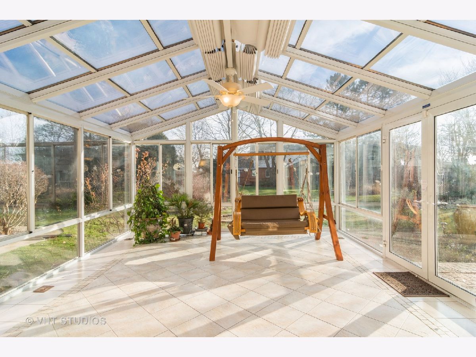
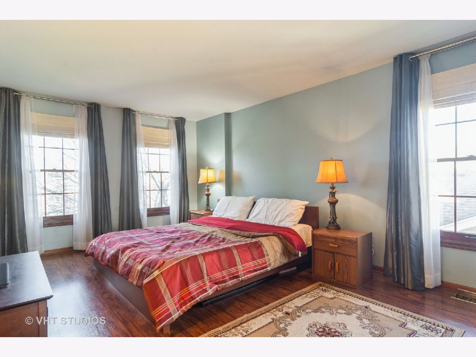
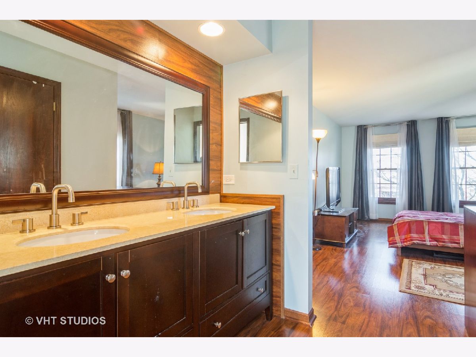
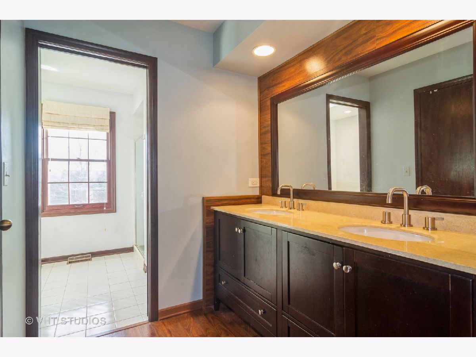
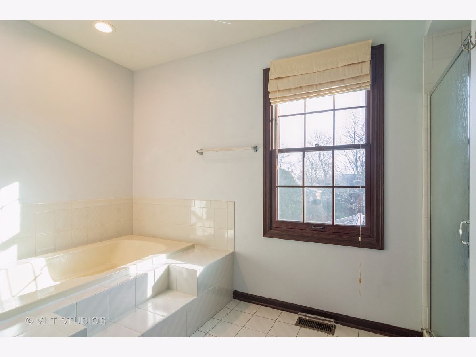
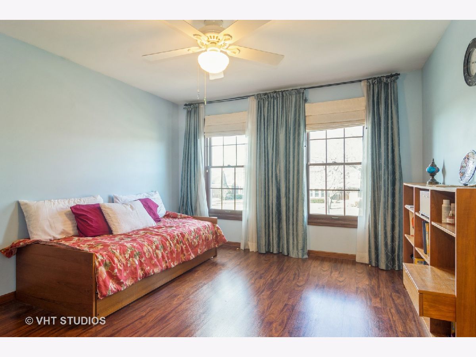
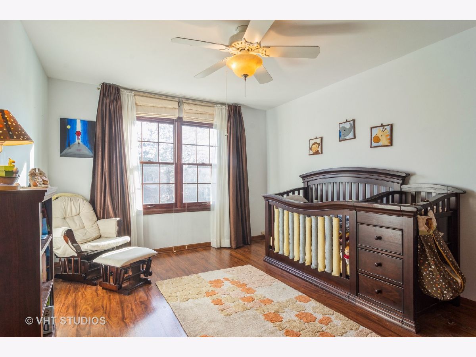
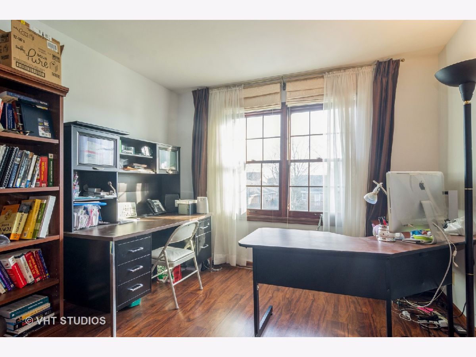
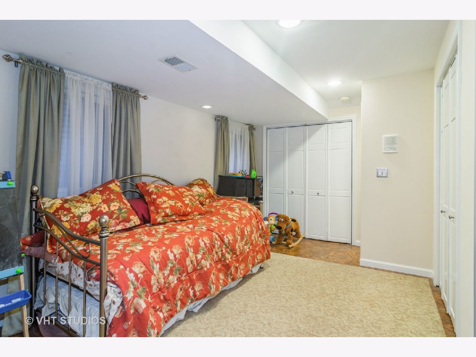
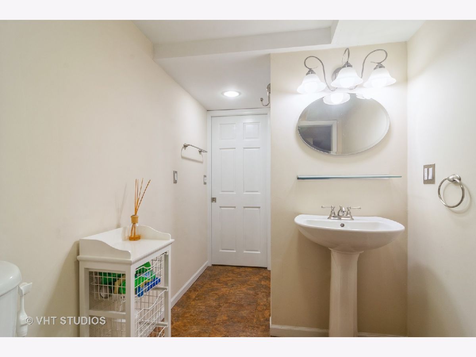
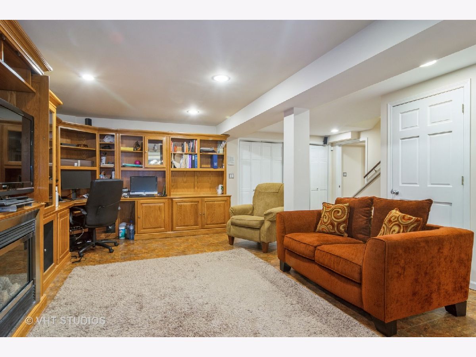
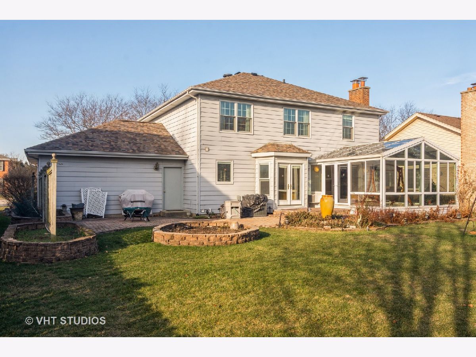
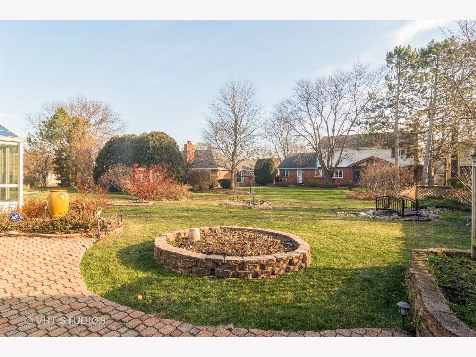
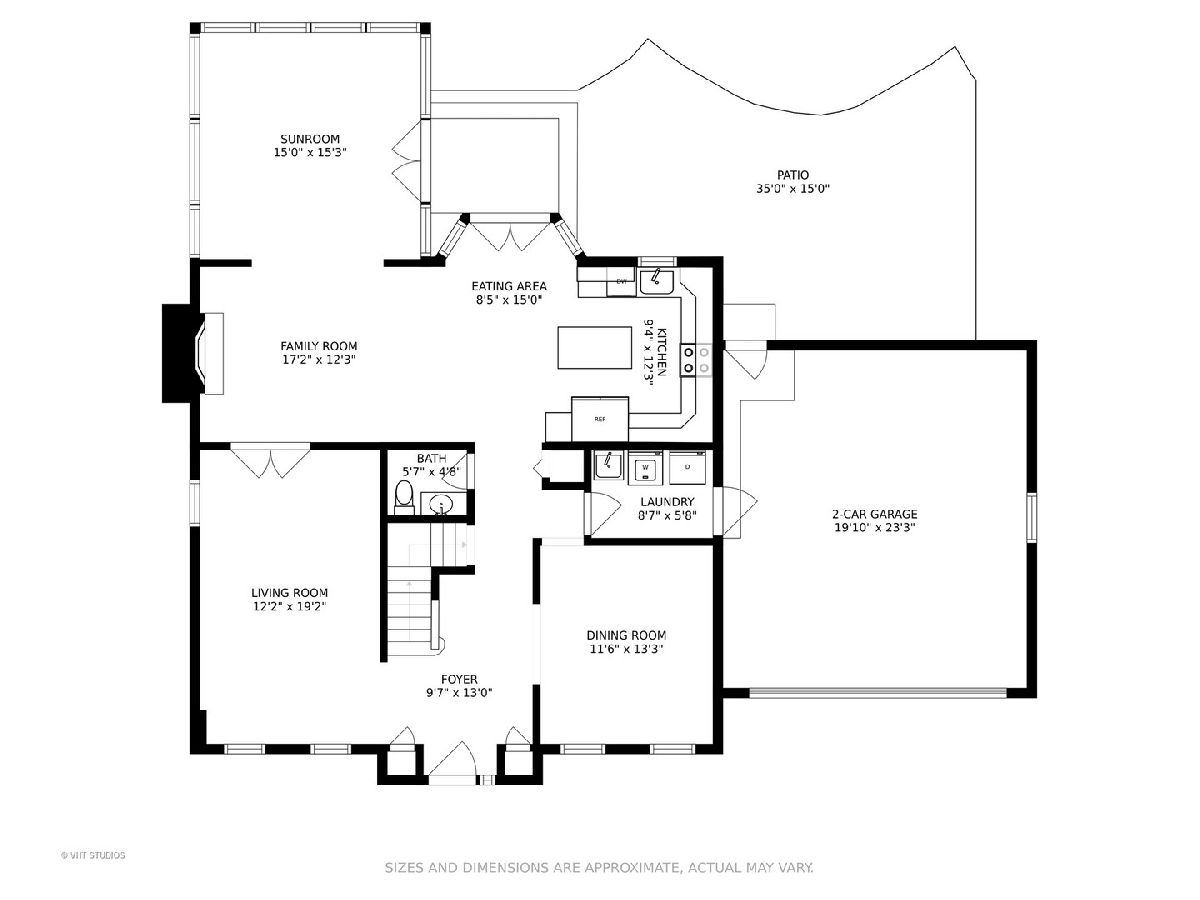
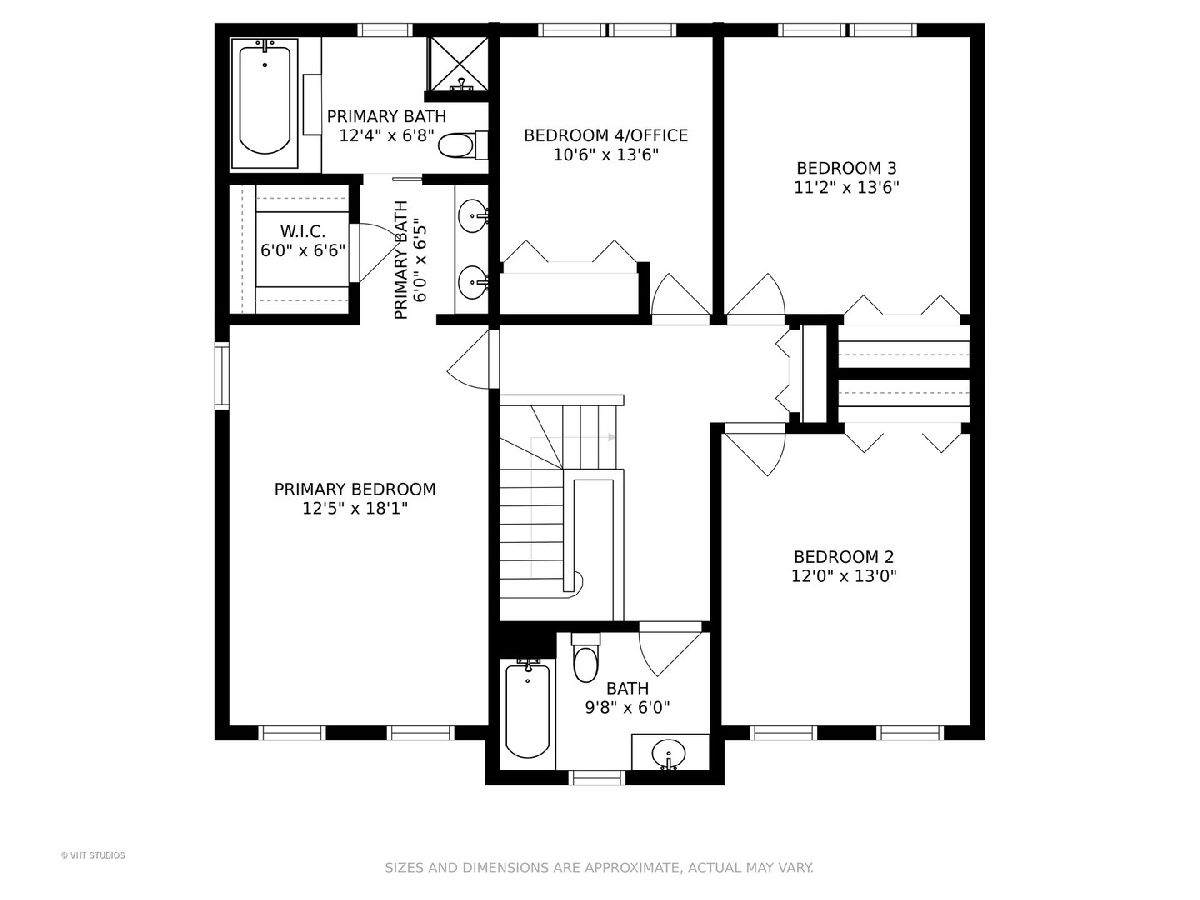
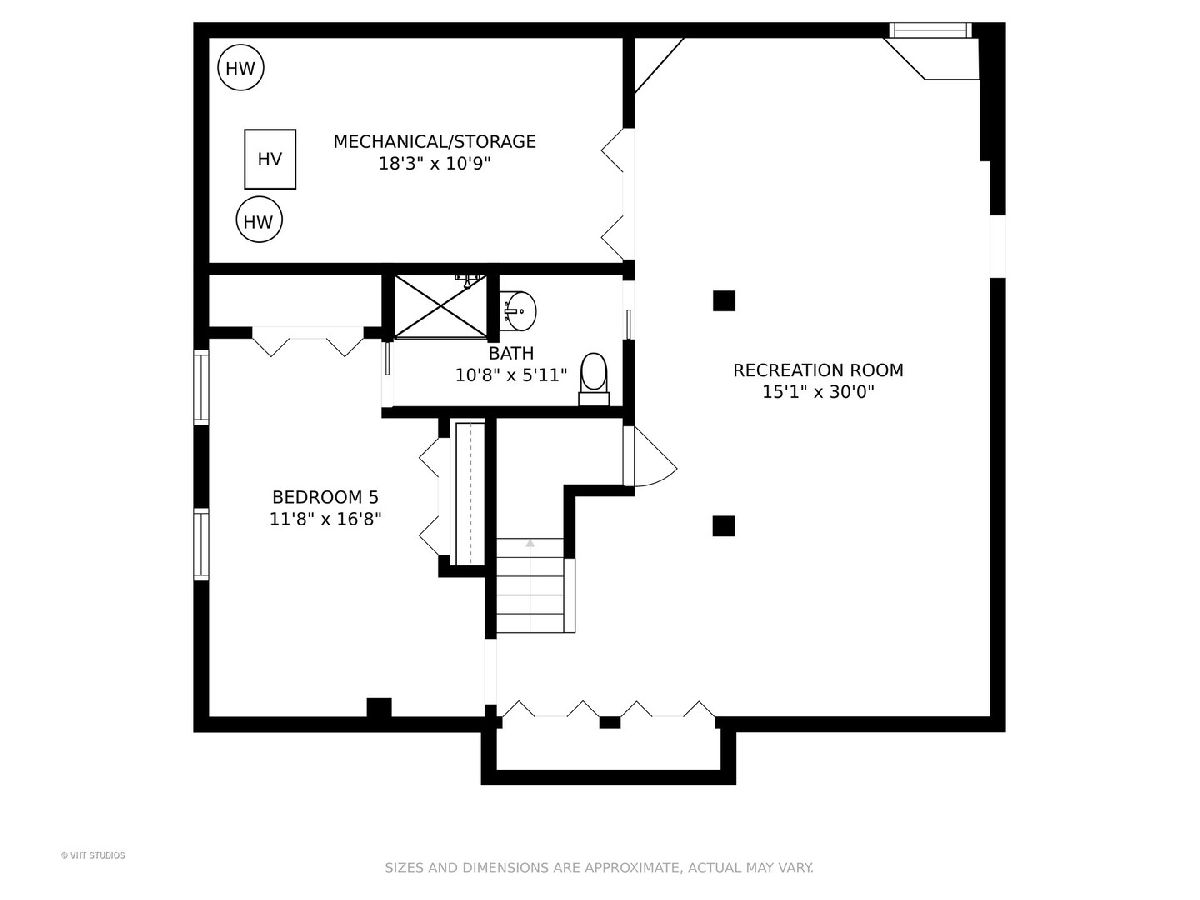
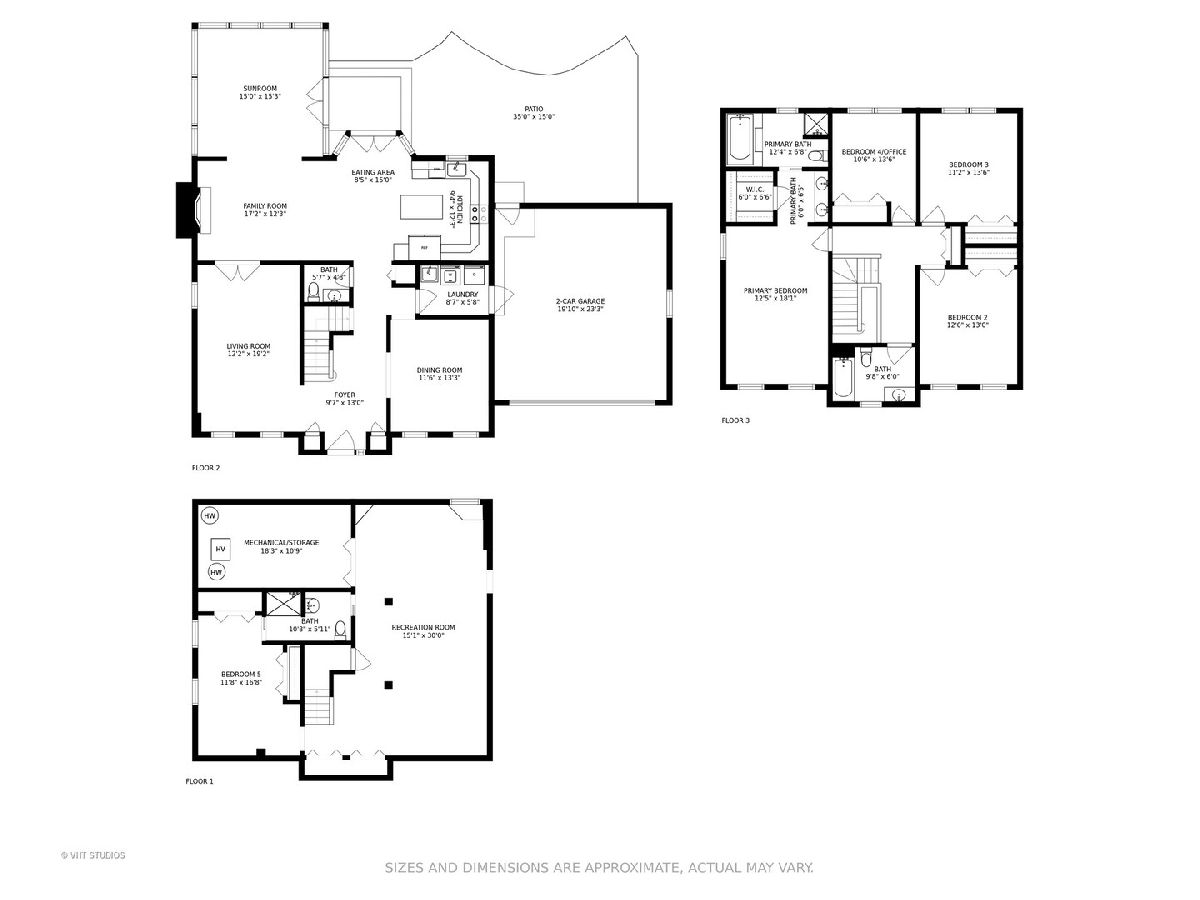
Room Specifics
Total Bedrooms: 4
Bedrooms Above Ground: 4
Bedrooms Below Ground: 0
Dimensions: —
Floor Type: Wood Laminate
Dimensions: —
Floor Type: Wood Laminate
Dimensions: —
Floor Type: Wood Laminate
Full Bathrooms: 4
Bathroom Amenities: Separate Shower,Double Sink
Bathroom in Basement: 1
Rooms: Den,Recreation Room,Heated Sun Room,Walk In Closet,Foyer,Eating Area,Storage
Basement Description: Partially Finished
Other Specifics
| 2 | |
| Concrete Perimeter | |
| Concrete | |
| Brick Paver Patio, Storms/Screens | |
| Cul-De-Sac,Sidewalks | |
| 21X54X135X70X121 | |
| Unfinished | |
| Full | |
| Heated Floors, First Floor Laundry, Walk-In Closet(s) | |
| Range, Microwave, Dishwasher, Refrigerator, Washer, Dryer, Disposal, Stainless Steel Appliance(s) | |
| Not in DB | |
| Curbs, Sidewalks, Street Lights, Street Paved | |
| — | |
| — | |
| Attached Fireplace Doors/Screen, Gas Log, Gas Starter, Heatilator |
Tax History
| Year | Property Taxes |
|---|---|
| 2014 | $11,312 |
| 2021 | $10,092 |
Contact Agent
Nearby Similar Homes
Nearby Sold Comparables
Contact Agent
Listing Provided By
Baird & Warner


