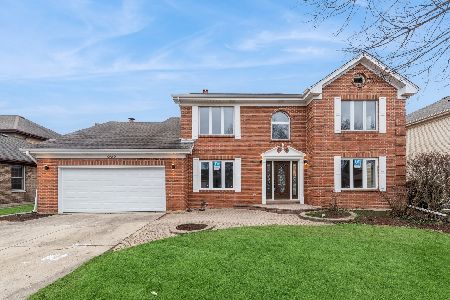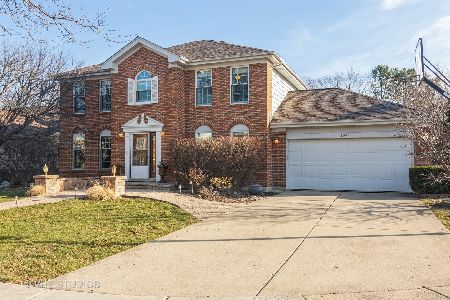2604 Chapel Hill Drive, Arlington Heights, Illinois 60004
$695,000
|
Sold
|
|
| Status: | Closed |
| Sqft: | 2,956 |
| Cost/Sqft: | $247 |
| Beds: | 4 |
| Baths: | 4 |
| Year Built: | 1987 |
| Property Taxes: | $14,422 |
| Days On Market: | 460 |
| Lot Size: | 0,00 |
Description
Welcome to this stately Georgian home nestled in a quiet cul-de-sac in the desirable Ivy Hill Subdivision. This spacious residence offers four bedrooms on the second floor, plus an additional bedroom in the large finished basement. Enjoy the convenience of three full bathrooms, two on the second floor and one in the basement, along with a powder room on the main level. The first-floor library/den provides a perfect space for work or study. Newer hardwood floors run throughout the home. The master suite features a tray ceiling and a double-sink bathroom with a relaxing jacuzzi tub. The gourmet kitchen features a large center island, and Silestone countertops. Create memories in the beautiful family room with a bay window with a masonry fireplace, which opens to the kitchen. The private backyard has a great patio with a garden trellis, with a fully stocked Koi fish pond. Located in a prime spot, the home is just minutes from major highways, great amenities, beautiful parks, major shopping plazas, and Lake Arlington. 10 minutes to Metra and I-294, 5 minutes to IL-53
Property Specifics
| Single Family | |
| — | |
| — | |
| 1987 | |
| — | |
| — | |
| No | |
| — |
| Cook | |
| — | |
| — / Not Applicable | |
| — | |
| — | |
| — | |
| 12187426 | |
| 03171190010000 |
Nearby Schools
| NAME: | DISTRICT: | DISTANCE: | |
|---|---|---|---|
|
Grade School
Ivy Hill Elementary School |
25 | — | |
|
Middle School
Thomas Middle School |
25 | Not in DB | |
|
High School
Buffalo Grove High School |
214 | Not in DB | |
Property History
| DATE: | EVENT: | PRICE: | SOURCE: |
|---|---|---|---|
| 10 Dec, 2024 | Sold | $695,000 | MRED MLS |
| 11 Nov, 2024 | Under contract | $729,900 | MRED MLS |
| — | Last price change | $749,900 | MRED MLS |
| 13 Oct, 2024 | Listed for sale | $749,900 | MRED MLS |
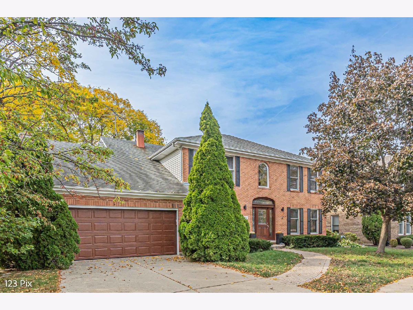
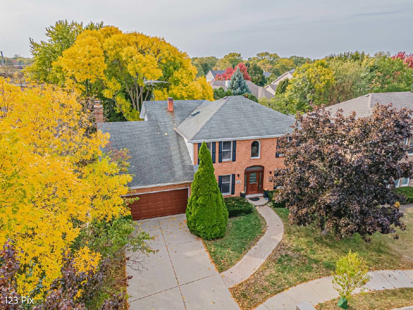
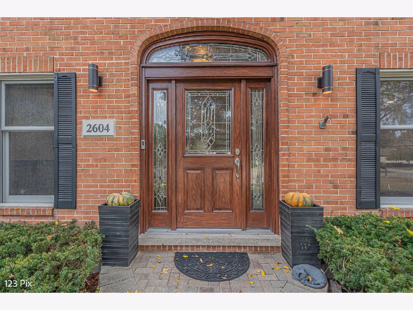
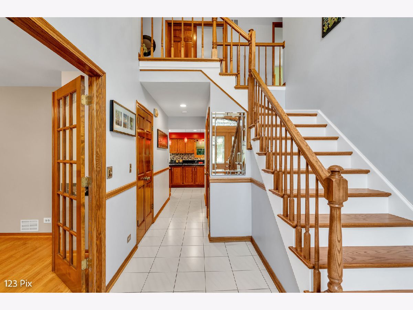
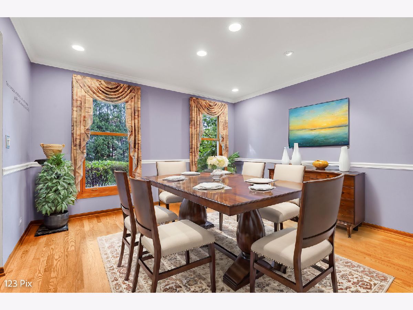
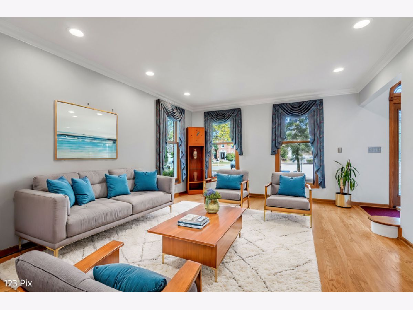
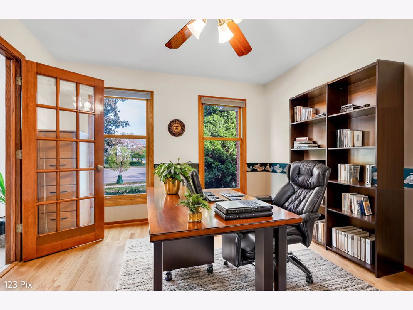
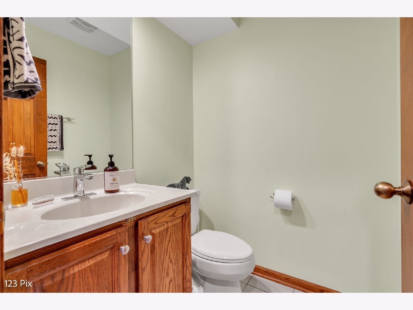
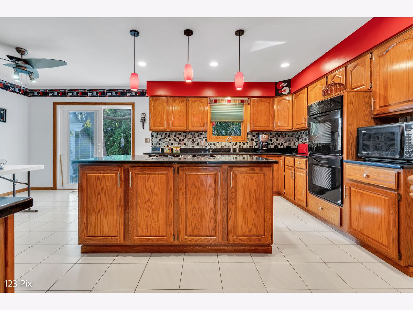
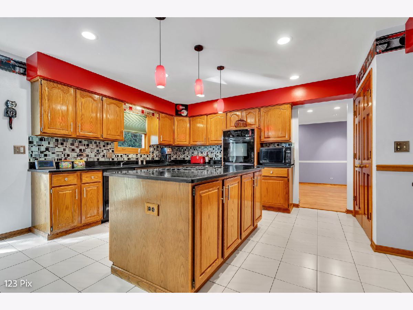
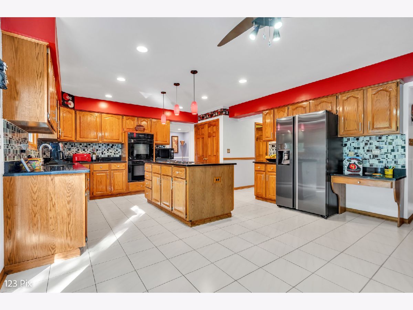
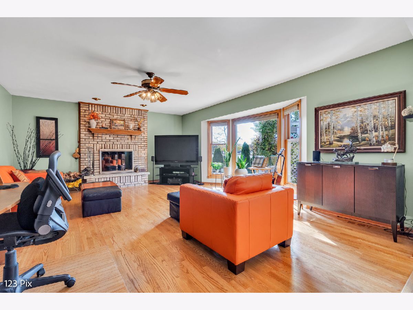
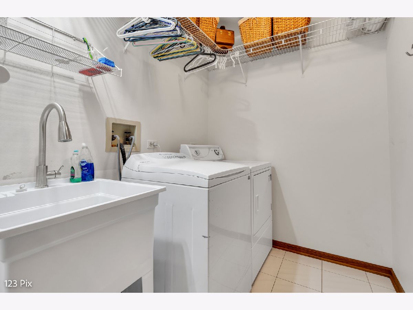
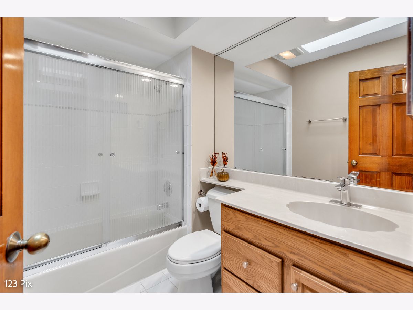
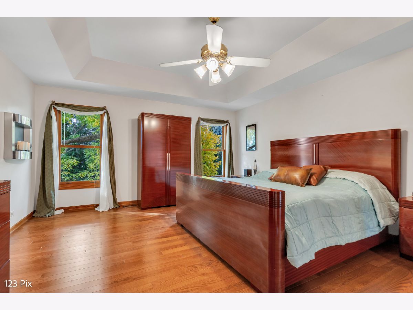
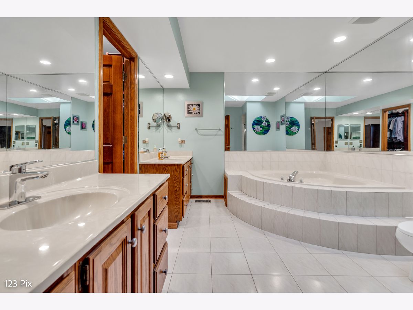
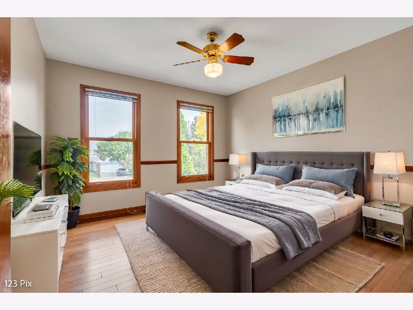
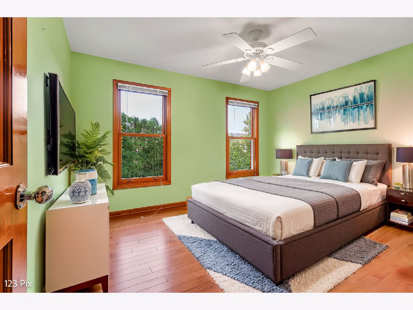
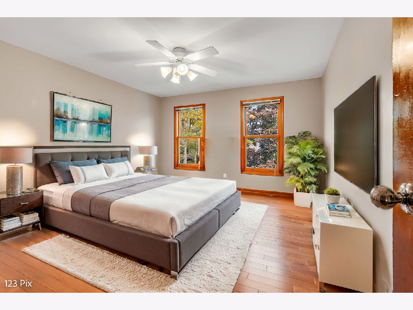
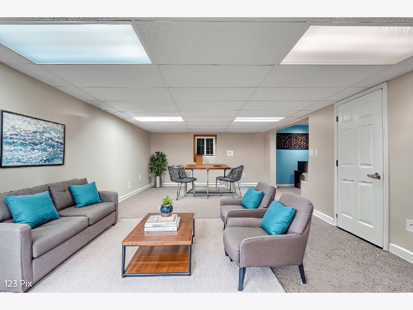
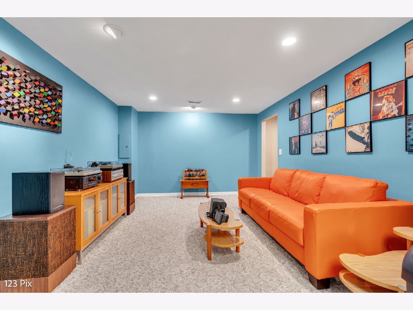
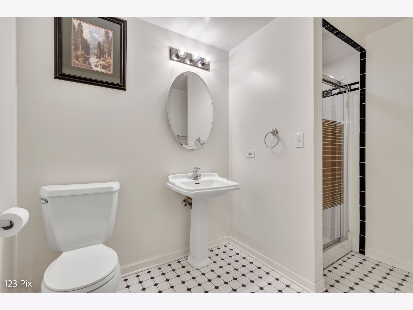
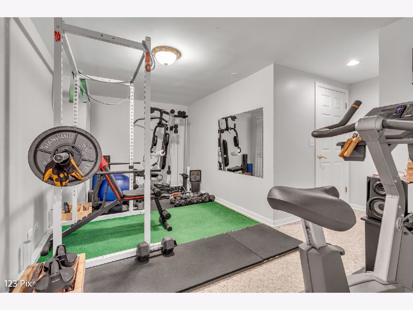
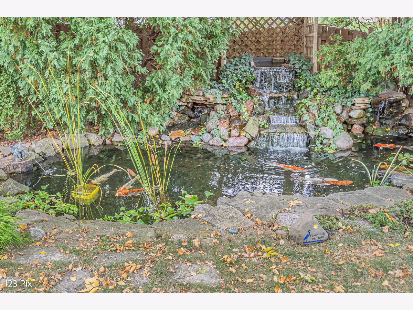
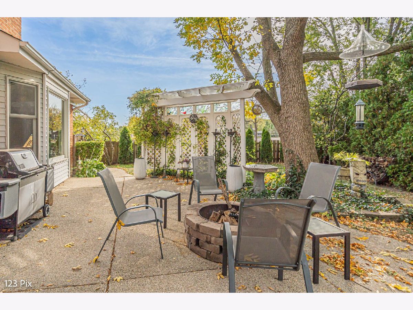
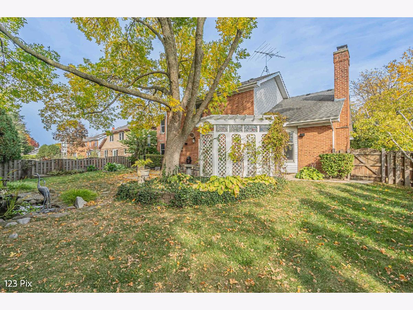
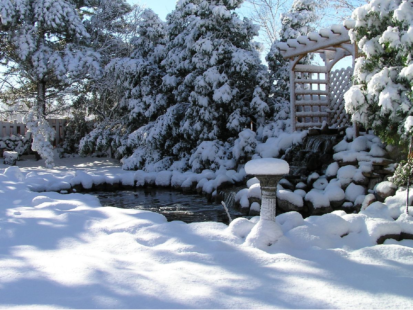

Room Specifics
Total Bedrooms: 5
Bedrooms Above Ground: 4
Bedrooms Below Ground: 1
Dimensions: —
Floor Type: —
Dimensions: —
Floor Type: —
Dimensions: —
Floor Type: —
Dimensions: —
Floor Type: —
Full Bathrooms: 4
Bathroom Amenities: —
Bathroom in Basement: 1
Rooms: —
Basement Description: Finished
Other Specifics
| 2 | |
| — | |
| — | |
| — | |
| — | |
| 9052 | |
| — | |
| — | |
| — | |
| — | |
| Not in DB | |
| — | |
| — | |
| — | |
| — |
Tax History
| Year | Property Taxes |
|---|---|
| 2024 | $14,422 |
Contact Agent
Nearby Similar Homes
Nearby Sold Comparables
Contact Agent
Listing Provided By
Fathom Realty IL, LLC






