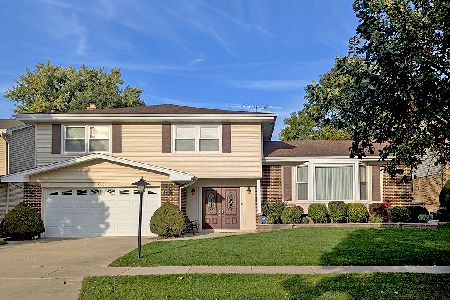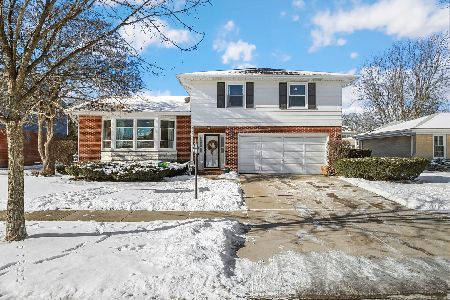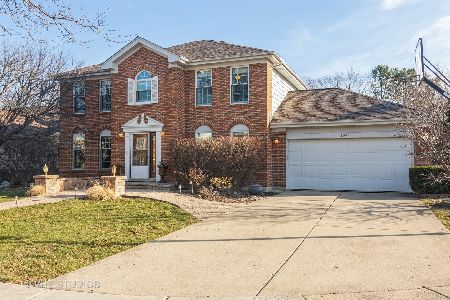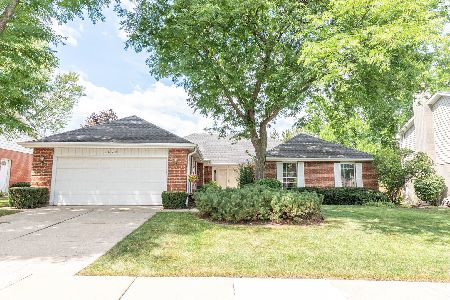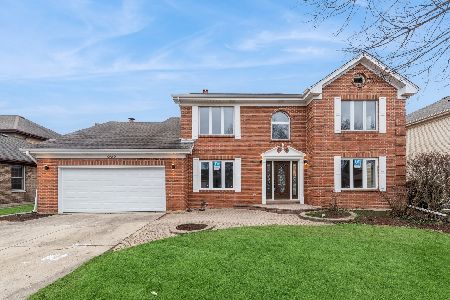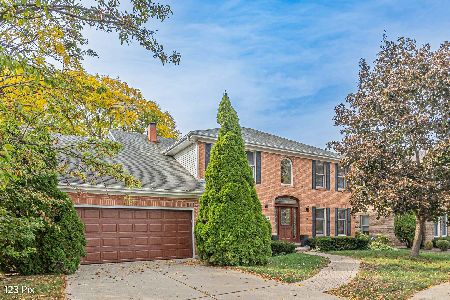2609 Chapel Hill Drive, Arlington Heights, Illinois 60004
$534,000
|
Sold
|
|
| Status: | Closed |
| Sqft: | 0 |
| Cost/Sqft: | — |
| Beds: | 4 |
| Baths: | 4 |
| Year Built: | 1988 |
| Property Taxes: | $11,312 |
| Days On Market: | 4251 |
| Lot Size: | 0,21 |
Description
On a cul-de-sac and Nicely updated. Awesome 225sqft Four Season room addition. Kitchen updated with Cherry cabinets, stainless appliances, granite counters and 5 ft center island. Finished basement offers a generous rec room, den/craft room, 3rd bath and large storage area. All windows replace approximately 3years. Brick paver front walk and patio. Rec Room entertainment center stay. Great location
Property Specifics
| Single Family | |
| — | |
| Colonial | |
| 1988 | |
| Full | |
| 2 STORY | |
| No | |
| 0.21 |
| Cook | |
| — | |
| 0 / Not Applicable | |
| None | |
| Lake Michigan | |
| Public Sewer | |
| 08670934 | |
| 03171170270000 |
Nearby Schools
| NAME: | DISTRICT: | DISTANCE: | |
|---|---|---|---|
|
Grade School
Ivy Hill Elementary School |
25 | — | |
|
Middle School
Thomas Middle School |
25 | Not in DB | |
|
High School
Buffalo Grove High School |
214 | Not in DB | |
Property History
| DATE: | EVENT: | PRICE: | SOURCE: |
|---|---|---|---|
| 18 Oct, 2014 | Sold | $534,000 | MRED MLS |
| 28 Sep, 2014 | Under contract | $550,000 | MRED MLS |
| 12 Jul, 2014 | Listed for sale | $550,000 | MRED MLS |
| 19 Feb, 2021 | Sold | $473,000 | MRED MLS |
| 30 Dec, 2020 | Under contract | $490,000 | MRED MLS |
| 1 Dec, 2020 | Listed for sale | $490,000 | MRED MLS |
Room Specifics
Total Bedrooms: 4
Bedrooms Above Ground: 4
Bedrooms Below Ground: 0
Dimensions: —
Floor Type: Wood Laminate
Dimensions: —
Floor Type: Wood Laminate
Dimensions: —
Floor Type: Wood Laminate
Full Bathrooms: 4
Bathroom Amenities: Separate Shower,Double Sink
Bathroom in Basement: 1
Rooms: Den,Eating Area,Foyer,Recreation Room,Storage,Heated Sun Room,Walk In Closet
Basement Description: Partially Finished
Other Specifics
| 2 | |
| Concrete Perimeter | |
| Concrete | |
| Brick Paver Patio, Storms/Screens | |
| Cul-De-Sac | |
| 21X54X135X70X121 | |
| Unfinished | |
| Full | |
| Heated Floors, First Floor Laundry | |
| Range, Microwave, Dishwasher, Refrigerator, Disposal, Stainless Steel Appliance(s) | |
| Not in DB | |
| Sidewalks, Street Lights, Street Paved | |
| — | |
| — | |
| Attached Fireplace Doors/Screen, Gas Log, Gas Starter, Heatilator |
Tax History
| Year | Property Taxes |
|---|---|
| 2014 | $11,312 |
| 2021 | $10,092 |
Contact Agent
Nearby Similar Homes
Nearby Sold Comparables
Contact Agent
Listing Provided By
Keller Williams Success Realty


