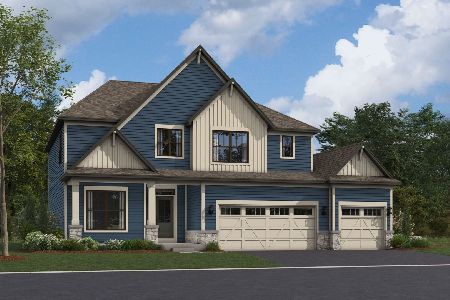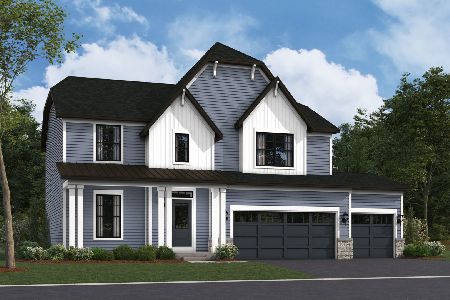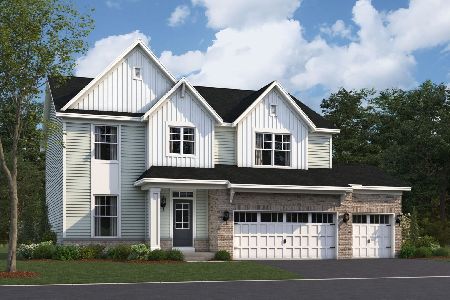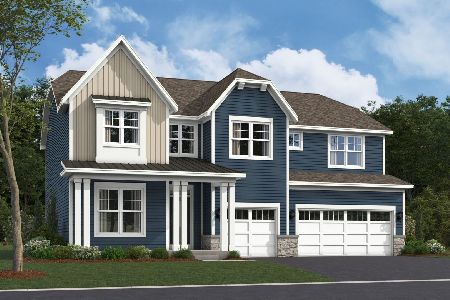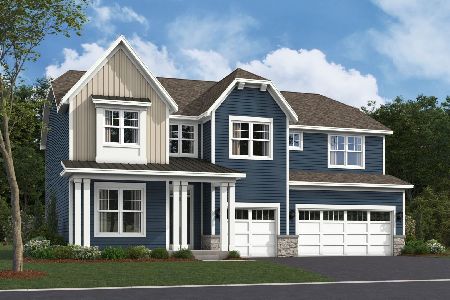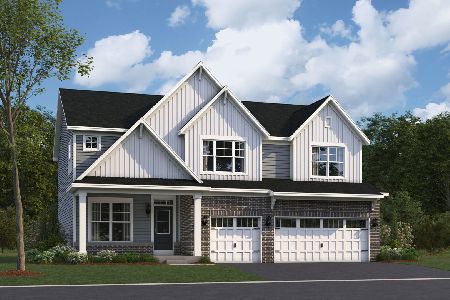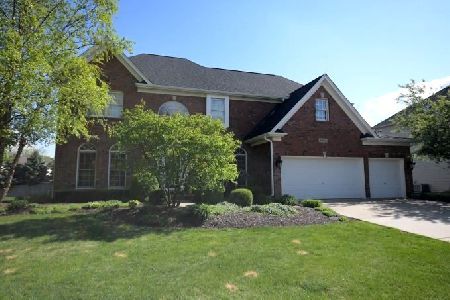26112 Oakcrest Lane, Plainfield, Illinois 60585
$437,500
|
Sold
|
|
| Status: | Closed |
| Sqft: | 3,493 |
| Cost/Sqft: | $129 |
| Beds: | 5 |
| Baths: | 5 |
| Year Built: | 2003 |
| Property Taxes: | $12,442 |
| Days On Market: | 2728 |
| Lot Size: | 0,26 |
Description
Executive home offering side load 3 car garage on expanded mature lot. Open two story foyer,hardwood floors,custom cabinets,decorative ceilings,Anderson windows,white trim & doors. Gourmet kitchen w/36" range & SS app, center work island with seating,granite counters,raised panel 42" cabinets,sun-filled breakfast nook with bump out bay window & access to large deck, brick paver patio with firepit,professionally landscaped fully fenced yard. First floor laundry/mud room w/built-in cabinets & sink. Master bedroom with tray ceiling. Newly renovated master bath offers ceramic tiled walk-in shower with seat,solid glass door,separate water closet, double vanities & expanded walk-in closet. 5th bedroom is ensuite. Large loft overlooking 2 story foyer.Full finished basement w/fireplace,huge rec room,large unfinished storage area & full bath.One of a kind Grande Park amenities include Pool,splash pad,clubhouse,trails,parks,ponds,tennis,basketball & more. Home warranty. Great place to call home!
Property Specifics
| Single Family | |
| — | |
| Traditional | |
| 2003 | |
| Full,English | |
| — | |
| No | |
| 0.26 |
| Will | |
| Grande Park | |
| 905 / Annual | |
| Insurance,Clubhouse,Pool | |
| Public | |
| Public Sewer, Sewer-Storm | |
| 10079542 | |
| 0701313020230000 |
Nearby Schools
| NAME: | DISTRICT: | DISTANCE: | |
|---|---|---|---|
|
Grade School
Walkers Grove Elementary School |
202 | — | |
|
Middle School
Ira Jones Middle School |
202 | Not in DB | |
|
High School
Plainfield North High School |
202 | Not in DB | |
Property History
| DATE: | EVENT: | PRICE: | SOURCE: |
|---|---|---|---|
| 14 Nov, 2008 | Sold | $472,500 | MRED MLS |
| 1 Oct, 2008 | Under contract | $499,800 | MRED MLS |
| — | Last price change | $549,800 | MRED MLS |
| 19 Apr, 2008 | Listed for sale | $574,800 | MRED MLS |
| 26 Oct, 2018 | Sold | $437,500 | MRED MLS |
| 12 Sep, 2018 | Under contract | $449,900 | MRED MLS |
| 11 Sep, 2018 | Listed for sale | $449,900 | MRED MLS |
Room Specifics
Total Bedrooms: 5
Bedrooms Above Ground: 5
Bedrooms Below Ground: 0
Dimensions: —
Floor Type: Carpet
Dimensions: —
Floor Type: Carpet
Dimensions: —
Floor Type: Carpet
Dimensions: —
Floor Type: —
Full Bathrooms: 5
Bathroom Amenities: Separate Shower,Double Sink
Bathroom in Basement: 1
Rooms: Bedroom 5,Breakfast Room,Office,Loft,Recreation Room,Play Room,Foyer,Storage,Walk In Closet
Basement Description: Finished
Other Specifics
| 3 | |
| Concrete Perimeter | |
| Concrete | |
| Deck, Brick Paver Patio | |
| Fenced Yard,Landscaped | |
| 80X142X103X150 | |
| Full | |
| Full | |
| Skylight(s), Hardwood Floors, First Floor Laundry | |
| Double Oven, Range, Dishwasher, Refrigerator, Disposal, Stainless Steel Appliance(s), Range Hood | |
| Not in DB | |
| Clubhouse, Pool, Tennis Courts, Sidewalks | |
| — | |
| — | |
| Wood Burning, Gas Log, Gas Starter |
Tax History
| Year | Property Taxes |
|---|---|
| 2008 | $11,943 |
| 2018 | $12,442 |
Contact Agent
Nearby Similar Homes
Nearby Sold Comparables
Contact Agent
Listing Provided By
Keller Williams Experience

