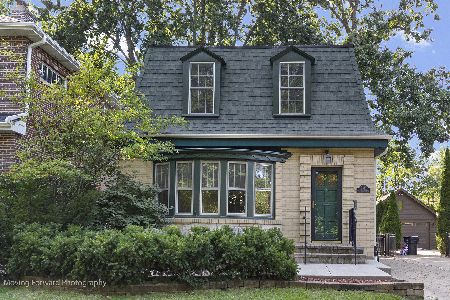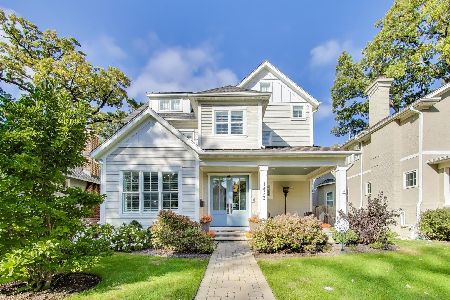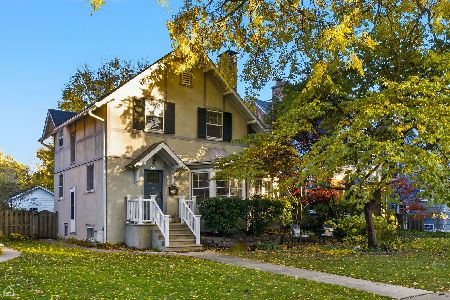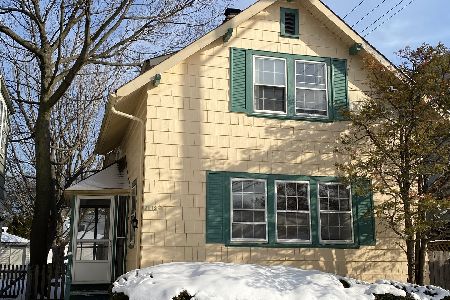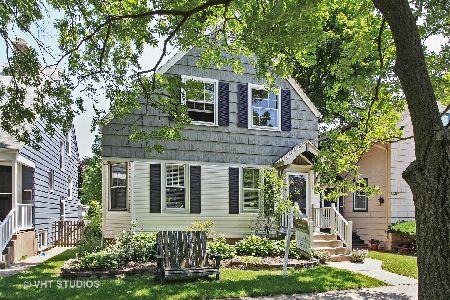2612 Hurd Avenue, Evanston, Illinois 60201
$550,000
|
Sold
|
|
| Status: | Closed |
| Sqft: | 2,031 |
| Cost/Sqft: | $278 |
| Beds: | 5 |
| Baths: | 2 |
| Year Built: | 1953 |
| Property Taxes: | $16,263 |
| Days On Market: | 2852 |
| Lot Size: | 0,12 |
Description
Impeccable renovation of a large family home in desirable NW Evanston, steps from Willard School and Central Street shops/restaurants. This sun-filled home has it all! Move right in and enjoy 5 full bedrooms: 2 bedrooms plus an enormous master bedroom and closet w/ shared bath on 2nd level, and 2 bedrooms and a newly renovated full bath on 1st level. Sparkling new hardwood floors on the 1st level lead to a pristine, beautifully renovated kitchen, with spacious attached dining room/family room. Bay windows on the front and back of the home beam sunlight throughout the 1st floor. Features for the modern family include: a 2.5 car garage, perfect for 2 cars plus storage; a 1st floor laundry room and mudroom with ample closets; a large basement rec room; and, a fully fenced back yard with huge patio for entertaining. Move right in and enjoy this beautiful home!
Property Specifics
| Single Family | |
| — | |
| Cape Cod | |
| 1953 | |
| Full | |
| — | |
| No | |
| 0.12 |
| Cook | |
| — | |
| 0 / Not Applicable | |
| None | |
| Lake Michigan,Public | |
| Public Sewer | |
| 09848906 | |
| 05334270210000 |
Nearby Schools
| NAME: | DISTRICT: | DISTANCE: | |
|---|---|---|---|
|
Grade School
Willard Elementary School |
65 | — | |
|
Middle School
Haven Middle School |
65 | Not in DB | |
|
High School
Evanston Twp High School |
202 | Not in DB | |
Property History
| DATE: | EVENT: | PRICE: | SOURCE: |
|---|---|---|---|
| 15 Mar, 2018 | Sold | $550,000 | MRED MLS |
| 11 Feb, 2018 | Under contract | $565,000 | MRED MLS |
| 5 Feb, 2018 | Listed for sale | $565,000 | MRED MLS |
Room Specifics
Total Bedrooms: 5
Bedrooms Above Ground: 5
Bedrooms Below Ground: 0
Dimensions: —
Floor Type: Carpet
Dimensions: —
Floor Type: Carpet
Dimensions: —
Floor Type: Hardwood
Dimensions: —
Floor Type: —
Full Bathrooms: 2
Bathroom Amenities: Double Sink
Bathroom in Basement: 0
Rooms: Bedroom 5,Recreation Room
Basement Description: Partially Finished
Other Specifics
| 2.5 | |
| — | |
| — | |
| Patio | |
| Fenced Yard | |
| 40X128 | |
| — | |
| — | |
| Hardwood Floors, First Floor Bedroom, First Floor Laundry, First Floor Full Bath | |
| Range, Microwave, Dishwasher, Refrigerator, Disposal | |
| Not in DB | |
| — | |
| — | |
| — | |
| — |
Tax History
| Year | Property Taxes |
|---|---|
| 2018 | $16,263 |
Contact Agent
Nearby Similar Homes
Nearby Sold Comparables
Contact Agent
Listing Provided By
Berkshire Hathaway HomeServices Chicago




