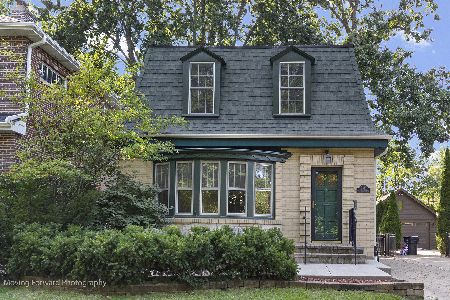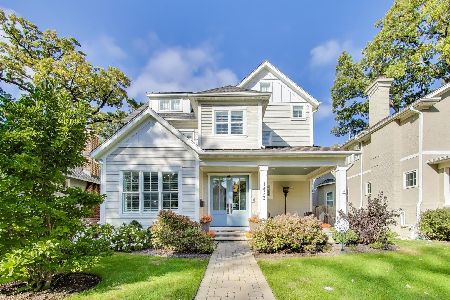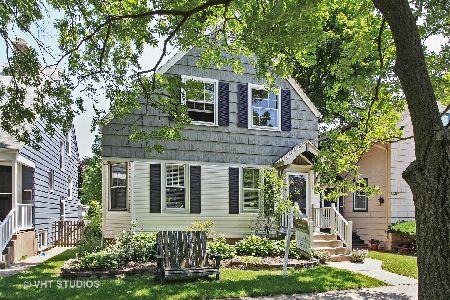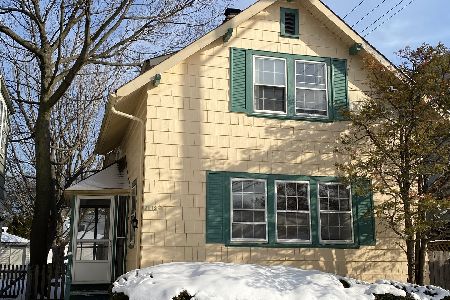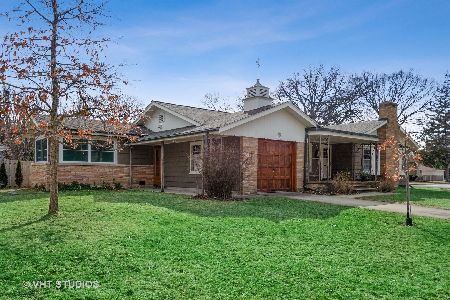2619 Central Park Avenue, Evanston, Illinois 60201
$490,000
|
Sold
|
|
| Status: | Closed |
| Sqft: | 1,328 |
| Cost/Sqft: | $373 |
| Beds: | 3 |
| Baths: | 2 |
| Year Built: | — |
| Property Taxes: | $9,370 |
| Days On Market: | 3572 |
| Lot Size: | 0,10 |
Description
Beautiful sun-filled farmhouse features the best of vintage charm and modern updates! Steps from Willard School, Central Street shops and transporation, this home is in an unbeatable location. First floor features newly refinished hardwood floors throughout. The graciously sized living room with leaded glass windows flows nicely in a separate dining room with French doors that open to large deck and nicely manicured yard .The recently remodeled kitchen has a great breakfast bar and good storage space. The newly finished basement with full bath, second fridge and large family room completes this lovely home.
Property Specifics
| Single Family | |
| — | |
| Farmhouse | |
| — | |
| Full | |
| — | |
| No | |
| 0.1 |
| Cook | |
| — | |
| 0 / Not Applicable | |
| None | |
| Lake Michigan | |
| Public Sewer, Sewer-Storm | |
| 09141542 | |
| 05334270030000 |
Nearby Schools
| NAME: | DISTRICT: | DISTANCE: | |
|---|---|---|---|
|
Grade School
Willard Elementary School |
65 | — | |
|
Middle School
Haven Middle School |
65 | Not in DB | |
|
High School
Evanston Twp High School |
202 | Not in DB | |
Property History
| DATE: | EVENT: | PRICE: | SOURCE: |
|---|---|---|---|
| 27 Dec, 2010 | Sold | $350,000 | MRED MLS |
| 22 Aug, 2010 | Under contract | $389,000 | MRED MLS |
| — | Last price change | $399,000 | MRED MLS |
| 3 Jun, 2010 | Listed for sale | $449,000 | MRED MLS |
| 30 Mar, 2016 | Sold | $490,000 | MRED MLS |
| 24 Feb, 2016 | Under contract | $495,000 | MRED MLS |
| 17 Feb, 2016 | Listed for sale | $495,000 | MRED MLS |
Room Specifics
Total Bedrooms: 3
Bedrooms Above Ground: 3
Bedrooms Below Ground: 0
Dimensions: —
Floor Type: Carpet
Dimensions: —
Floor Type: Carpet
Full Bathrooms: 2
Bathroom Amenities: —
Bathroom in Basement: 1
Rooms: Recreation Room,Workshop
Basement Description: Finished
Other Specifics
| 2 | |
| Concrete Perimeter | |
| — | |
| Patio, Porch | |
| — | |
| 33 X 132 | |
| — | |
| None | |
| Hardwood Floors | |
| Range, Microwave, Dishwasher, Refrigerator, Washer, Dryer | |
| Not in DB | |
| Sidewalks, Street Lights, Street Paved | |
| — | |
| — | |
| — |
Tax History
| Year | Property Taxes |
|---|---|
| 2010 | $7,618 |
| 2016 | $9,370 |
Contact Agent
Nearby Similar Homes
Nearby Sold Comparables
Contact Agent
Listing Provided By
@properties




