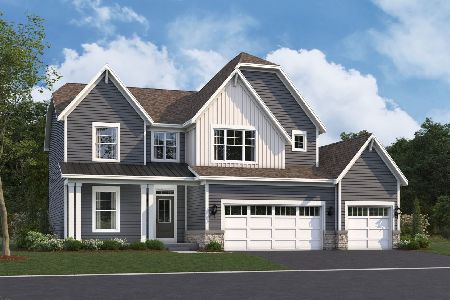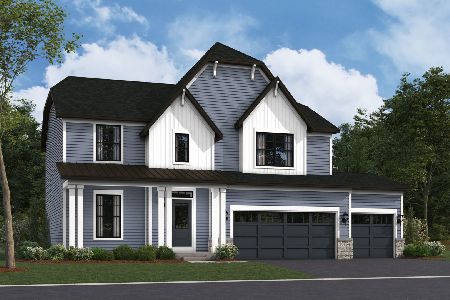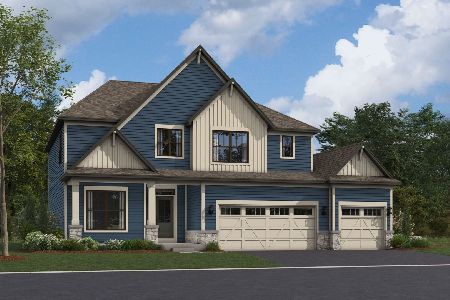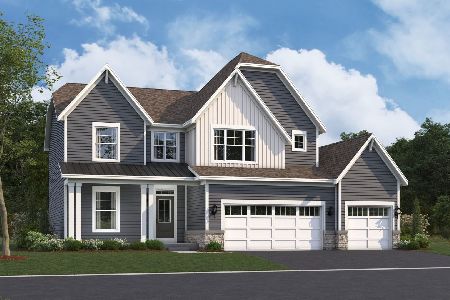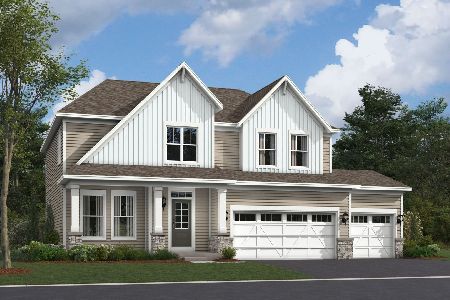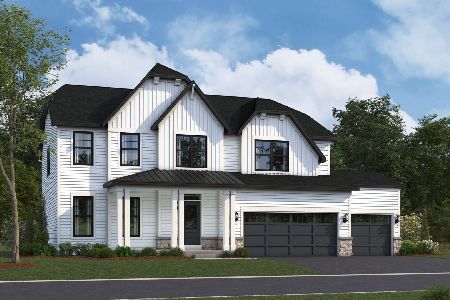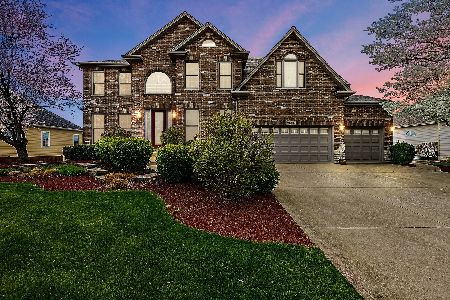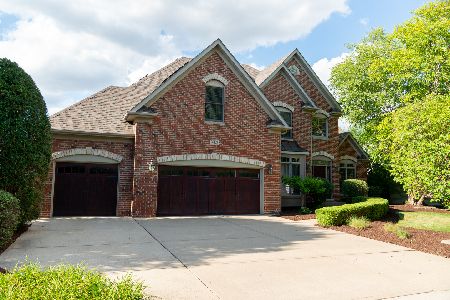26125 Oakcrest Lane, Plainfield, Illinois 60585
$690,000
|
Sold
|
|
| Status: | Closed |
| Sqft: | 3,900 |
| Cost/Sqft: | $174 |
| Beds: | 4 |
| Baths: | 3 |
| Year Built: | 2003 |
| Property Taxes: | $13,079 |
| Days On Market: | 266 |
| Lot Size: | 0,23 |
Description
Welcome to a magnificent waterfront retreat, nestled in the serene setting of Plainfield, IL. This stunning ranch-style residence with over 3900 square feet of livable space, graced by the elegance of nature, offers a harmonious blend of luxury and tranquility. With four spacious bedrooms and three meticulously crafted bathrooms, this home exudes comfort and sophistication across a generous 10,000 square foot lot. Step into the heart of this home, where a gourmet kitchen awaits, replete with state-of-the-art high end appliances, including a double oven, dishwasher, microwave, 6 burner gas cooktop, wine or beverage refrigerator and high end refrigerator. A pantry and disposal provide added convenience. The open-plan living area, warmed by a charming fireplace with gas logs, extends outside seamlessly onto a large Trex deck with a dining area and sitting area - a perfect vantage point for enjoying water views and observing local wildlife. The outdoor deck is also plumbed for a gas grill. The finished walkout basement adds a versatile space, ideal for entertainment or relaxation, and opens onto a beautifully appointed patio. Included in the extra large walkout basement is the 4th bedroom complete with a full bathroom. For those who cherish outdoor amenities, this property does not disappoint. Relish in the communal pool, engage in a match at the tennis court, or simply unwind on the expansive deck. Modern comforts abound with central a/c, gas heat, forced air, and humidifier. This exquisite home, adorned with a finished basement leading to a paver patio, along with the ample laundry facilities and an oversized three car garage with an epoxy floor and Slat Wall System and yard sprinkler system is located in a pool and clubhouse community offering the perfect lifestyle of elegance and ease.
Property Specifics
| Single Family | |
| — | |
| — | |
| 2003 | |
| — | |
| — | |
| Yes | |
| 0.23 |
| Will | |
| Grande Park | |
| 1249 / Annual | |
| — | |
| — | |
| — | |
| 12348820 | |
| 0701313030100000 |
Nearby Schools
| NAME: | DISTRICT: | DISTANCE: | |
|---|---|---|---|
|
Grade School
Lincoln Elementary School |
202 | — | |
|
Middle School
Heritage Grove Middle School |
202 | Not in DB | |
|
High School
Plainfield North High School |
202 | Not in DB | |
Property History
| DATE: | EVENT: | PRICE: | SOURCE: |
|---|---|---|---|
| 5 Jul, 2010 | Sold | $435,000 | MRED MLS |
| 1 May, 2010 | Under contract | $479,900 | MRED MLS |
| 21 Mar, 2010 | Listed for sale | $479,900 | MRED MLS |
| 15 Jul, 2025 | Sold | $690,000 | MRED MLS |
| 13 May, 2025 | Under contract | $680,000 | MRED MLS |
| 8 May, 2025 | Listed for sale | $680,000 | MRED MLS |
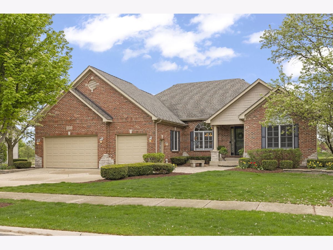
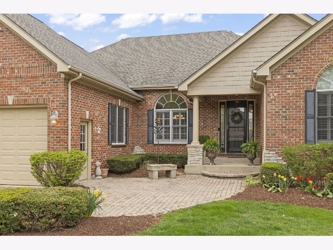
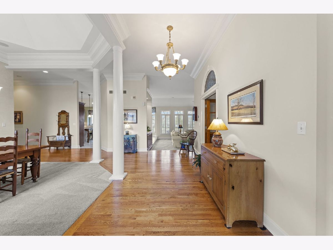
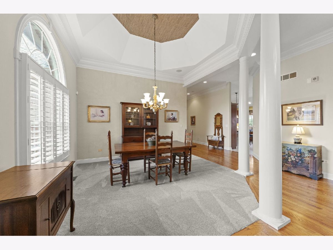
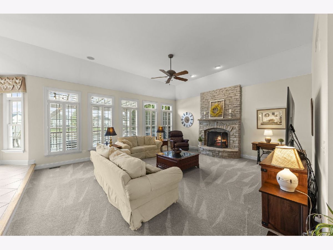
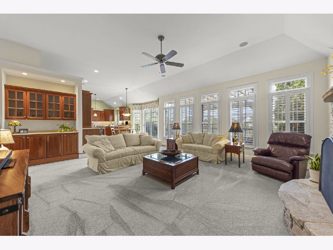
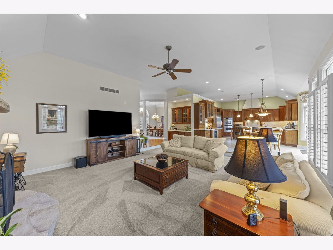
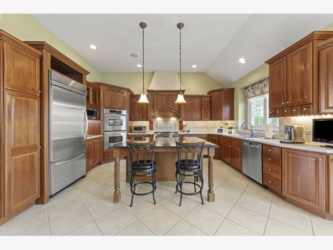
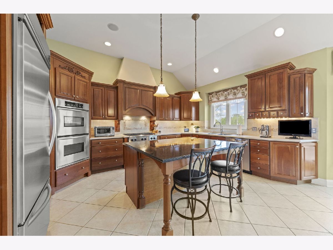
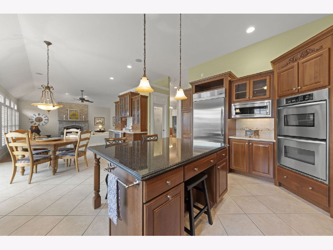
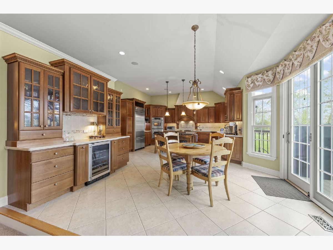
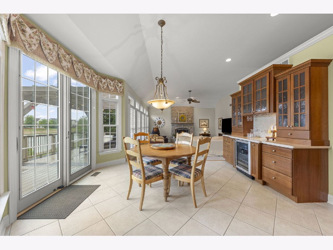
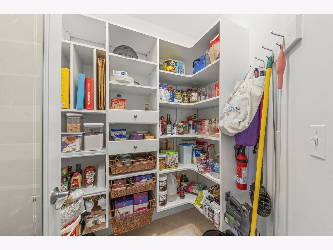
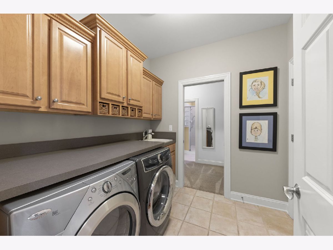
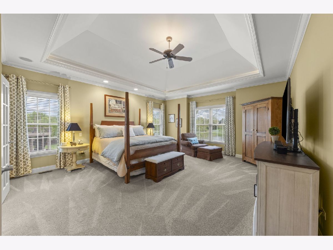
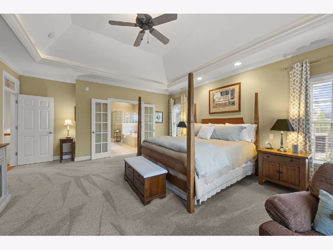
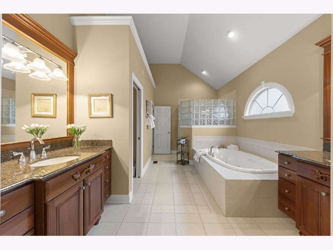
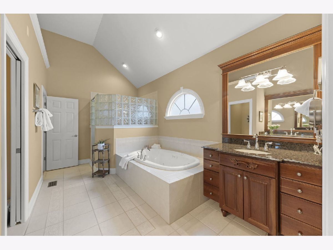
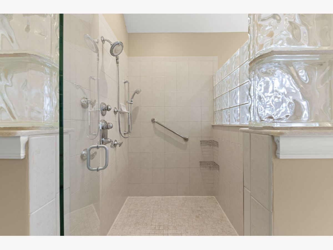
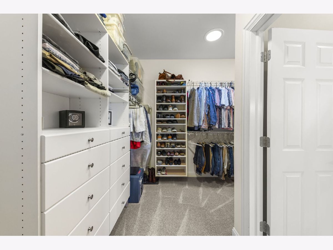
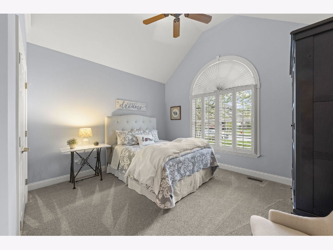
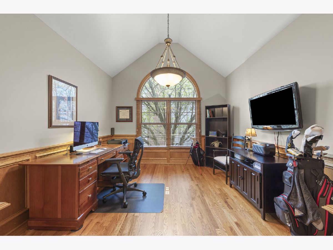
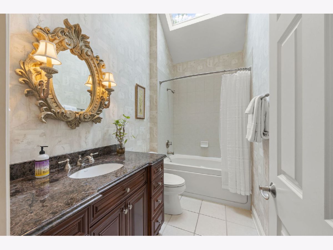
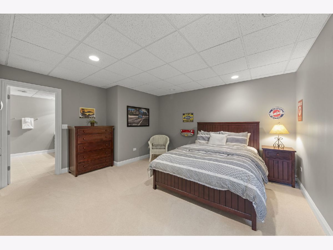
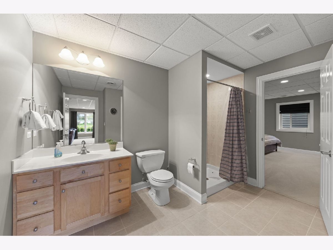
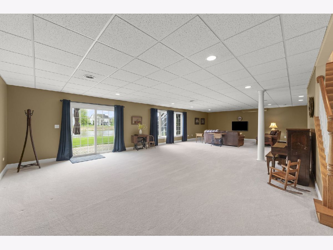
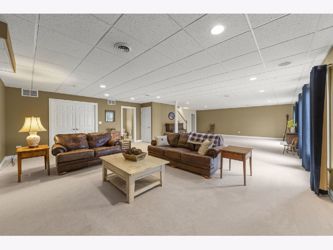
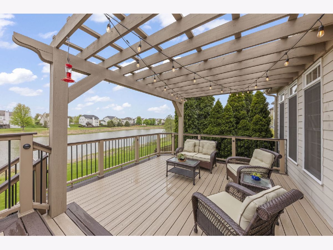
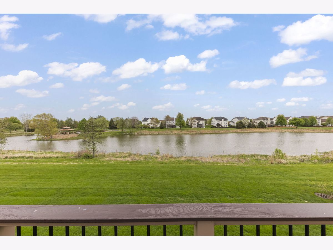
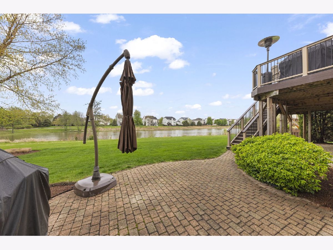
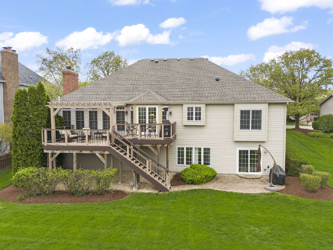
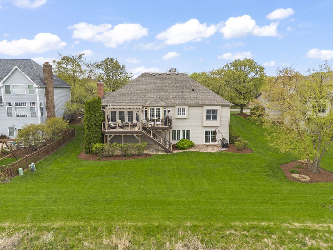
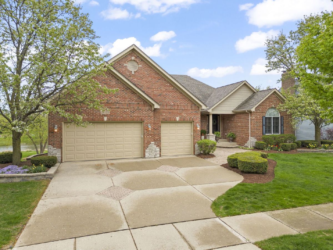
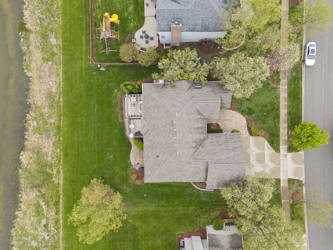
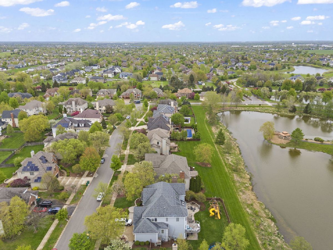
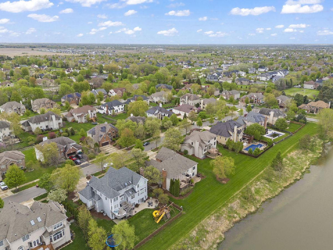
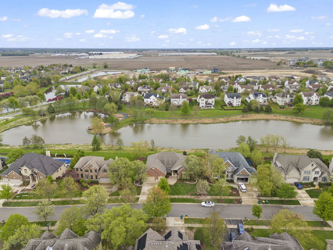
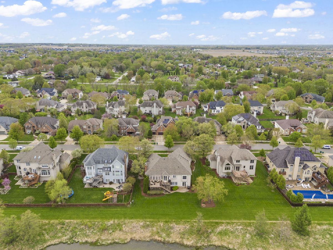
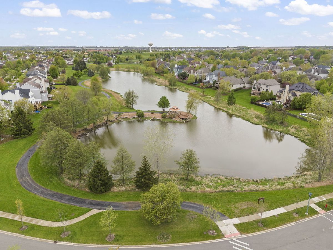
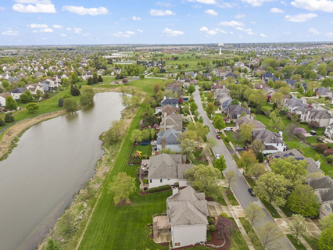
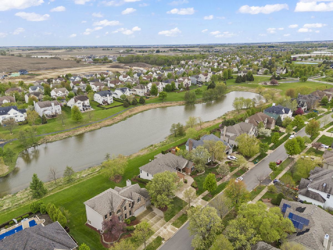
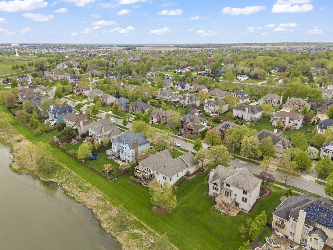
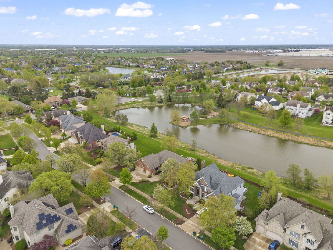
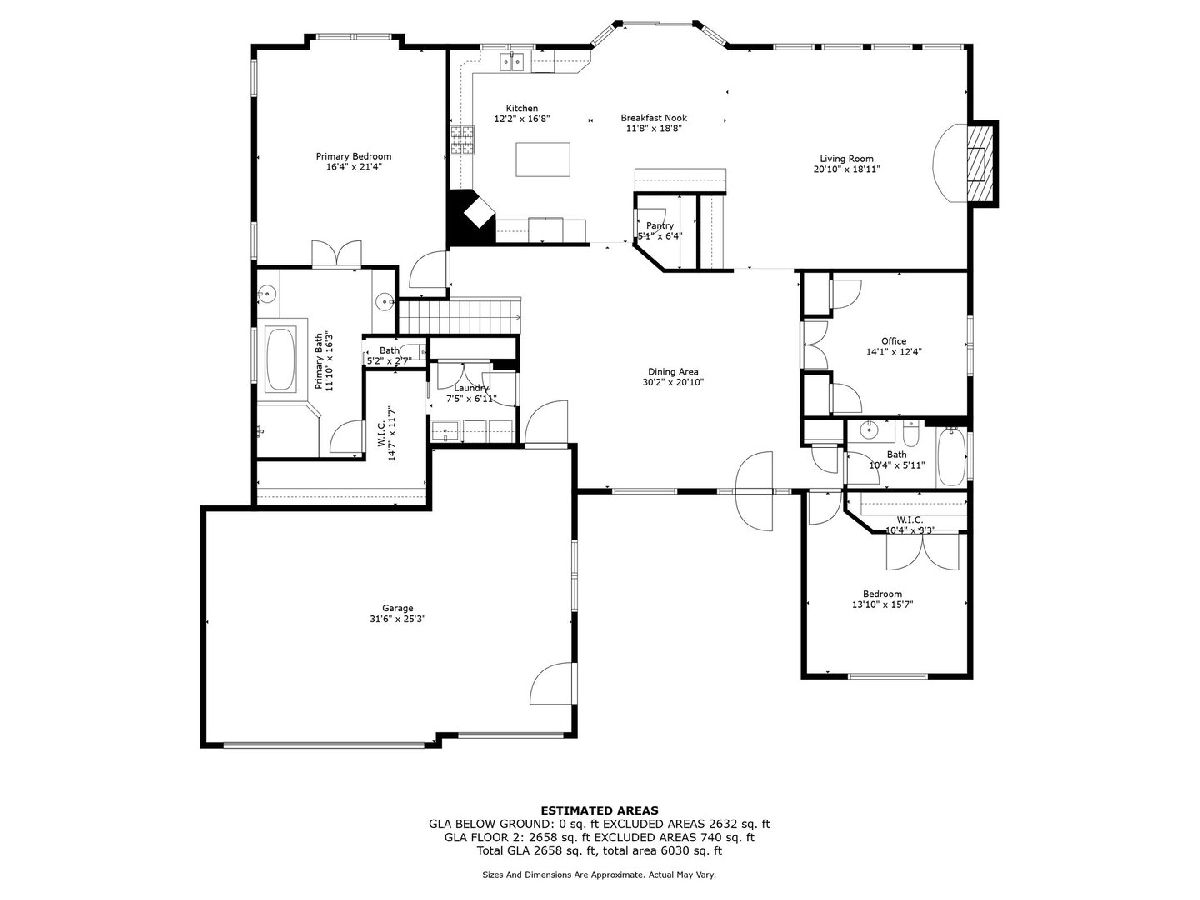
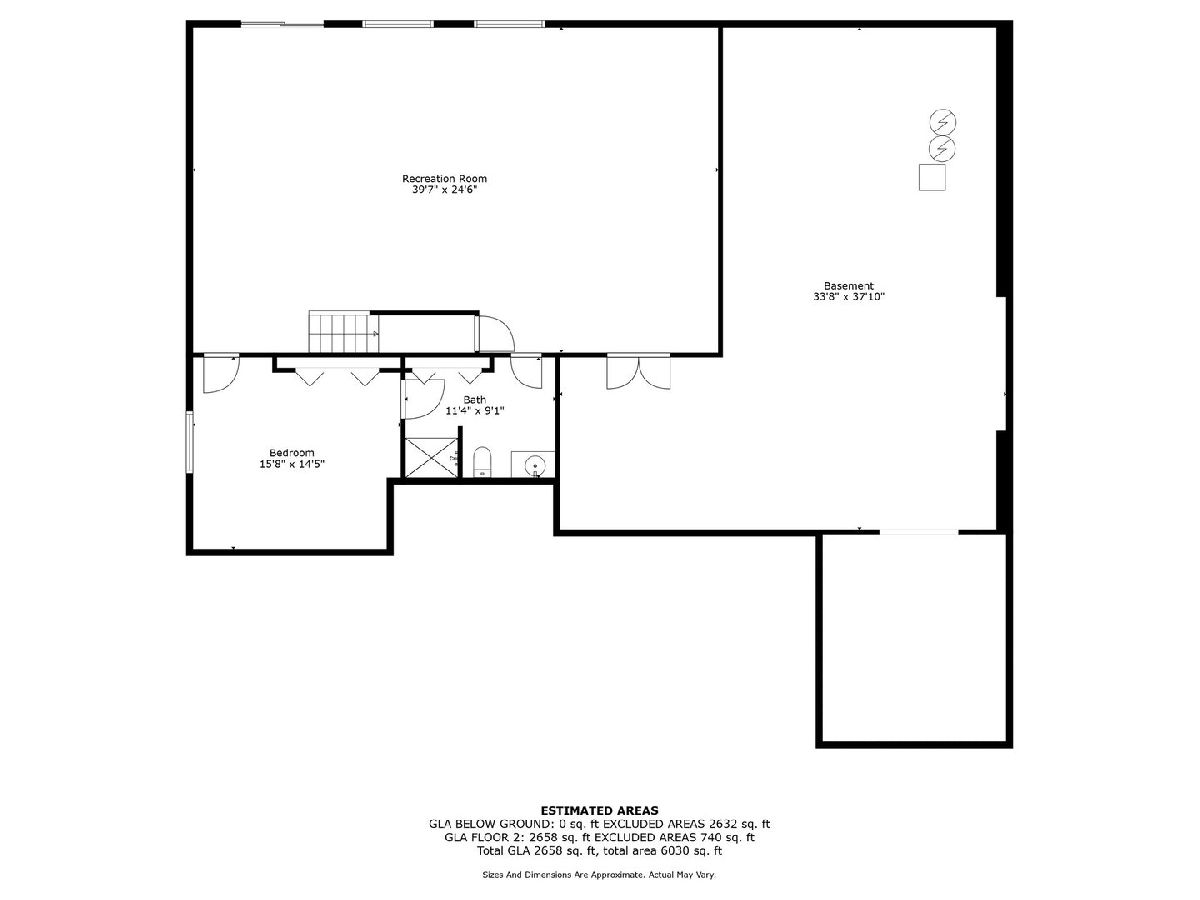
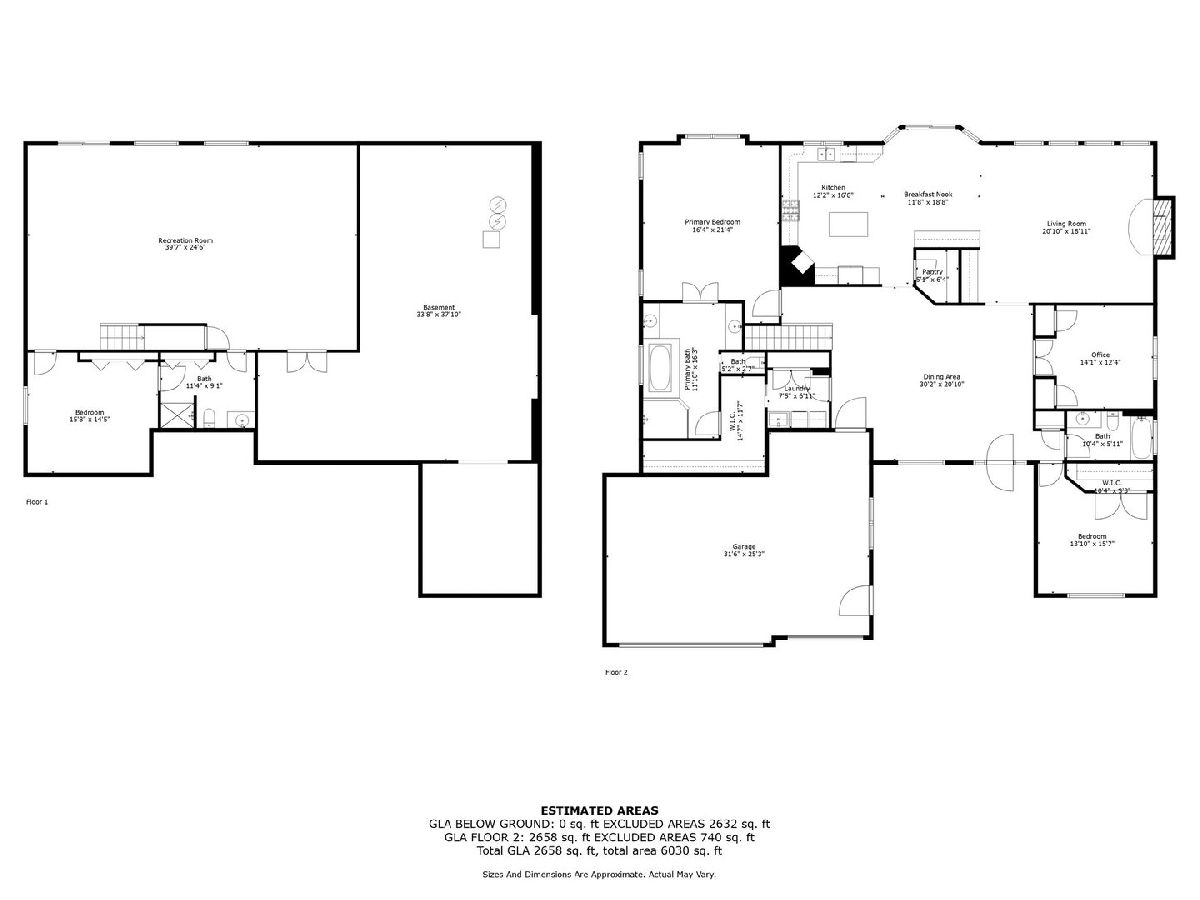
Room Specifics
Total Bedrooms: 4
Bedrooms Above Ground: 4
Bedrooms Below Ground: 0
Dimensions: —
Floor Type: —
Dimensions: —
Floor Type: —
Dimensions: —
Floor Type: —
Full Bathrooms: 3
Bathroom Amenities: Whirlpool,Separate Shower,Double Sink
Bathroom in Basement: 1
Rooms: —
Basement Description: —
Other Specifics
| 3 | |
| — | |
| — | |
| — | |
| — | |
| 107.4X133.0X70.8X27.7X134. | |
| — | |
| — | |
| — | |
| — | |
| Not in DB | |
| — | |
| — | |
| — | |
| — |
Tax History
| Year | Property Taxes |
|---|---|
| 2010 | $10,283 |
| 2025 | $13,079 |
Contact Agent
Nearby Similar Homes
Contact Agent
Listing Provided By
Compass

