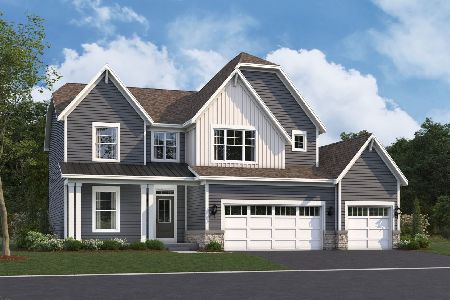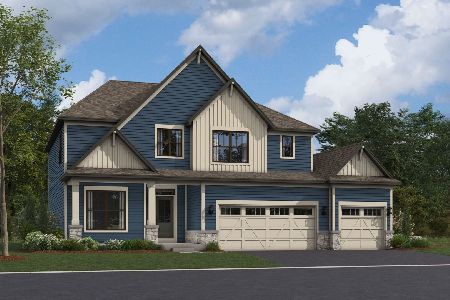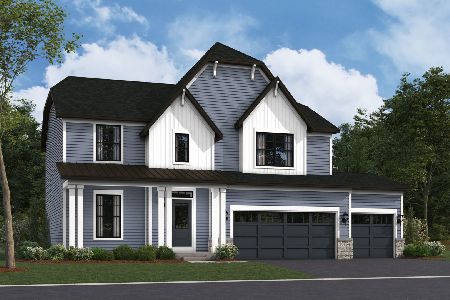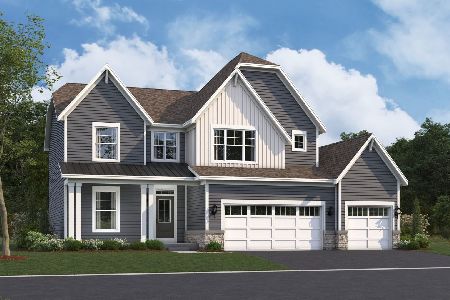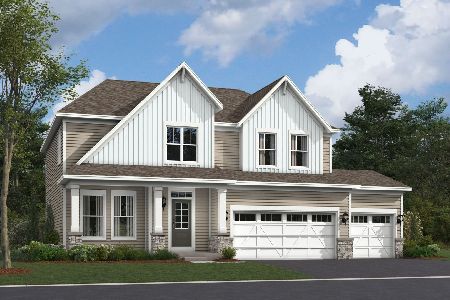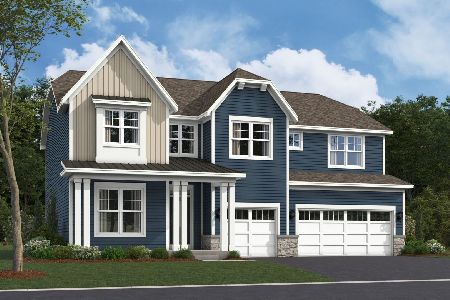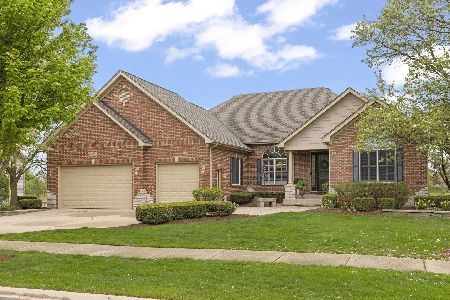26119 Oakcrest Lane, Plainfield, Illinois 60585
$527,500
|
Sold
|
|
| Status: | Closed |
| Sqft: | 3,507 |
| Cost/Sqft: | $150 |
| Beds: | 4 |
| Baths: | 4 |
| Year Built: | 2004 |
| Property Taxes: | $11,848 |
| Days On Market: | 1754 |
| Lot Size: | 0,29 |
Description
All the best features of a Grande Park home and preferred Plainfield schools * Originally the builder's model home, this home has a prime lake view, finished walkout basement, brick exterior, crown molding and trim, and all the extras * Approximately 5,000 square feet of finished living space * Main level has upgraded light oak hardwood floors, iron spindle staircase, high ceilings, eat-in kitchen plus formal dining room, front office/den, full bathroom, family room with 2-story vaulted ceiling and gas fireplace, and laundry/mud room * Open kitchen has custom Brakur maple cabinets, granite counters, newer stainless steel appliances, island with breakfast bar, and a table area * 4 spacious bedrooms on the second level including a large master suite with sitting area, 2 walk-in closets, and remodeled master bathroom with separate shower and garden tub * Finished, multi-use walkout basement is light and bright with an amazing view * Enjoy the lake view and outdoor oasis from either the main level deck with sun cover or the walkout basement patio * New Anderson fiberglass windows and sliding door in 2020 * New roof, fascia, and gutters in 2017 * New furnace and AC in 2020 * Dual furnaces, air conditioners, and water heaters * Enjoy the subdivision's pool, clubhouse, tennis and basketball courts * Annual HOA $999 * Fencing allowed * Stocked lake maintained by the Park District * Don't miss this premium location and amenities!
Property Specifics
| Single Family | |
| — | |
| Traditional | |
| 2004 | |
| Full,Walkout | |
| BUILDER MODEL | |
| Yes | |
| 0.29 |
| Will | |
| Grande Park | |
| 999 / Annual | |
| Insurance,Clubhouse,Pool | |
| Public | |
| Public Sewer | |
| 11049927 | |
| 0701313030110000 |
Nearby Schools
| NAME: | DISTRICT: | DISTANCE: | |
|---|---|---|---|
|
Grade School
Walkers Grove Elementary School |
202 | — | |
|
Middle School
Ira Jones Middle School |
202 | Not in DB | |
|
High School
Plainfield North High School |
202 | Not in DB | |
Property History
| DATE: | EVENT: | PRICE: | SOURCE: |
|---|---|---|---|
| 29 Apr, 2011 | Sold | $430,000 | MRED MLS |
| 10 Apr, 2011 | Under contract | $469,000 | MRED MLS |
| 8 Mar, 2011 | Listed for sale | $469,000 | MRED MLS |
| 16 Jun, 2021 | Sold | $527,500 | MRED MLS |
| 13 Apr, 2021 | Under contract | $525,000 | MRED MLS |
| 11 Apr, 2021 | Listed for sale | $525,000 | MRED MLS |

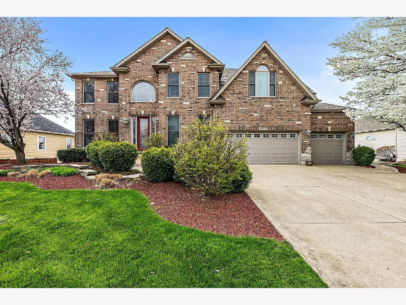
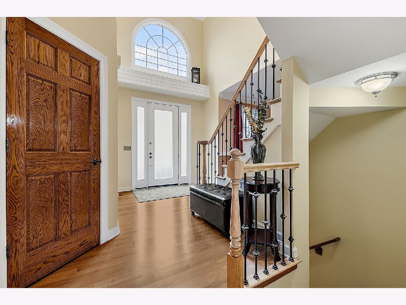
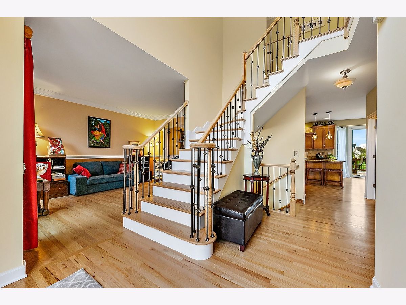
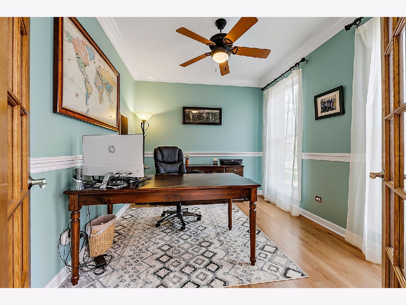
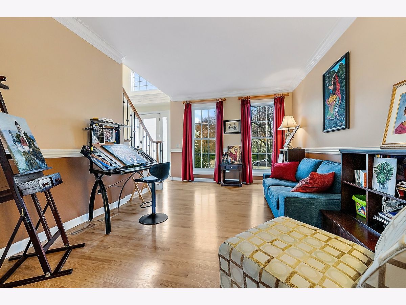
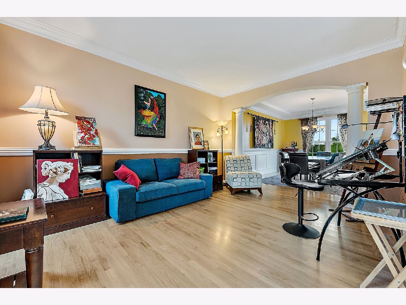
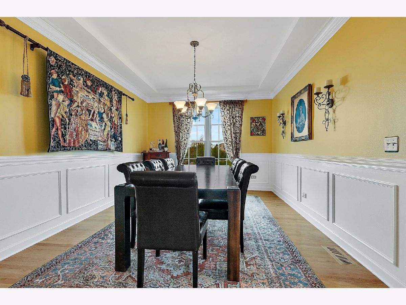
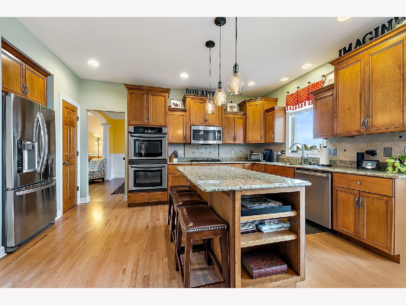
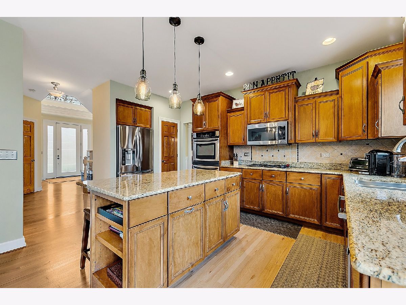
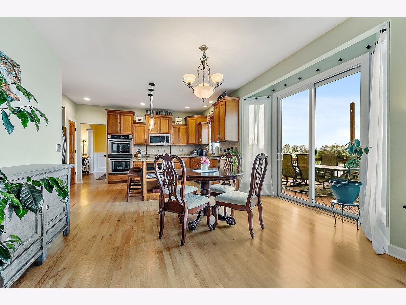
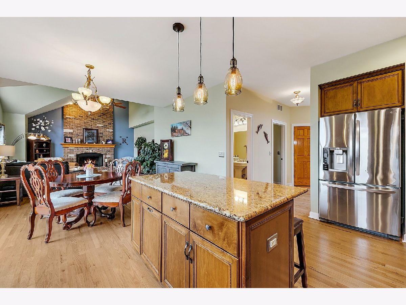
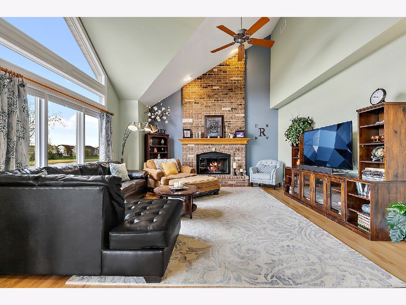
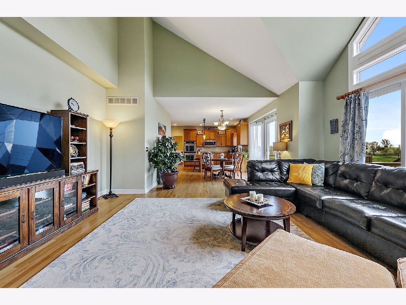
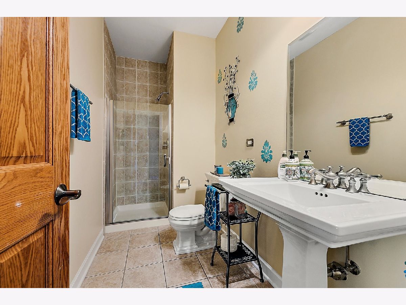
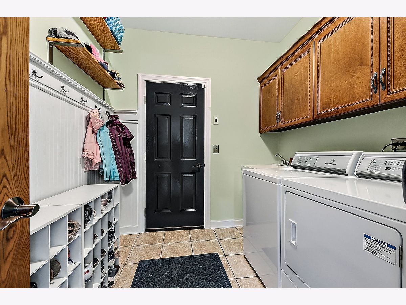
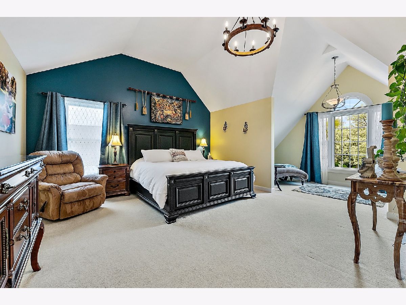
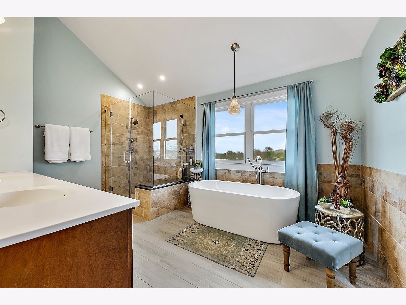
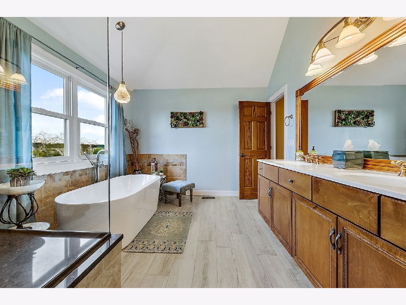
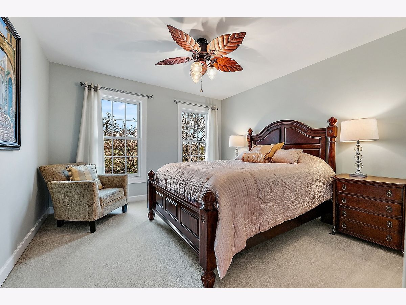
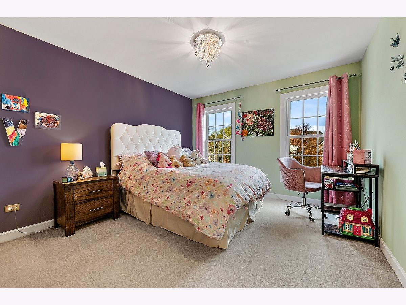
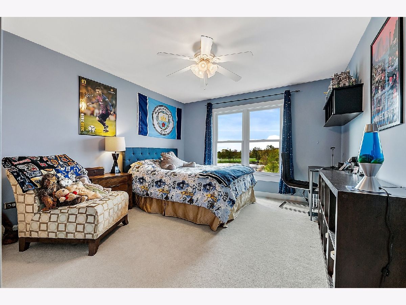
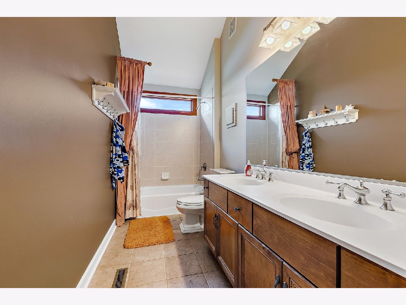
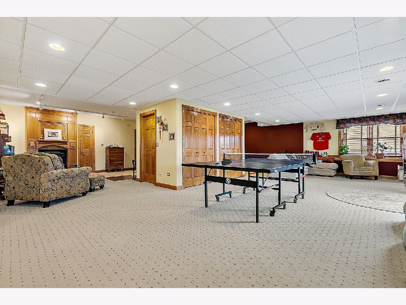
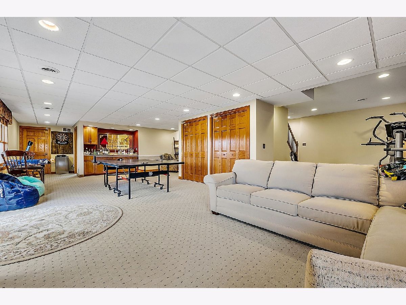
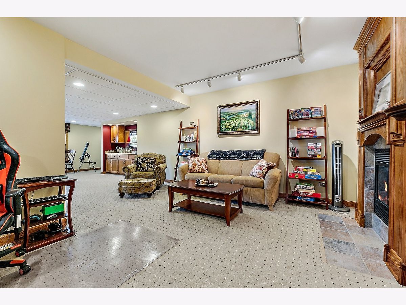
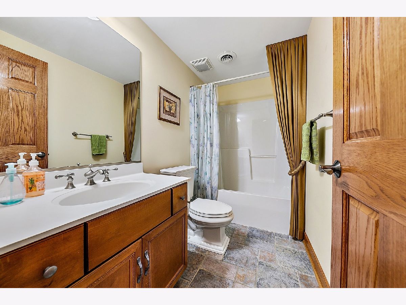
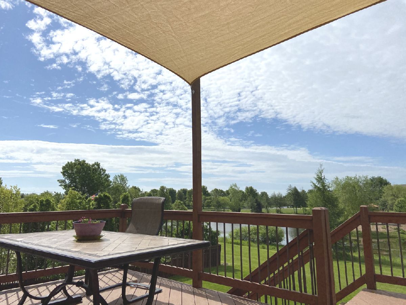
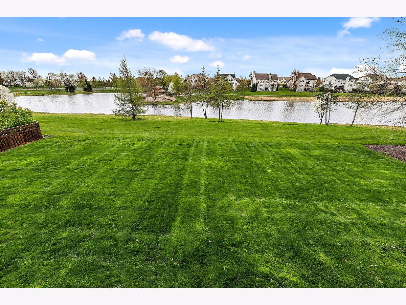
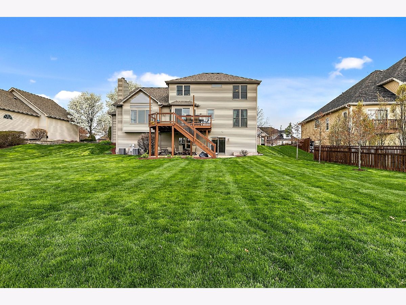
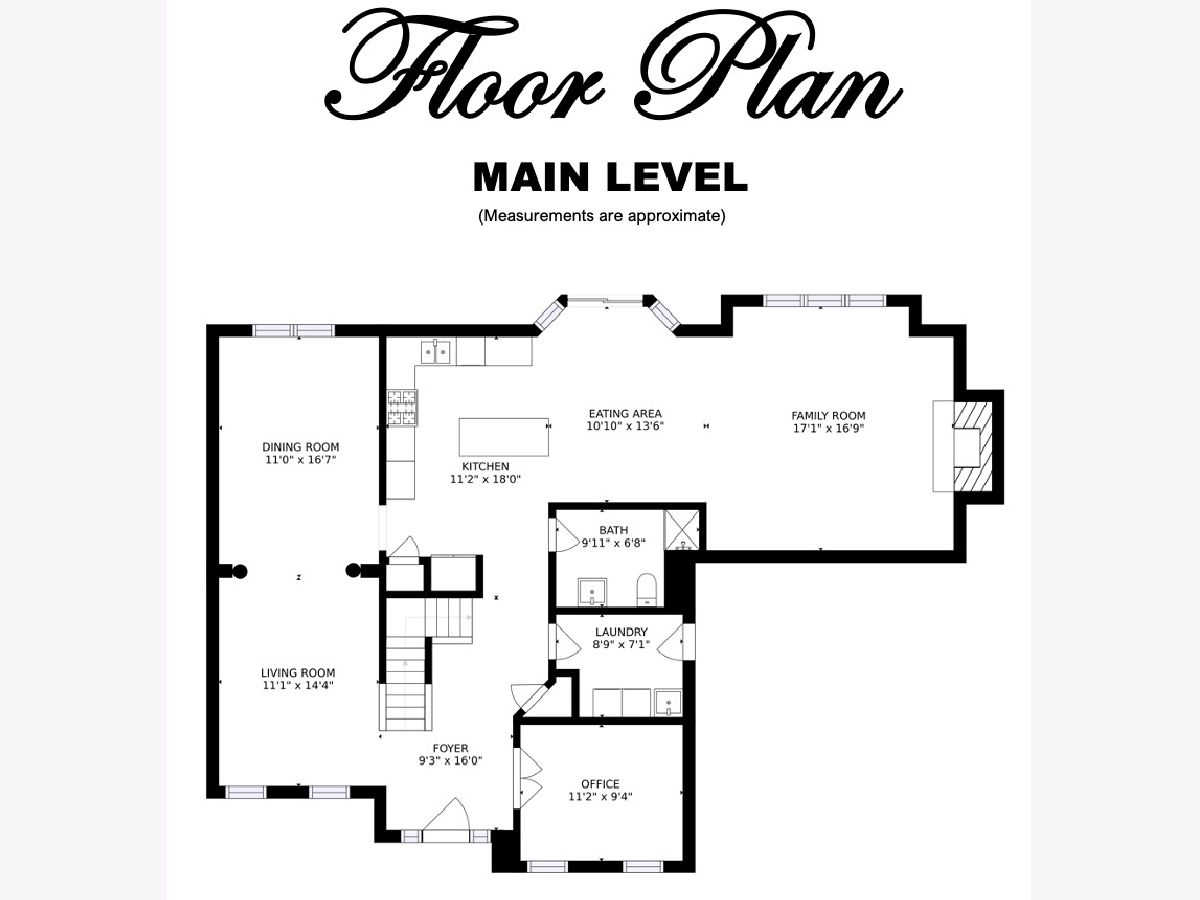
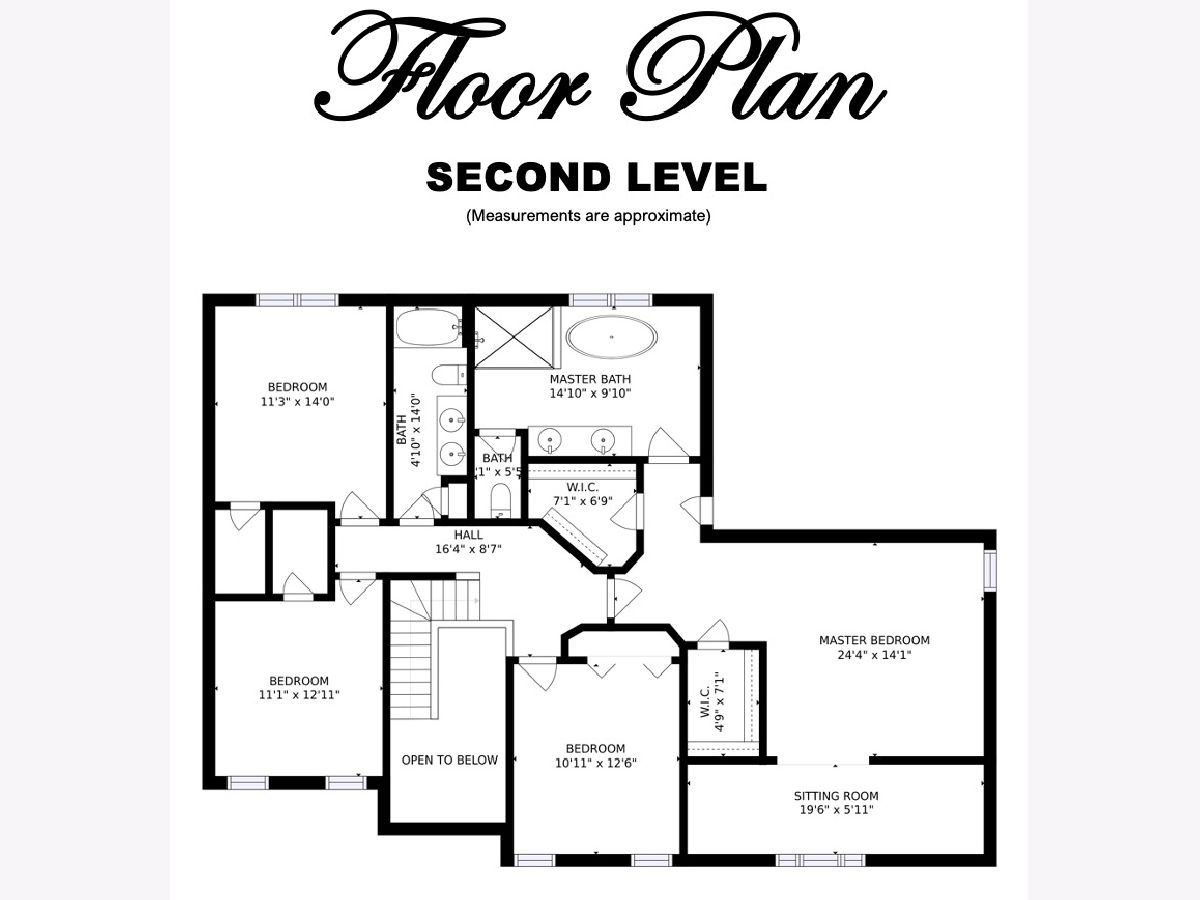
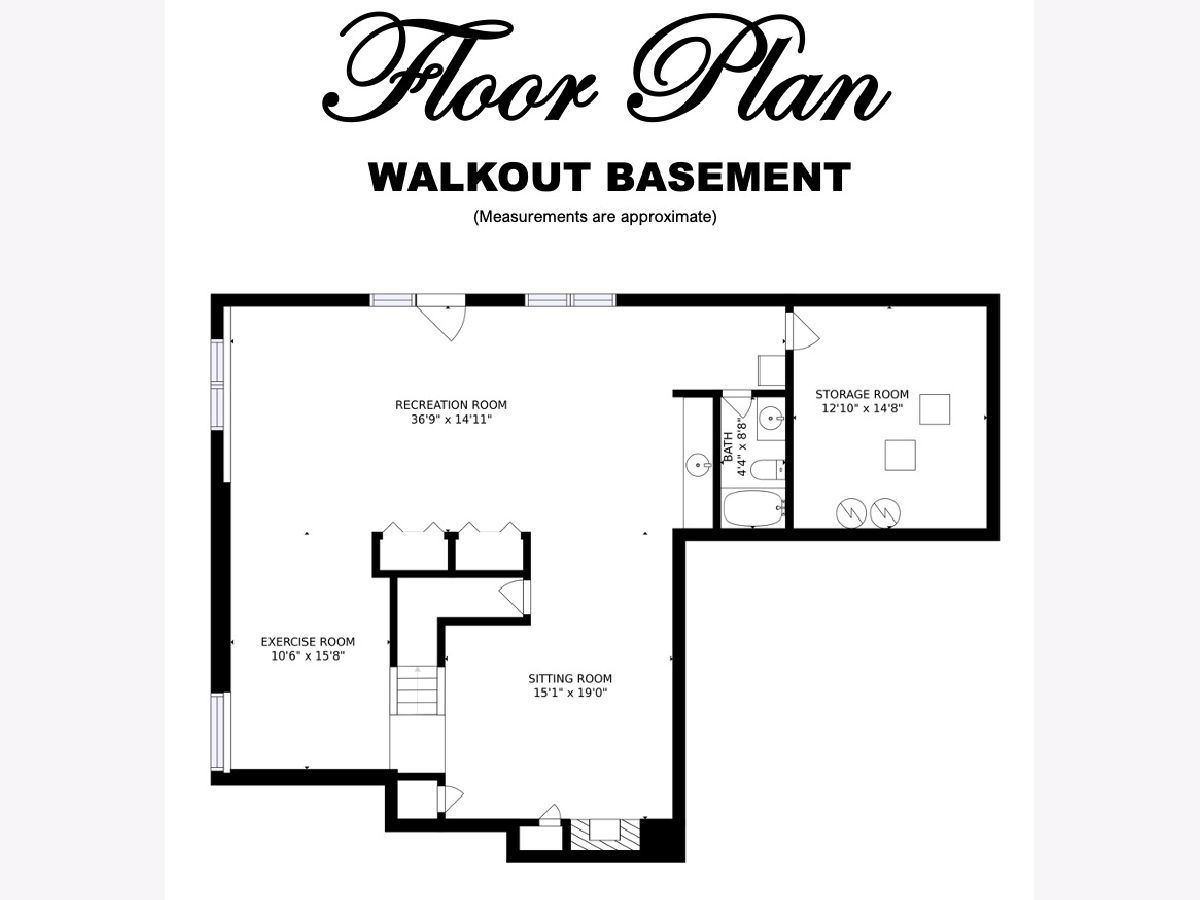
Room Specifics
Total Bedrooms: 4
Bedrooms Above Ground: 4
Bedrooms Below Ground: 0
Dimensions: —
Floor Type: Carpet
Dimensions: —
Floor Type: Carpet
Dimensions: —
Floor Type: Carpet
Full Bathrooms: 4
Bathroom Amenities: Separate Shower,Double Sink,Garden Tub
Bathroom in Basement: 1
Rooms: Eating Area,Sitting Room,Recreation Room,Office,Family Room,Foyer,Exercise Room,Storage
Basement Description: Finished,Exterior Access,8 ft + pour
Other Specifics
| 3 | |
| Concrete Perimeter | |
| Concrete | |
| Deck, Patio | |
| Lake Front,Water View | |
| 95 X 140 | |
| — | |
| Full | |
| Vaulted/Cathedral Ceilings, Bar-Wet, Hardwood Floors, First Floor Laundry, First Floor Full Bath, Walk-In Closet(s) | |
| Double Oven, Microwave, Dishwasher, Refrigerator, Washer, Dryer, Disposal, Stainless Steel Appliance(s) | |
| Not in DB | |
| Clubhouse, Park, Pool, Tennis Court(s), Lake | |
| — | |
| — | |
| Gas Log, Gas Starter |
Tax History
| Year | Property Taxes |
|---|---|
| 2011 | $14,046 |
| 2021 | $11,848 |
Contact Agent
Nearby Similar Homes
Contact Agent
Listing Provided By
Coldwell Banker Realty

