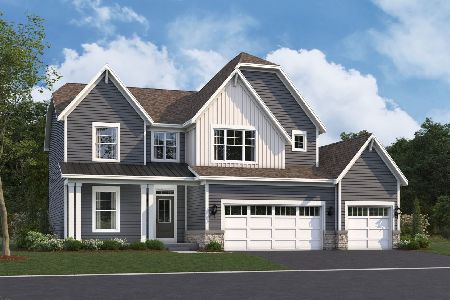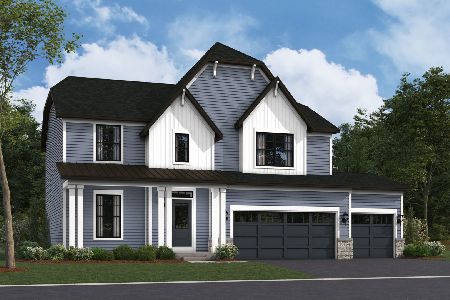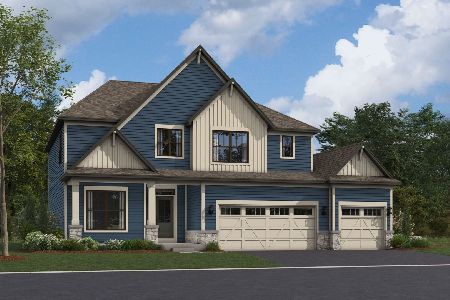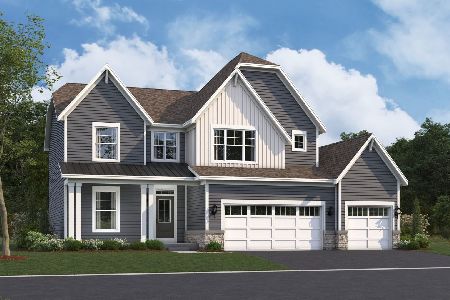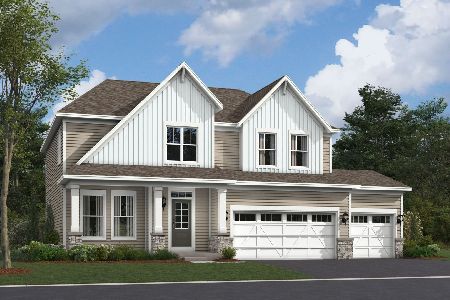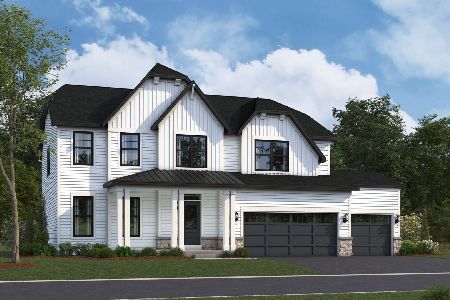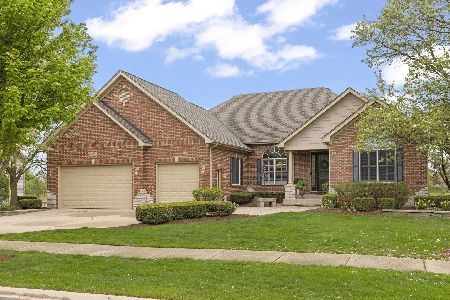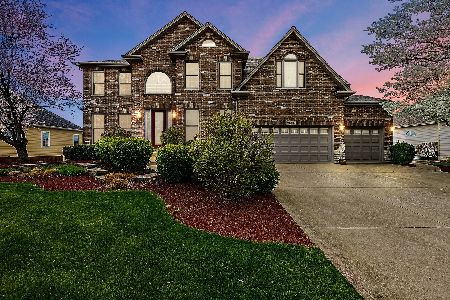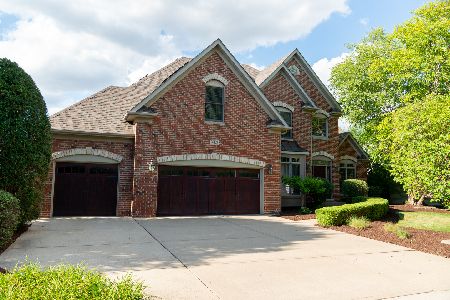[Address Unavailable], Plainfield, Illinois 60585
$435,000
|
Sold
|
|
| Status: | Closed |
| Sqft: | 0 |
| Cost/Sqft: | — |
| Beds: | 4 |
| Baths: | 3 |
| Year Built: | 2003 |
| Property Taxes: | $10,283 |
| Days On Market: | 5793 |
| Lot Size: | 0,00 |
Description
ABSOLUTELY THE BEST RANCH ON THE MARKET! ELEGANT ENTRY W/HDRD FLRS! OPEN DINING RM W/COLUMNS! ARCHITECTURAL DETAILS EVERYWHERE! DESIGNER KITCHEN W/STAGGERED CABS, PROFESSIONAL APPLIANCES, BUTLER PANTRY WITH WINE/SODA COOLER! FAMILY RM W/STONE FIREPLACE! PLANTATION SHUTTERS! MASTER BEDRM SUITE W/LUXURY BATH, HIS & HERS VANITIES-ACCESS TO LAUNDRY RM! FULL FINISHED WALK OUT BASEMENT W/ADDITIONAL BDRM & BATH! POND VIEW!
Property Specifics
| Single Family | |
| — | |
| Ranch | |
| 2003 | |
| Full,Walkout | |
| JACQUELYNK | |
| Yes | |
| 0 |
| Will | |
| Grande Park | |
| 900 / Annual | |
| None | |
| Public | |
| Public Sewer | |
| 07477436 | |
| 0701313030100000 |
Nearby Schools
| NAME: | DISTRICT: | DISTANCE: | |
|---|---|---|---|
|
Grade School
Walkers Grove Elementary School |
202 | — | |
|
Middle School
Ira Jones Middle School |
202 | Not in DB | |
|
High School
Plainfield North High School |
202 | Not in DB | |
Property History
| DATE: | EVENT: | PRICE: | SOURCE: |
|---|
Room Specifics
Total Bedrooms: 4
Bedrooms Above Ground: 4
Bedrooms Below Ground: 0
Dimensions: —
Floor Type: Carpet
Dimensions: —
Floor Type: Carpet
Dimensions: —
Floor Type: Carpet
Full Bathrooms: 3
Bathroom Amenities: Whirlpool,Separate Shower,Handicap Shower,Double Sink
Bathroom in Basement: 1
Rooms: Den,Eating Area,Gallery,Great Room,Library,Other Room,Recreation Room,Utility Room-1st Floor
Basement Description: Finished,Exterior Access
Other Specifics
| 3 | |
| Concrete Perimeter | |
| Brick,Concrete | |
| Deck, Patio | |
| Landscaped,Pond(s),Water View | |
| 80X125 | |
| Unfinished | |
| Full | |
| Vaulted/Cathedral Ceilings, Bar-Dry, First Floor Bedroom | |
| Double Oven, Microwave, Dishwasher, Refrigerator, Bar Fridge, Disposal | |
| Not in DB | |
| Clubhouse, Pool, Tennis Courts, Sidewalks, Street Lights, Street Paved | |
| — | |
| — | |
| Wood Burning, Gas Starter |
Tax History
| Year | Property Taxes |
|---|
Contact Agent
Nearby Similar Homes
Nearby Sold Comparables
Contact Agent
Listing Provided By
RE/MAX Professionals Select

