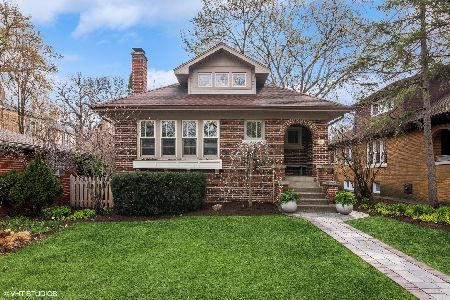2613 Payne Street, Evanston, Illinois 60201
$765,000
|
Sold
|
|
| Status: | Closed |
| Sqft: | 2,475 |
| Cost/Sqft: | $323 |
| Beds: | 4 |
| Baths: | 4 |
| Year Built: | 1964 |
| Property Taxes: | $16,400 |
| Days On Market: | 1630 |
| Lot Size: | 0,17 |
Description
Lovely and wonderfully maintained Colonial home, on a quiet, treelined street in Evanston. This is a traditionally designed and laid out home in the heart of Northwest Evanston. With 5 beds and 3.5 baths, it represents an ideal size and layout for family living. In addition to it's sizable living and dining rooms, it also features a recently updated kitchen and breakfast room. These open up to a generous patio and backyard, where any number of guests might be entertained. The 2 car double door garage is contiguous. Inside, the home features 4 primary bedrooms and 2 baths on the 2nd floor. All are tastefully painted and nicely sized. The basement is largely finished and boasts a bonus office/bedroom, a full bath and family room. This bonus space would work very well as an in-law/au pair, or just great room for kids to hang out. Finally, this property is located in the Lincolnwood, Haven and ETHS school districts and is readily walkable to each. Otherwise, it has been wonderfully cared for and is move in ready. Please call John to view. You will not be dis-appointed!
Property Specifics
| Single Family | |
| — | |
| Colonial | |
| 1964 | |
| Partial | |
| — | |
| No | |
| 0.17 |
| Cook | |
| — | |
| — / Not Applicable | |
| None | |
| Public | |
| Public Sewer | |
| 11181211 | |
| 10114160330000 |
Nearby Schools
| NAME: | DISTRICT: | DISTANCE: | |
|---|---|---|---|
|
Grade School
Lincolnwood Elementary School |
65 | — | |
|
Middle School
Haven Middle School |
65 | Not in DB | |
|
High School
Evanston Twp High School |
202 | Not in DB | |
Property History
| DATE: | EVENT: | PRICE: | SOURCE: |
|---|---|---|---|
| 28 Jan, 2022 | Sold | $765,000 | MRED MLS |
| 31 Oct, 2021 | Under contract | $799,000 | MRED MLS |
| — | Last price change | $835,000 | MRED MLS |
| 5 Aug, 2021 | Listed for sale | $835,000 | MRED MLS |

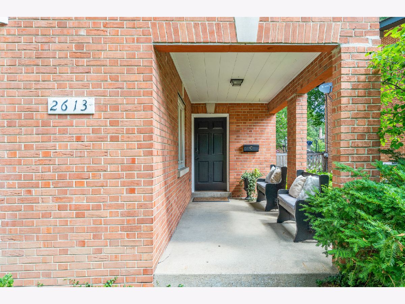
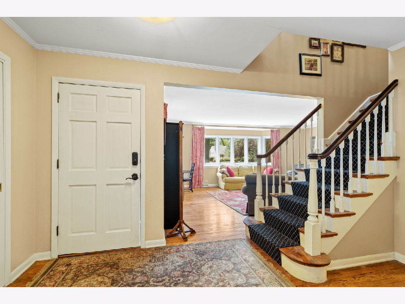
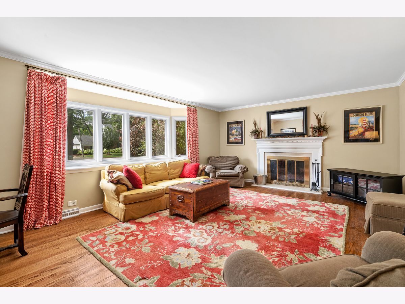
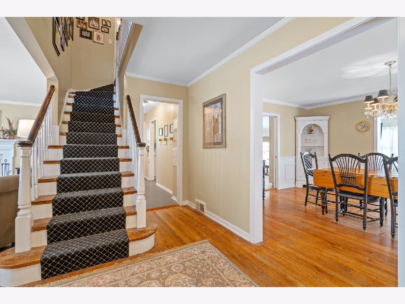
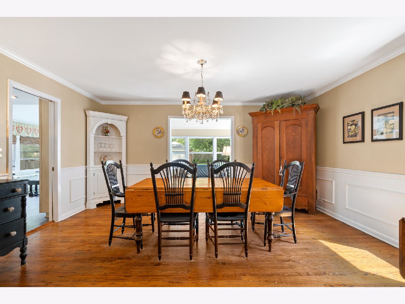
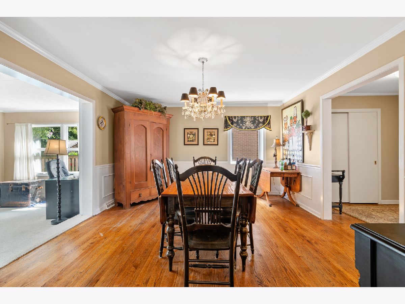
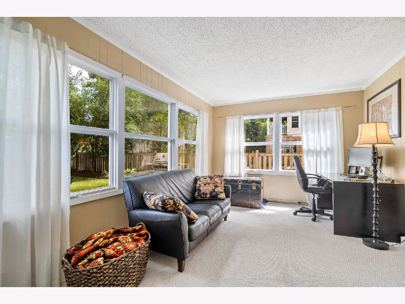
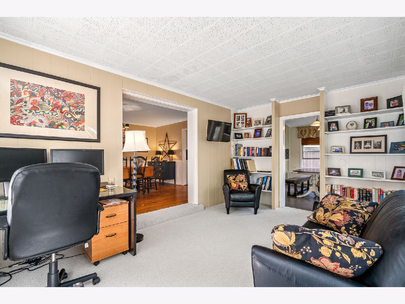
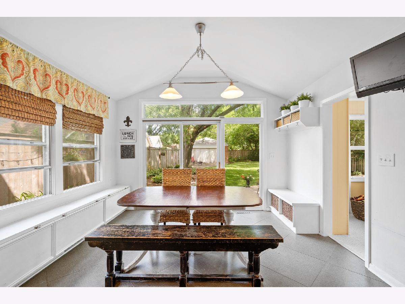
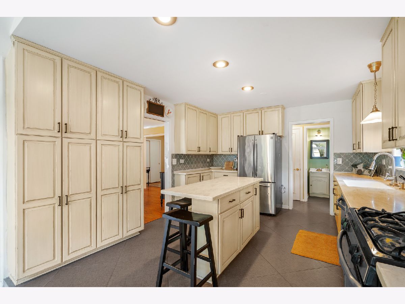
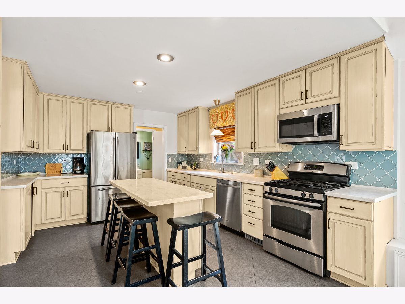
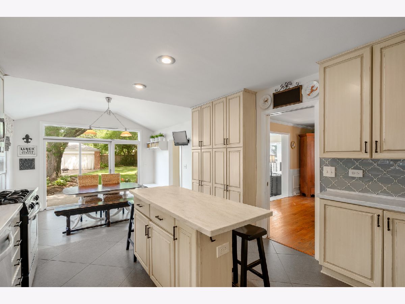
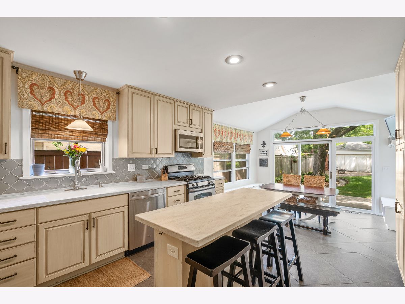
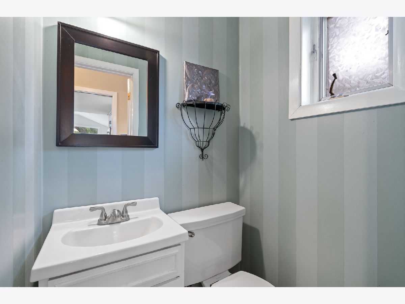
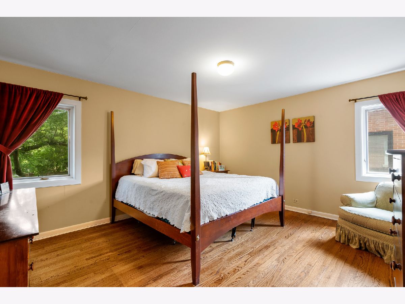
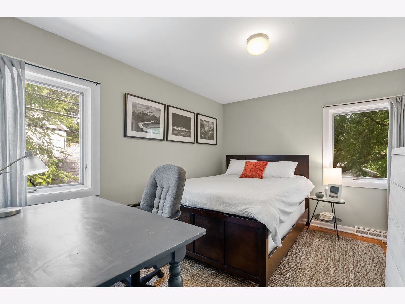
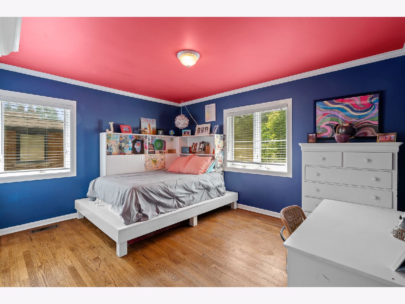
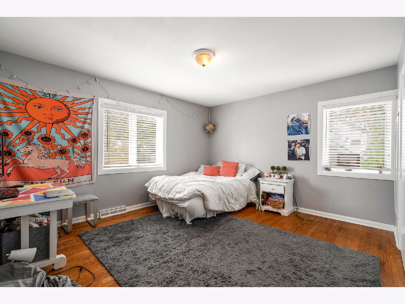
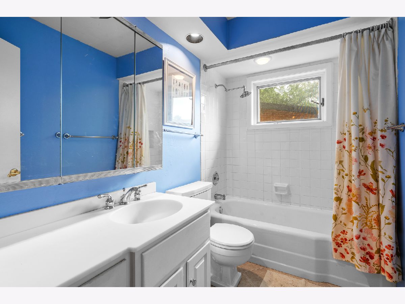
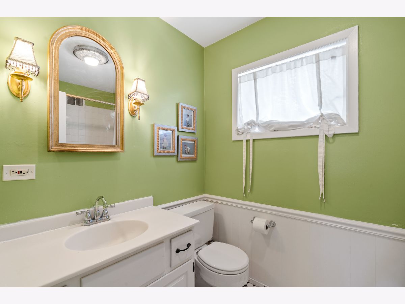
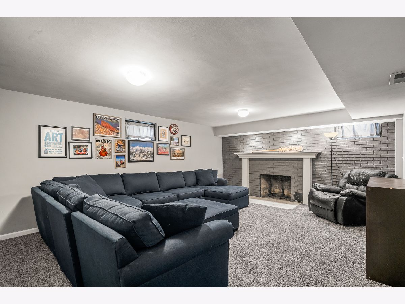
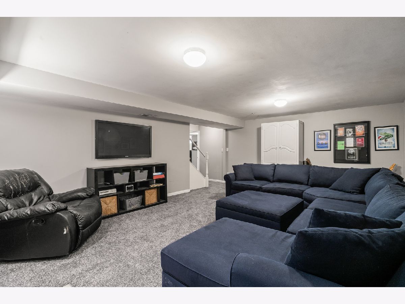
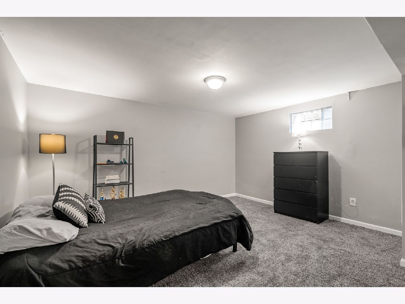
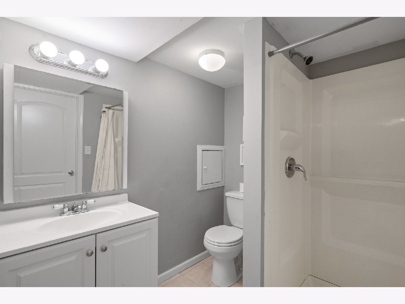
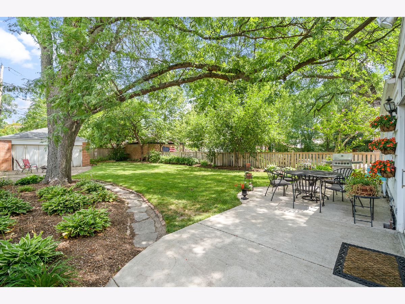
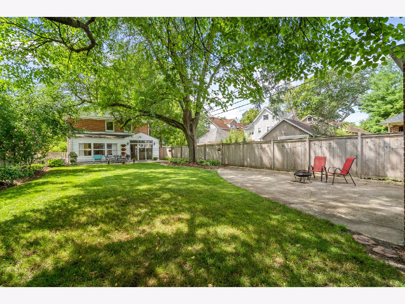
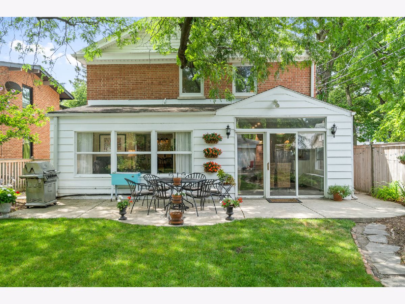
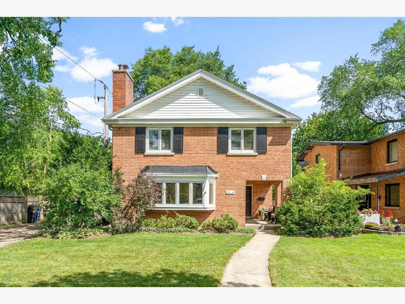
Room Specifics
Total Bedrooms: 4
Bedrooms Above Ground: 4
Bedrooms Below Ground: 0
Dimensions: —
Floor Type: —
Dimensions: —
Floor Type: —
Dimensions: —
Floor Type: —
Full Bathrooms: 4
Bathroom Amenities: —
Bathroom in Basement: 1
Rooms: Office,Recreation Room
Basement Description: Cellar
Other Specifics
| 2 | |
| Block,Concrete Perimeter | |
| — | |
| Patio | |
| — | |
| 42X175 | |
| — | |
| — | |
| — | |
| — | |
| Not in DB | |
| Curbs, Sidewalks, Street Lights, Street Paved | |
| — | |
| — | |
| — |
Tax History
| Year | Property Taxes |
|---|---|
| 2022 | $16,400 |
Contact Agent
Nearby Similar Homes
Nearby Sold Comparables
Contact Agent
Listing Provided By
Real People Realty







