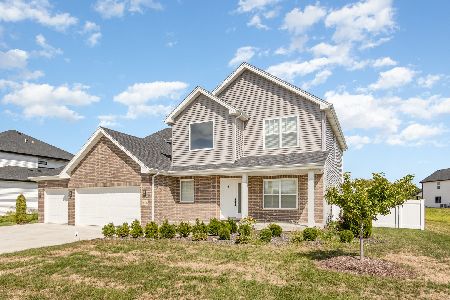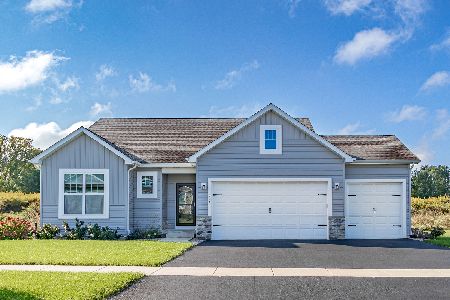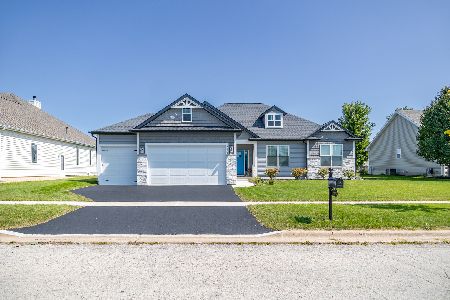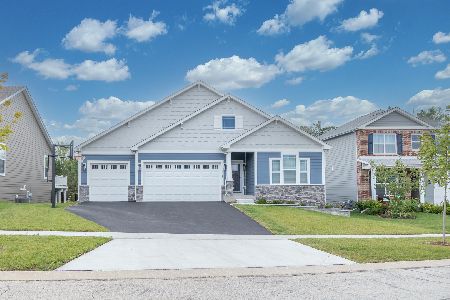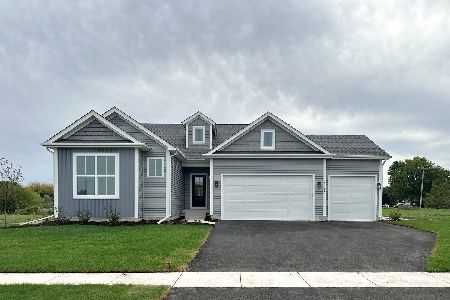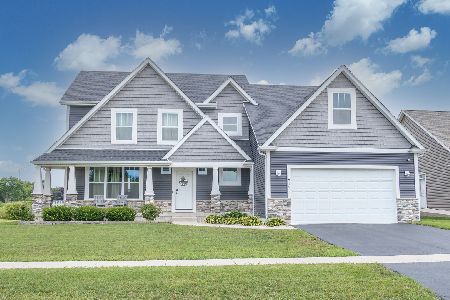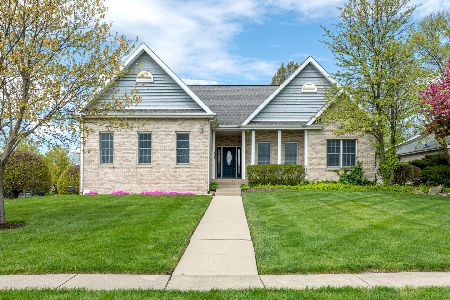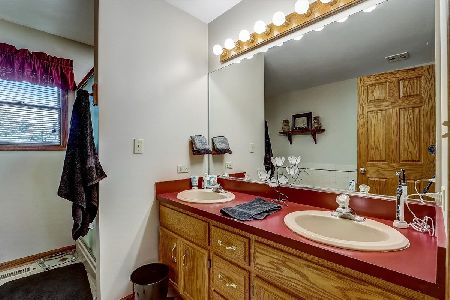26143 Lauren Drive, Channahon, Illinois 60410
$315,000
|
Sold
|
|
| Status: | Closed |
| Sqft: | 2,310 |
| Cost/Sqft: | $134 |
| Beds: | 6 |
| Baths: | 4 |
| Year Built: | 1997 |
| Property Taxes: | $0 |
| Days On Market: | 1647 |
| Lot Size: | 0,36 |
Description
Check out this Highlands 8, yep 8 bedroom ranch with unlimited possibilities! The accessible main level offers ramped garage entry to the tiled laundry/mud room with floor level utility sink base, perfect for pets or pedicures! The kitchen adjoins the spacious dining room with built in cabinetry storage. The wide open living room can host the largest gatherings, and when it's time for privacy choose one of the 6 main level bedrooms! Don't need 6? Think den, crafts, guest space, homework, play room. 3 ceramic tiled baths, 1 with a shower, another with a deep soak tub and all accessible complete the main level. Down the 42" wide stairs to the basement there are 2 more bedrooms, 9 walk in storage closets, a rec room, flex room, another full bath, utility room with 3 water heaters, whole house sprinkler system controls as well as the hvac equipment. The basement has an exterior access in the back, with a concrete stair well that leads back up to patio with privacy screening, or enjoy a cool breeze on the enclosed porch on the west side of the home. There's a neighborhood park down the block, award winning Channahon park facilities and programs to enjoy and the IM trail corridor to explore. Easy access to I-55/Rt80.
Property Specifics
| Single Family | |
| — | |
| Ranch | |
| 1997 | |
| Full,Walkout | |
| — | |
| No | |
| 0.36 |
| Will | |
| Highlands | |
| 75 / Annual | |
| Other | |
| Public | |
| Public Sewer, Sewer-Storm | |
| 11159656 | |
| 0410303040260000 |
Nearby Schools
| NAME: | DISTRICT: | DISTANCE: | |
|---|---|---|---|
|
High School
Minooka Community High School |
111 | Not in DB | |
Property History
| DATE: | EVENT: | PRICE: | SOURCE: |
|---|---|---|---|
| 19 Oct, 2021 | Sold | $315,000 | MRED MLS |
| 4 Sep, 2021 | Under contract | $310,000 | MRED MLS |
| — | Last price change | $350,000 | MRED MLS |
| 17 Jul, 2021 | Listed for sale | $350,000 | MRED MLS |
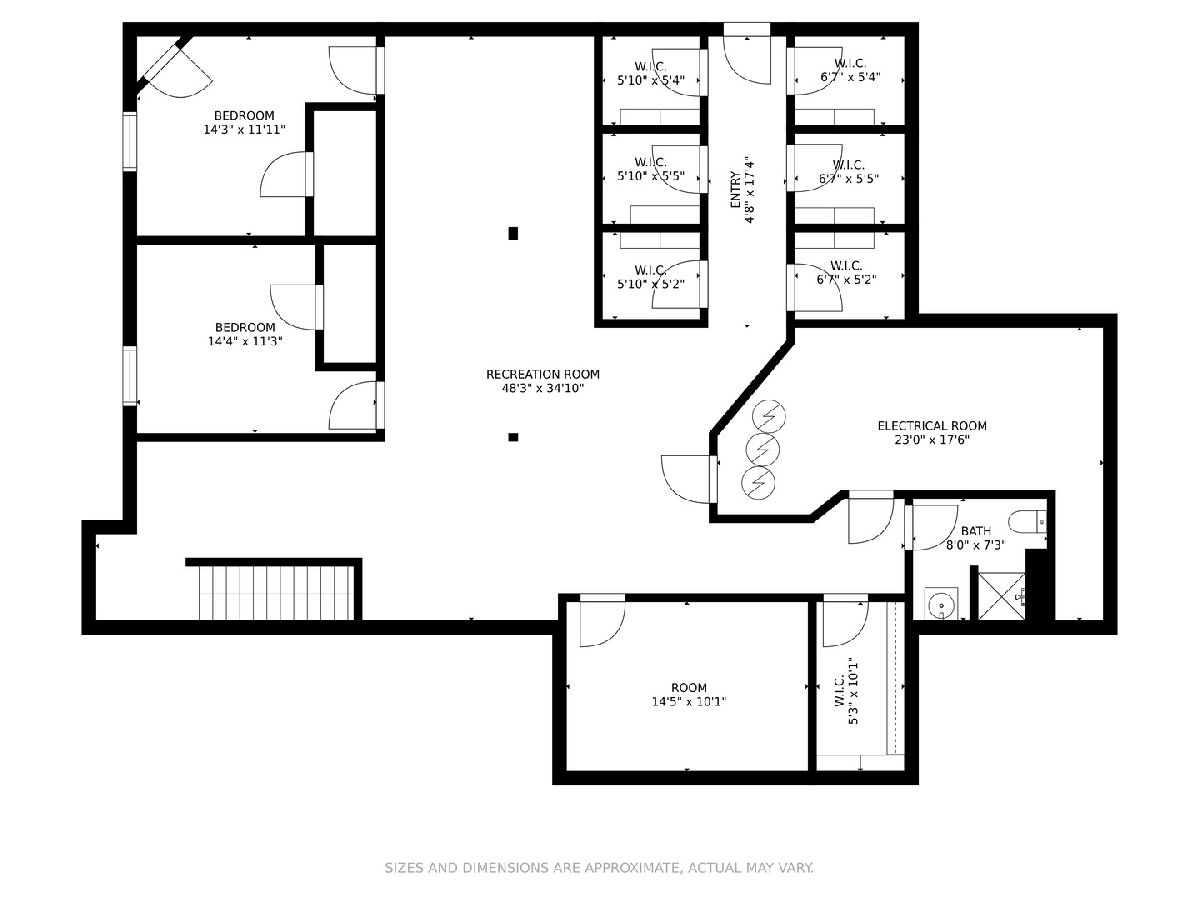
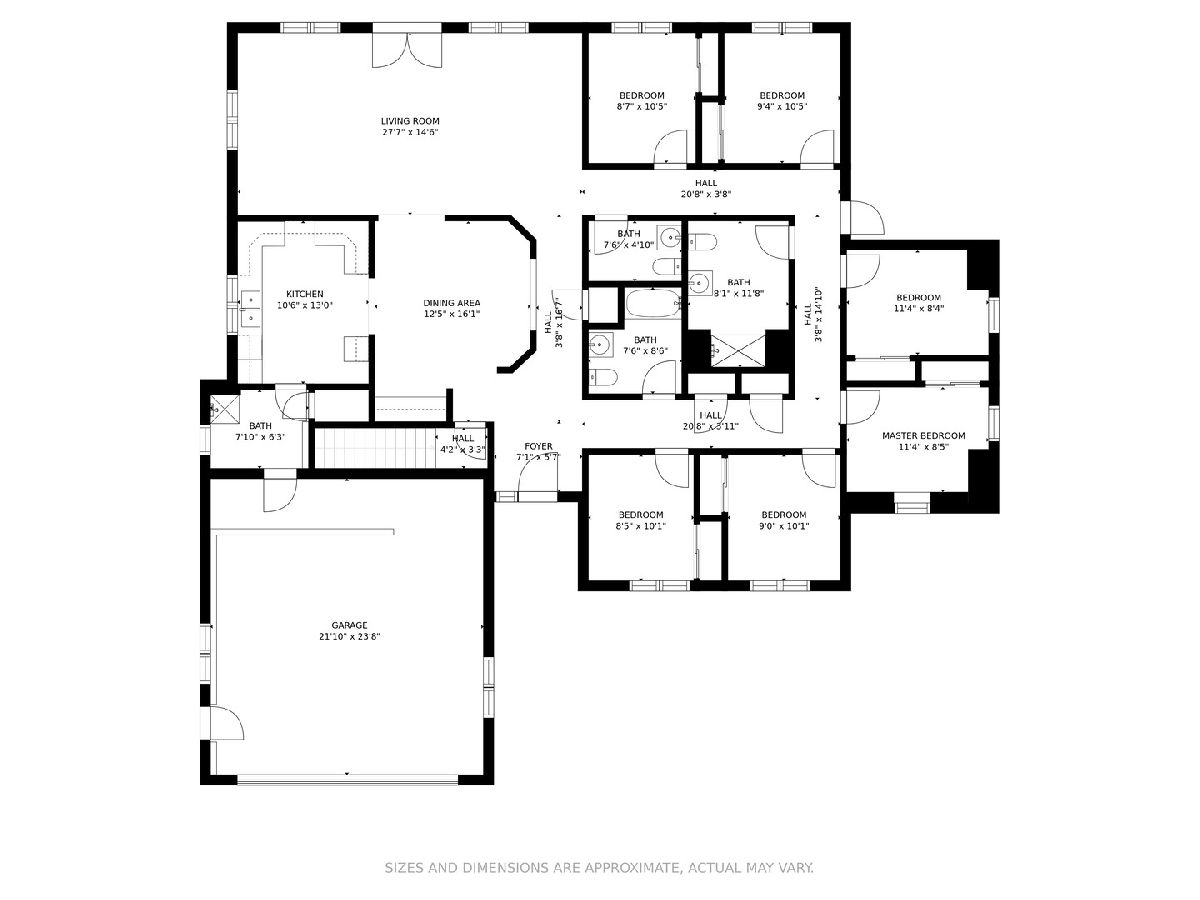
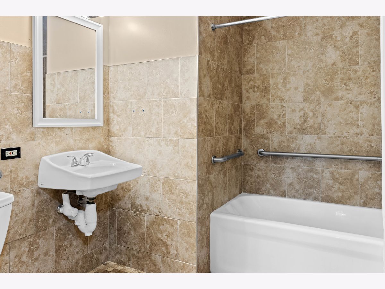
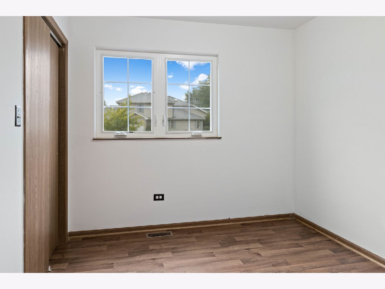
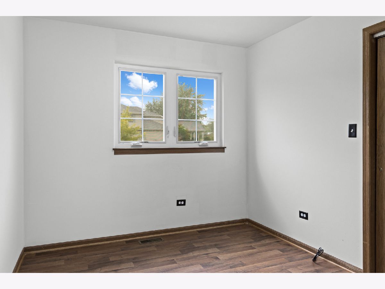
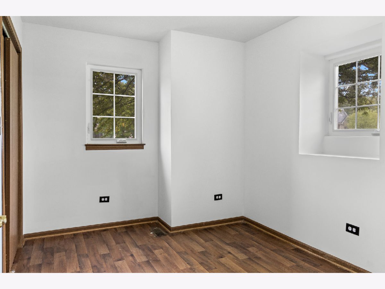
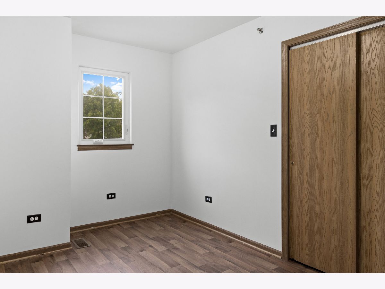
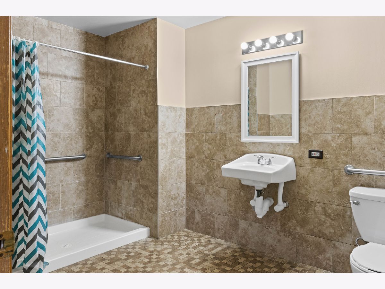
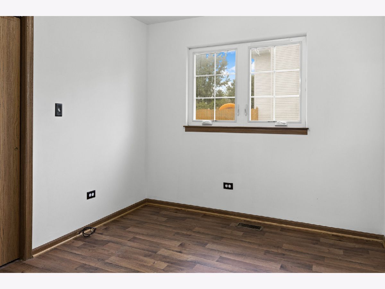
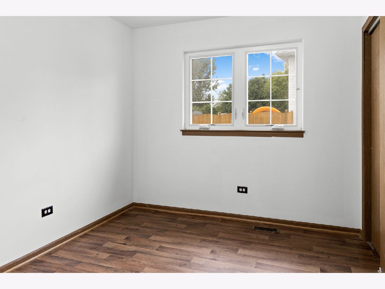
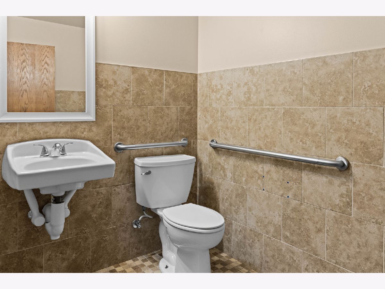
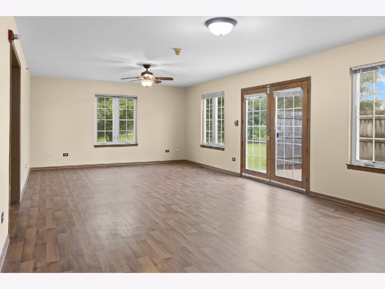
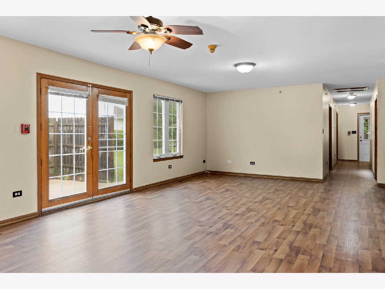
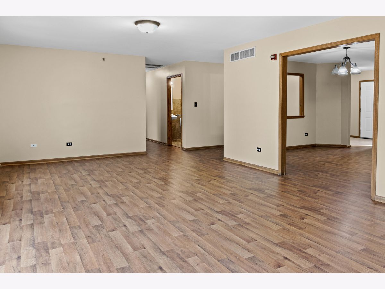
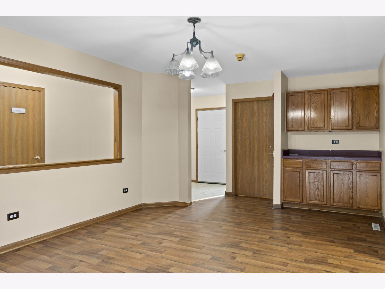
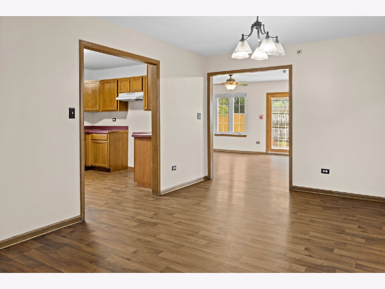
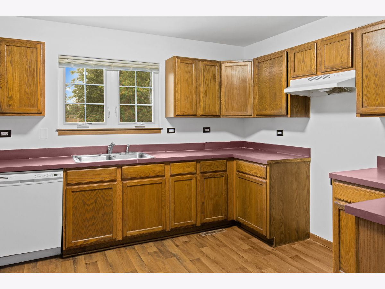
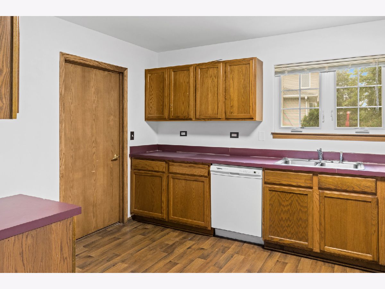
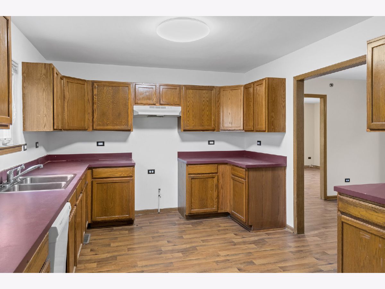
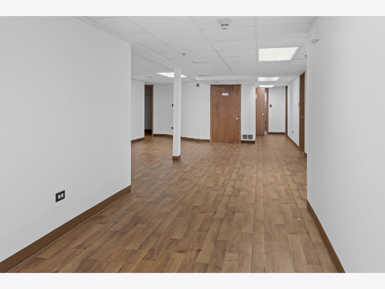
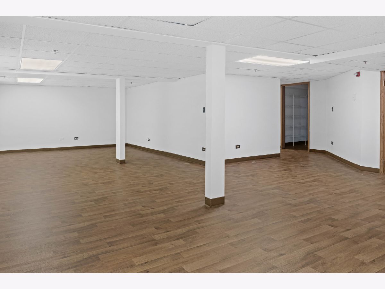
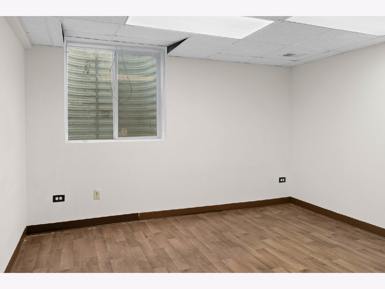
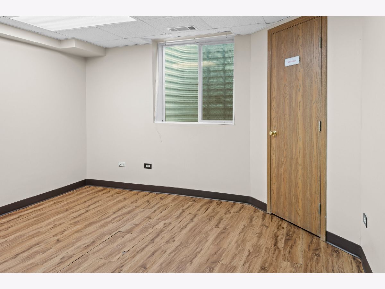
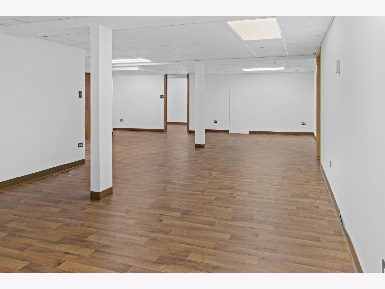
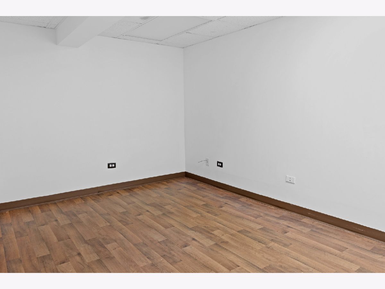
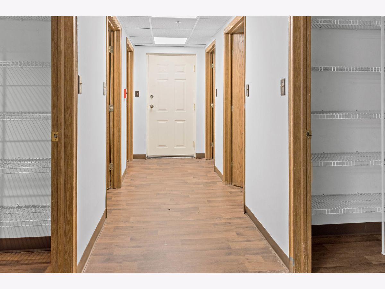
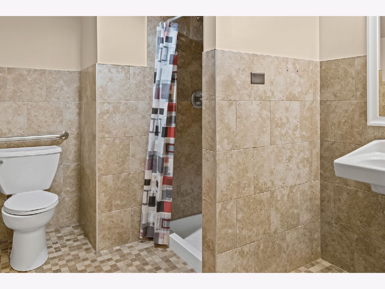
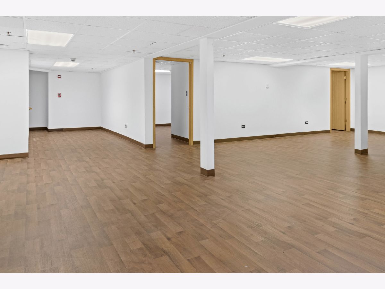
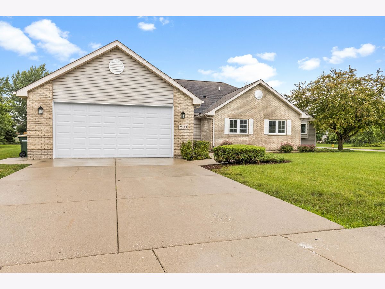
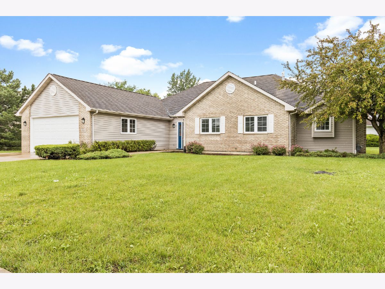
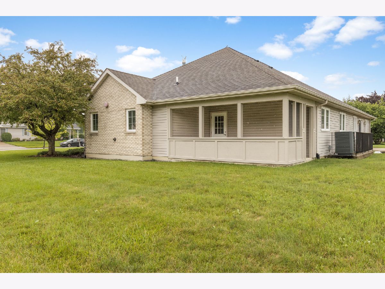
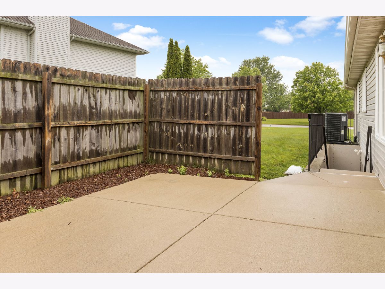
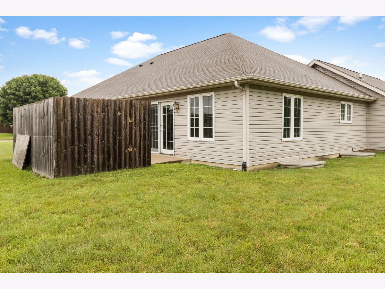
Room Specifics
Total Bedrooms: 8
Bedrooms Above Ground: 6
Bedrooms Below Ground: 2
Dimensions: —
Floor Type: Wood Laminate
Dimensions: —
Floor Type: Wood Laminate
Dimensions: —
Floor Type: Wood Laminate
Dimensions: —
Floor Type: —
Dimensions: —
Floor Type: —
Dimensions: —
Floor Type: —
Dimensions: —
Floor Type: —
Full Bathrooms: 4
Bathroom Amenities: —
Bathroom in Basement: 1
Rooms: Bedroom 5,Bedroom 6,Bedroom 7,Bedroom 8,Family Room,Enclosed Porch,Other Room
Basement Description: Finished,Exterior Access,Egress Window
Other Specifics
| 2 | |
| Concrete Perimeter | |
| Concrete | |
| Patio, Porch | |
| Corner Lot | |
| 109X124X127X143 | |
| — | |
| None | |
| — | |
| — | |
| Not in DB | |
| Park, Curbs, Sidewalks, Street Lights | |
| — | |
| — | |
| — |
Tax History
| Year | Property Taxes |
|---|
Contact Agent
Nearby Similar Homes
Nearby Sold Comparables
Contact Agent
Listing Provided By
Spring Realty

